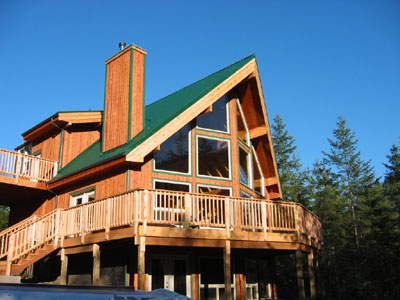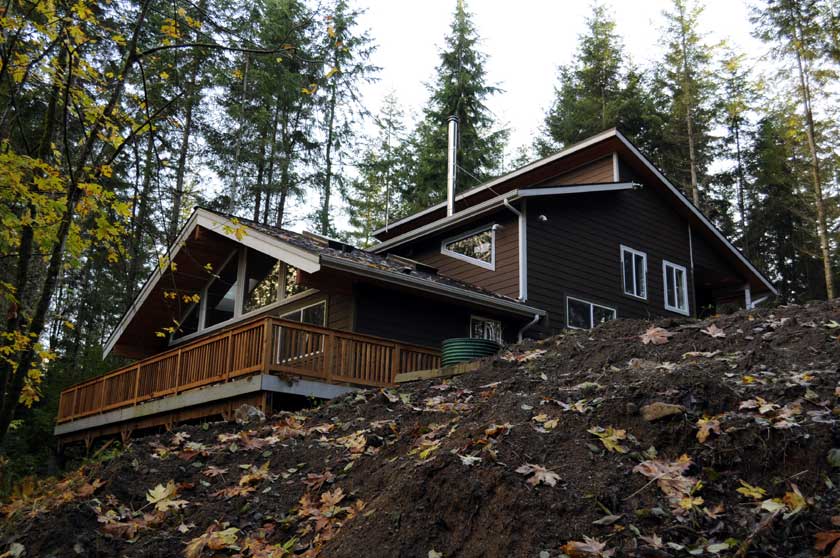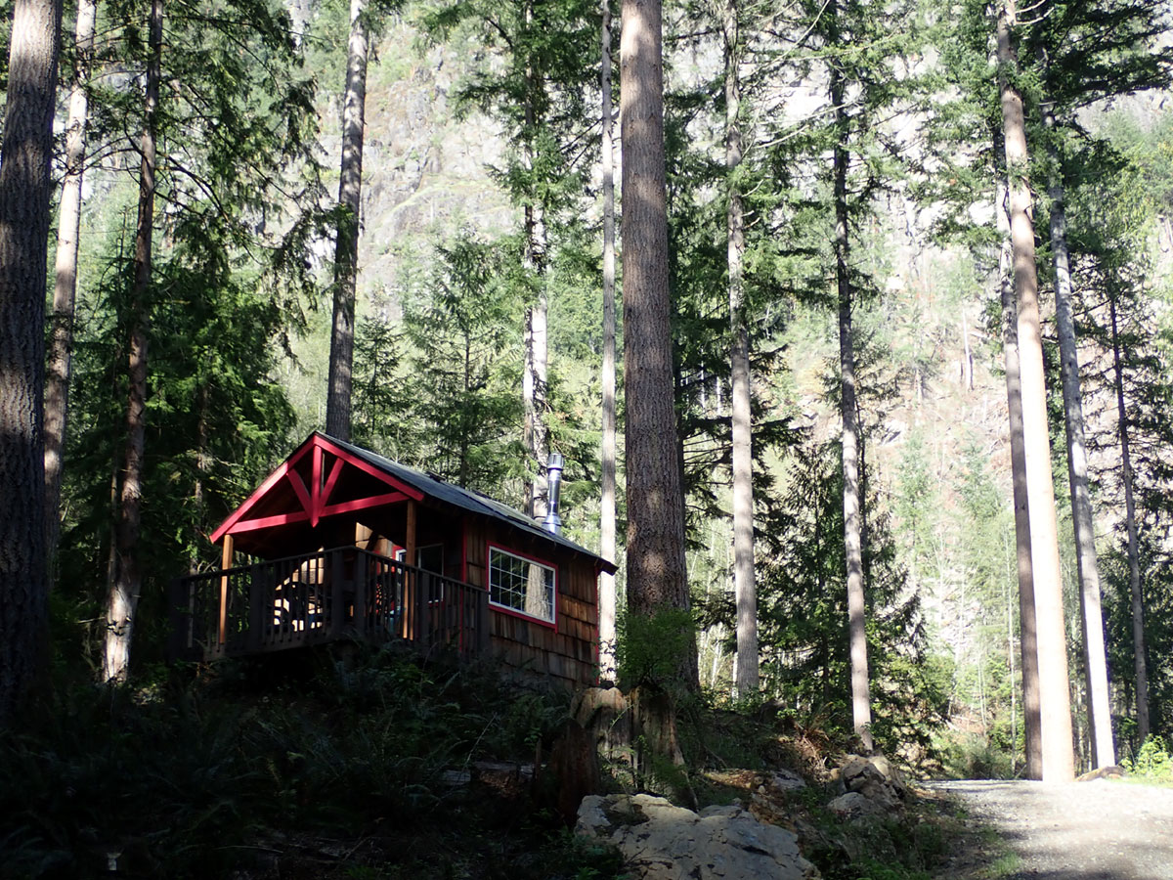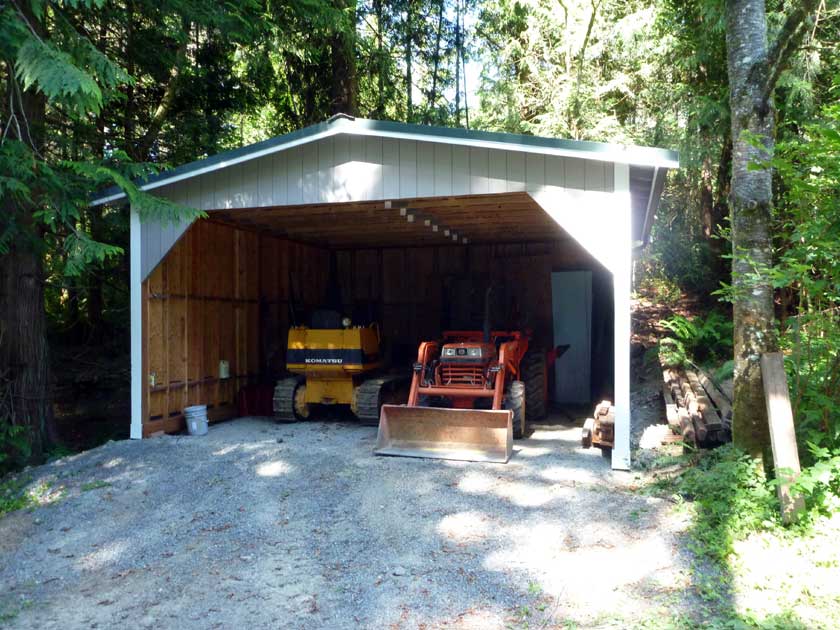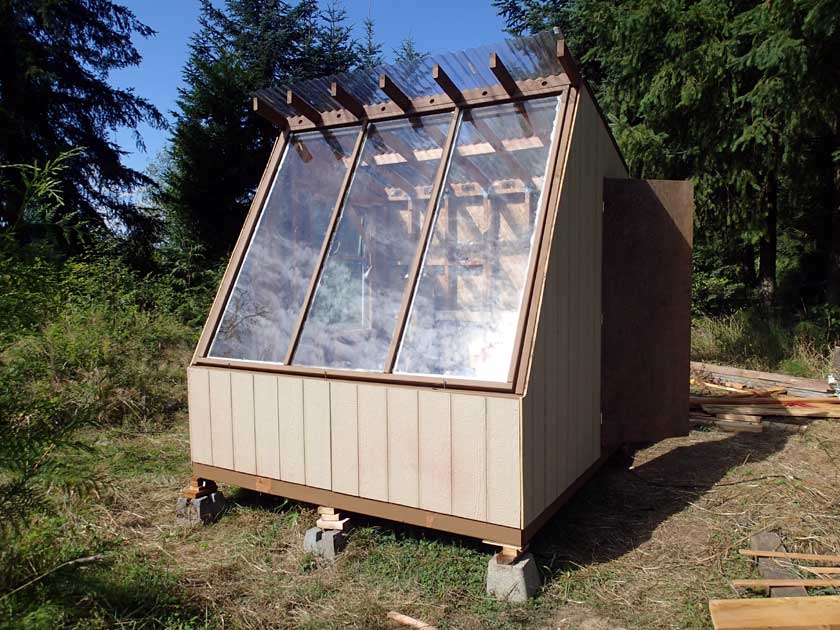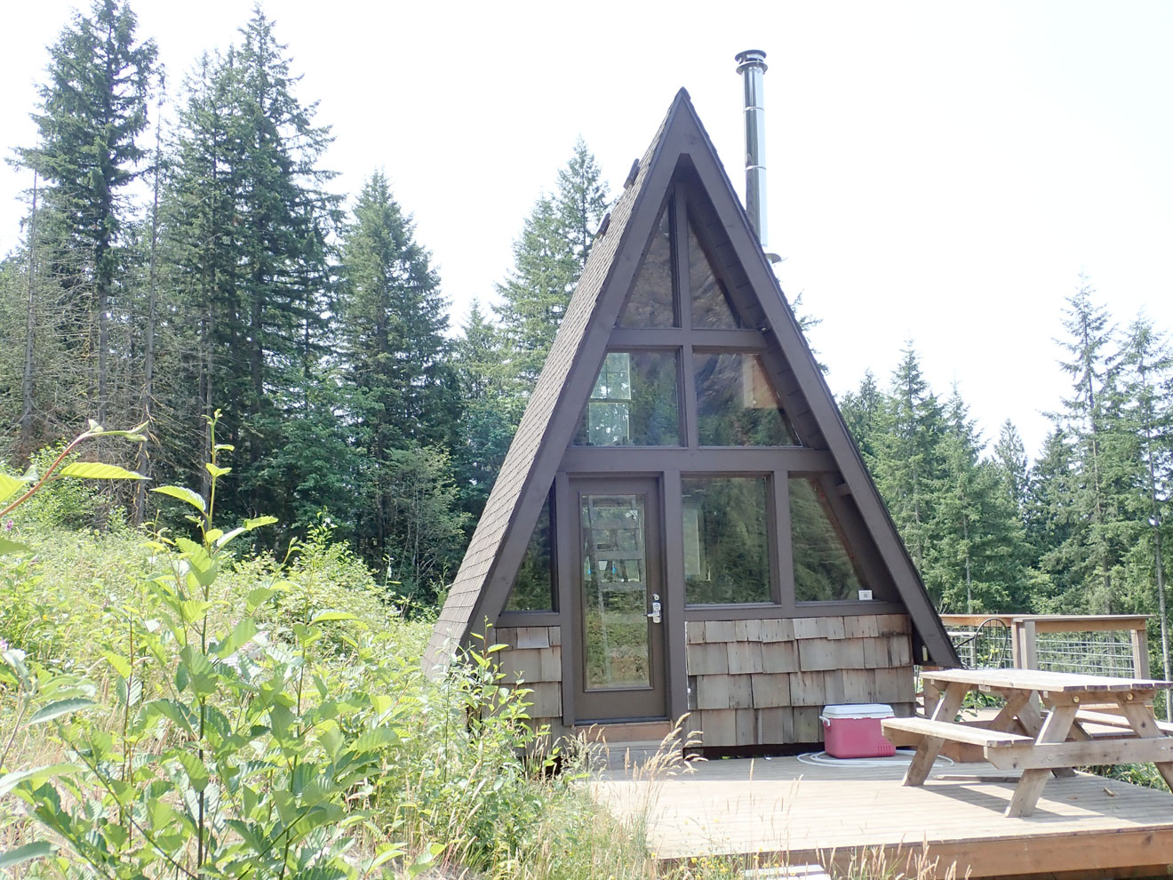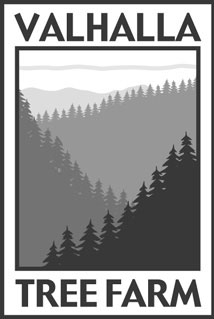
Valhalla Buildings
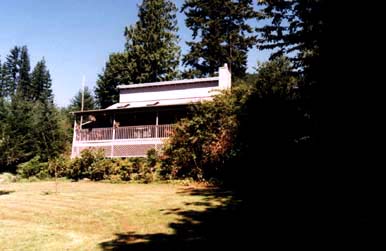
Three bedroom family "getaway"
Designed and built by Earl and Dave in 1990 wit full basement.
The design was one earl had long wanted to build, a three bedroom, three bath open floor plan with for family entertaining with a hipped roof. He took some sketches to a draftsman and it took two tries to get the county approval.
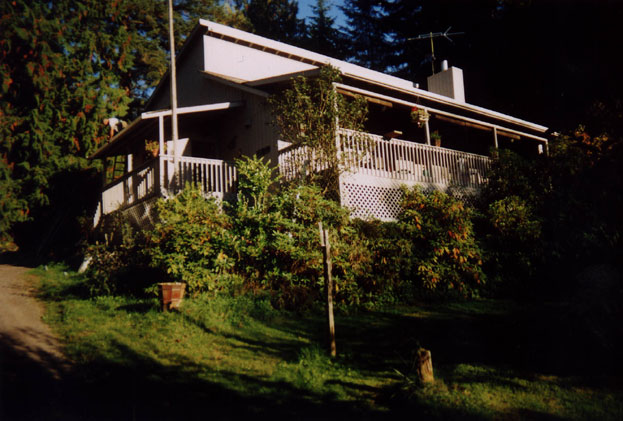
West-facing covered deck allows protection from the elements
outdoor entertaining even if it rains..

House has open floor plan for entertaining
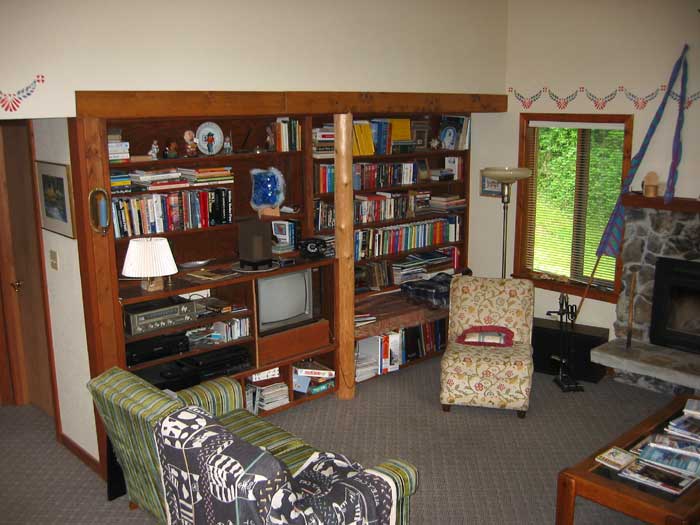
Entire house was trimmed in wood from the property
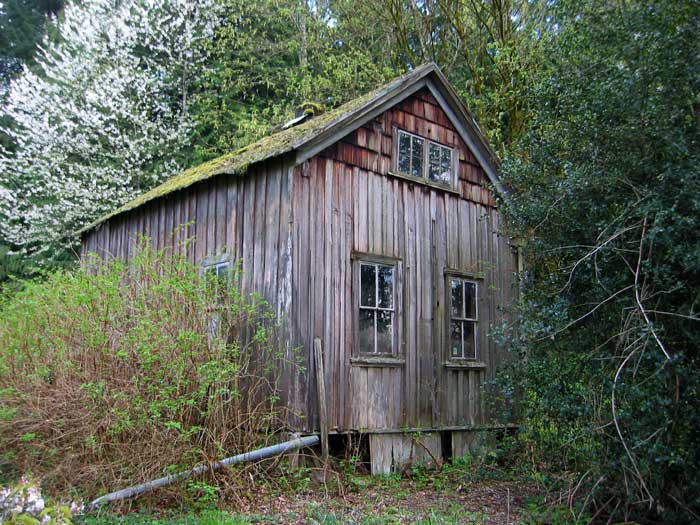
The Homesteaders House. Built in 1901. Torn down 2012.
The Ingebrights stayed there on weekends in the sixties
More on the homestead house
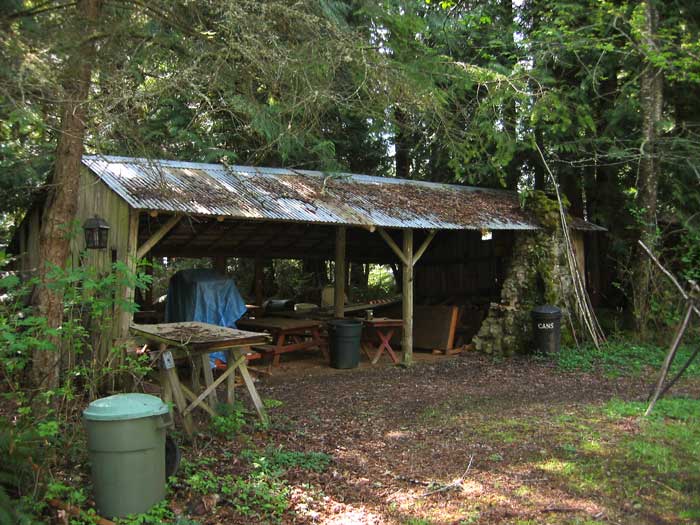
The "Pavilion"
Built about 1901 by homesteaders.
Ingebright's added Fireplace 1976. Reroofed 1993.
The building and meadow are a great place for gatherings of all kinds.
View Earl's Events
View Dave's Rock Concerts
Reserve the pavilion for your event

Two-car garage built 2001 with upstairs woodshop
Built using framing lumber from the Tree Farm trees
...view woodshop photo
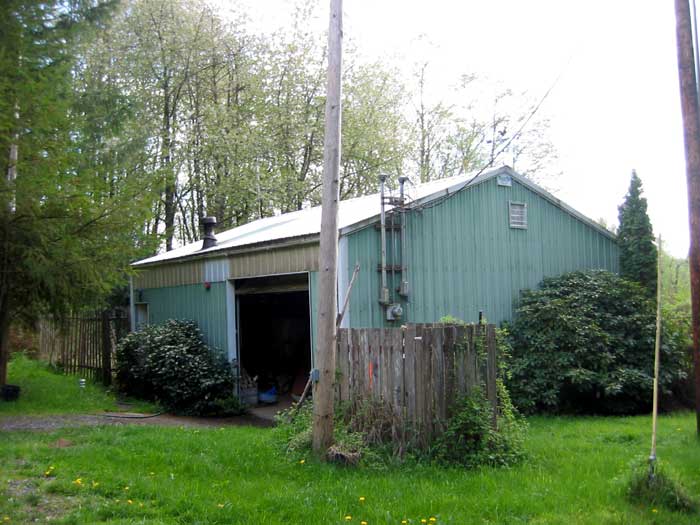
The Green Building
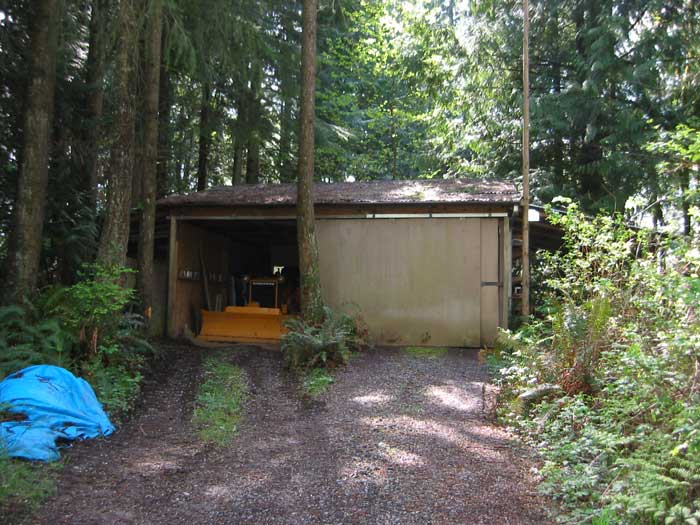
The Upper Barn
Built from 6x6 old growth cedar beams from original homesteaders barn
