
Garage / Apartment Project 2009-2012

Garage
/ Apartment Project 2009-2012
Here is a project to build a two car garage, shop
and art studio with a small accessory apartment
undedrneath built into a side hill below the garage.
It would have stunning views of the cliffs
on Deer Mountain.
Here is the project story as it unfolds...
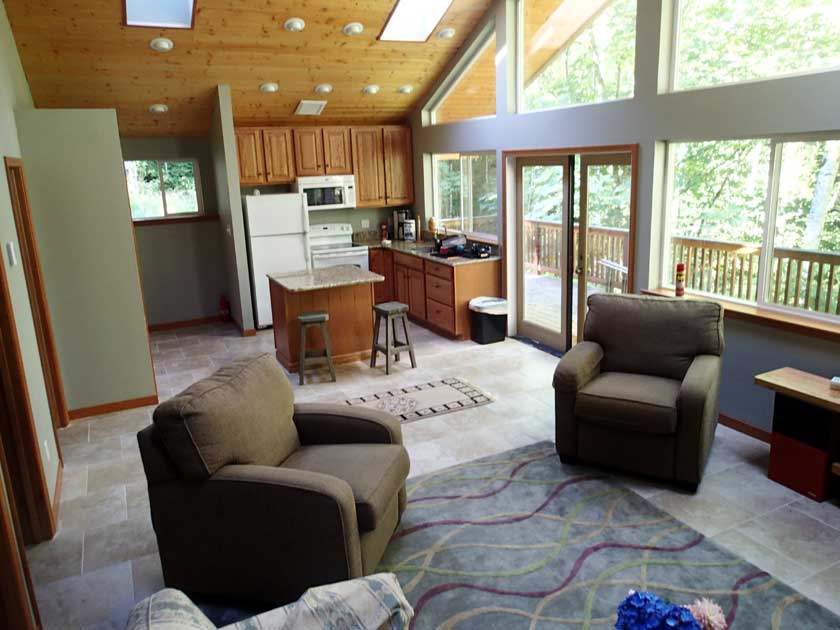 Kitchen for the 800SF apartment June 2013 |
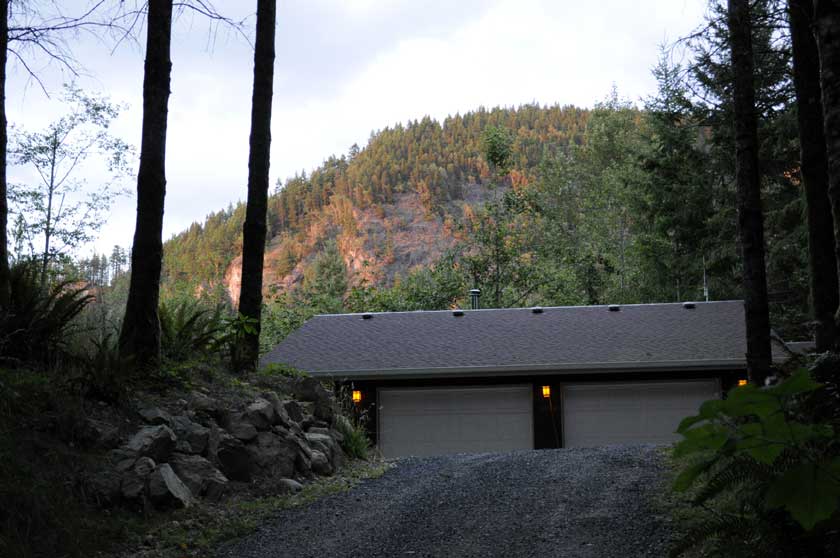
Here's the garage as you come up the driveway. All Ext Lights on photocell
and dimmed for effect |
 Apartment living room |
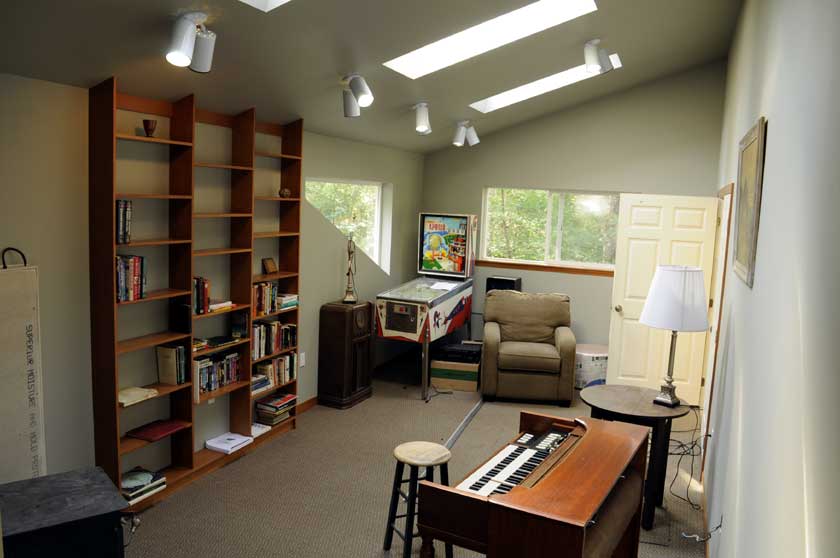 Studio is behind the garage and above a portion of the apartment. Note the woodstove, skylights and Hammond M-3 |
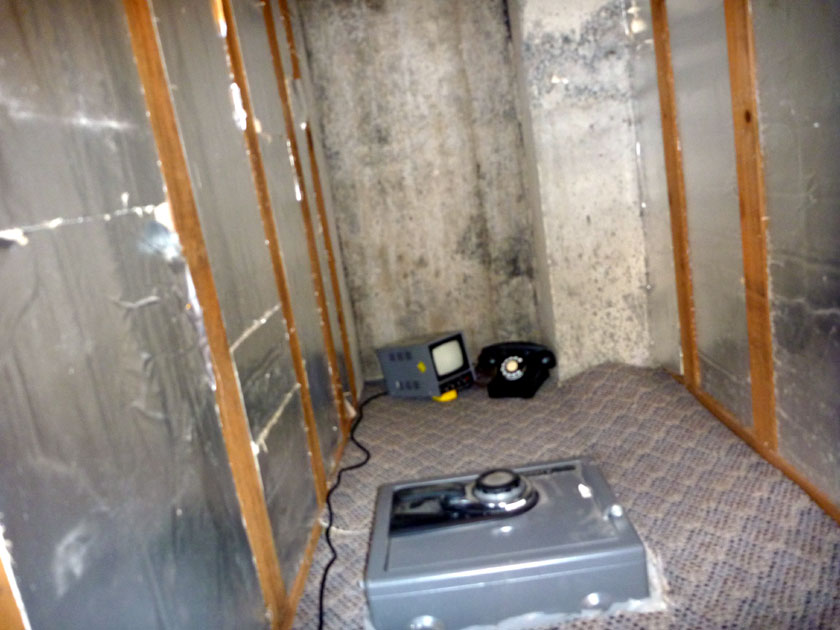 Panic Room in MIL apt ...More |
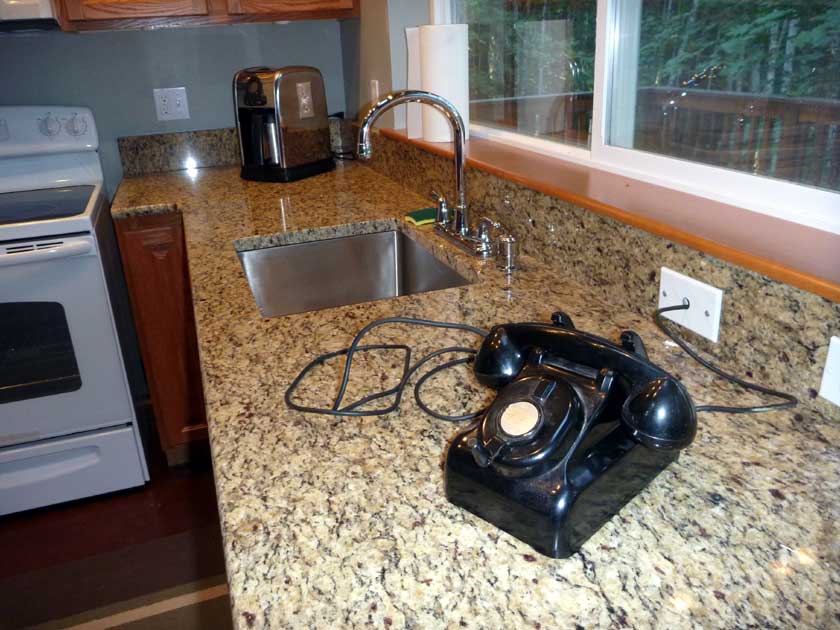 1940's Private Exchange Magneto Phone system connects to gate and private magneto phone system |
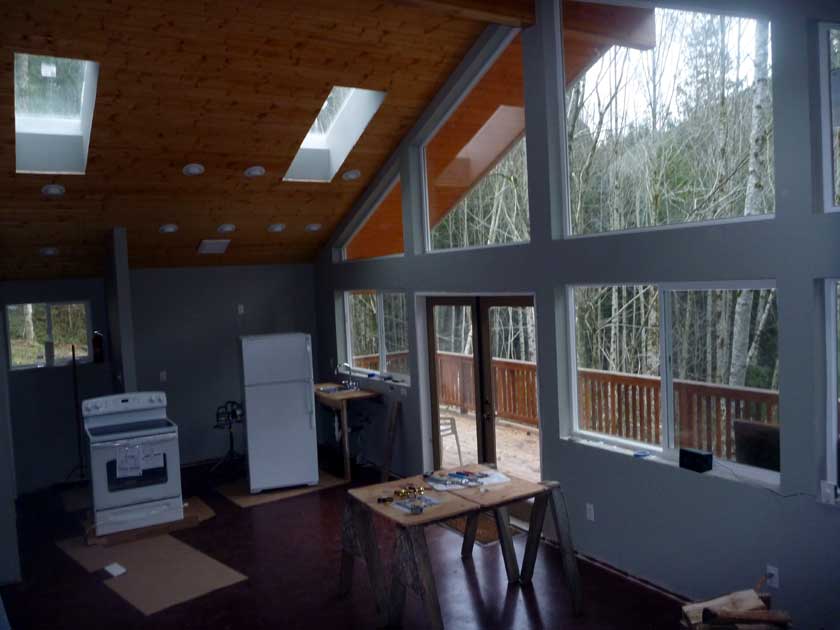 Kitchen Appliances going in. Floor concrete stained |
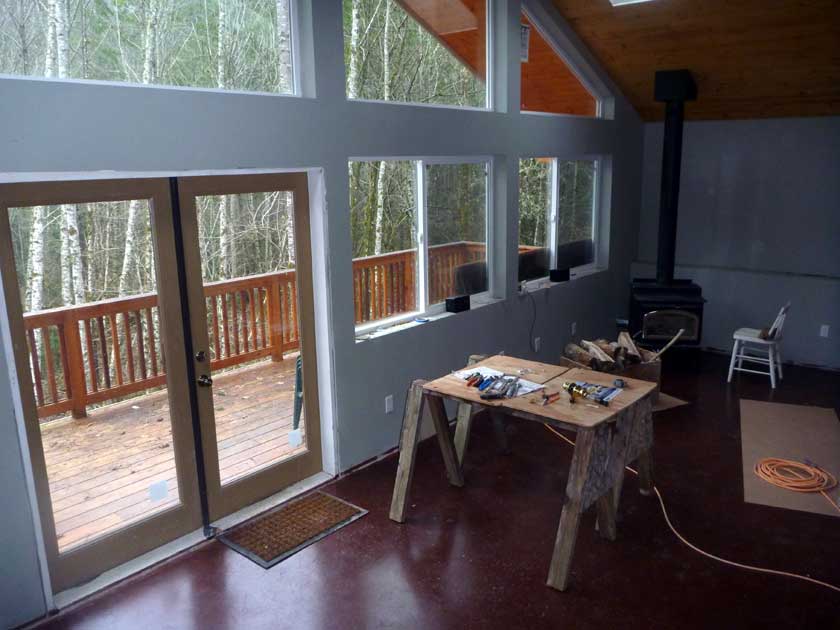 View of greatroom, woodstove in corner ready for trim |
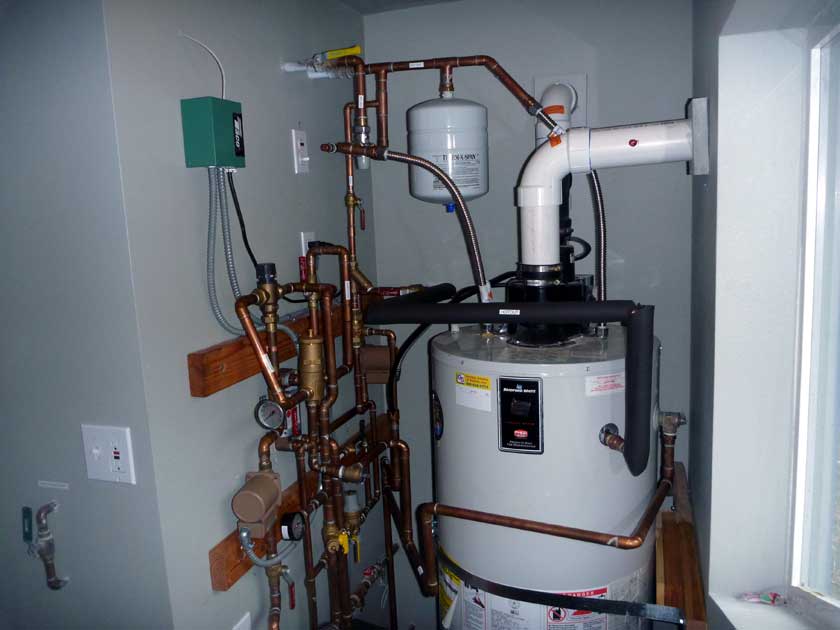 Shot of the hot water radiant heat system. Propane fired tank provides domestic hot water and hot water to the pex tubes in the apartment floor. |
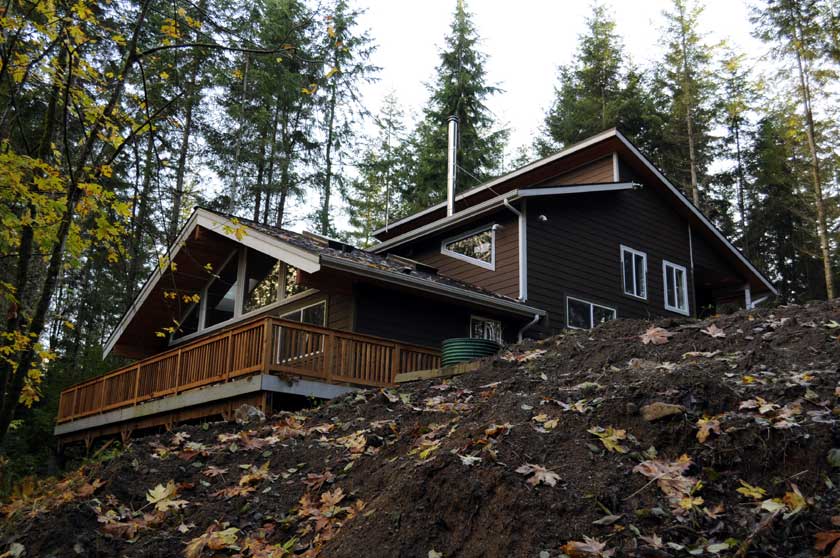 Fall 2011 |
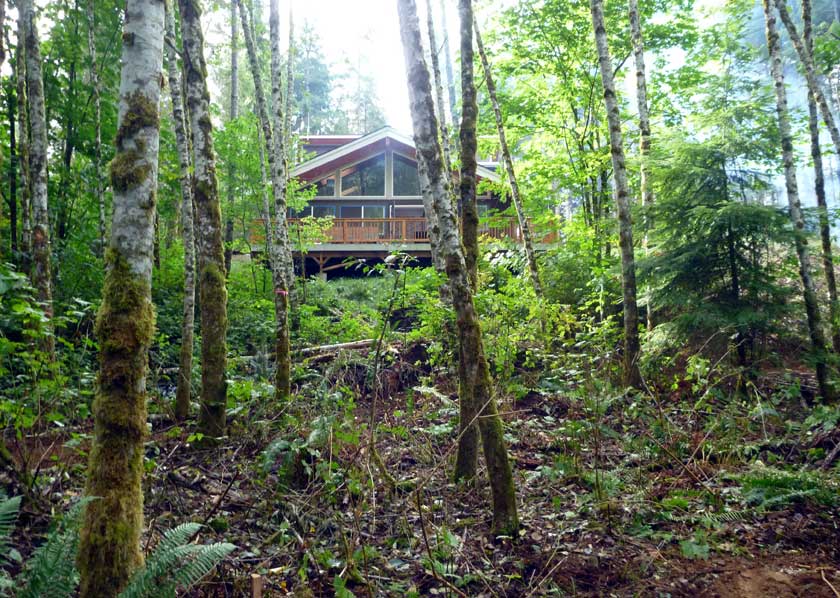 |
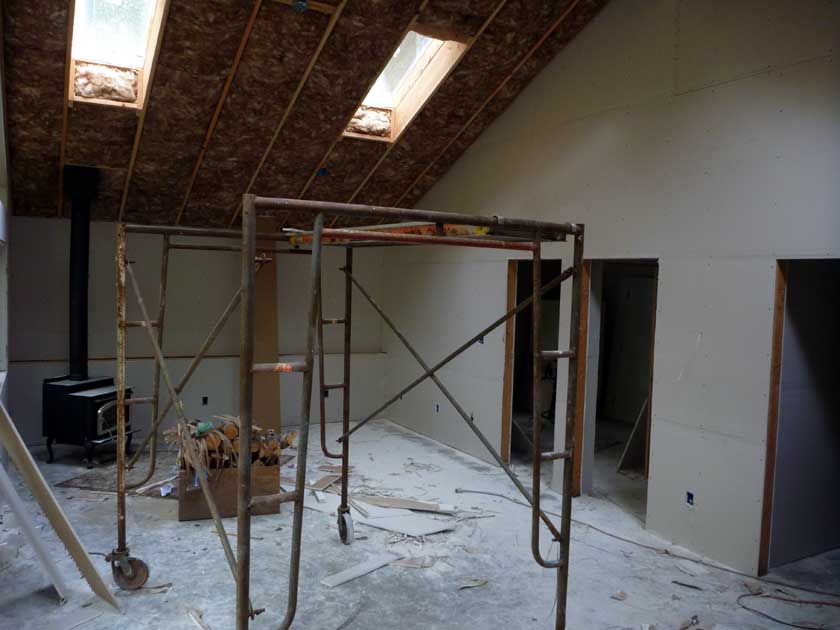 |
| View from downhill Fall 2011 | Drywall going in apartment |
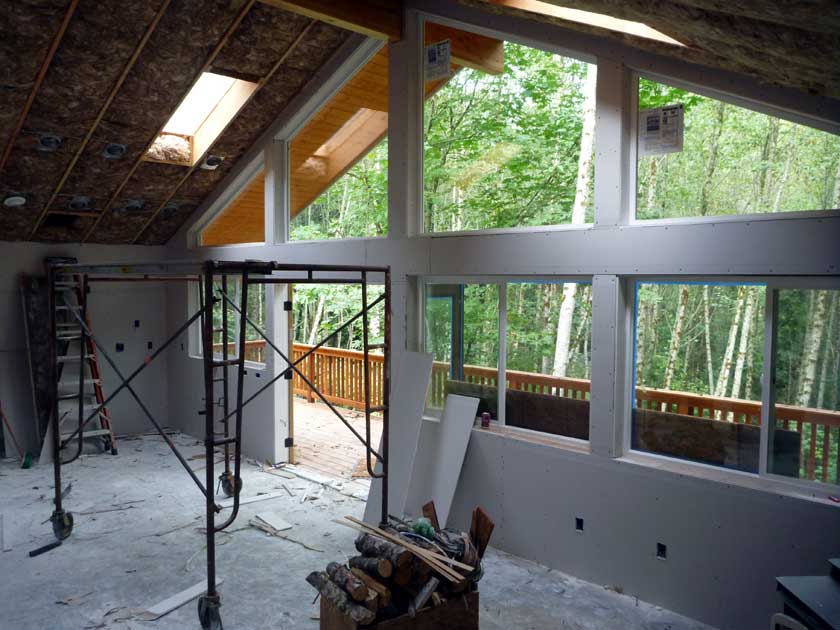 |
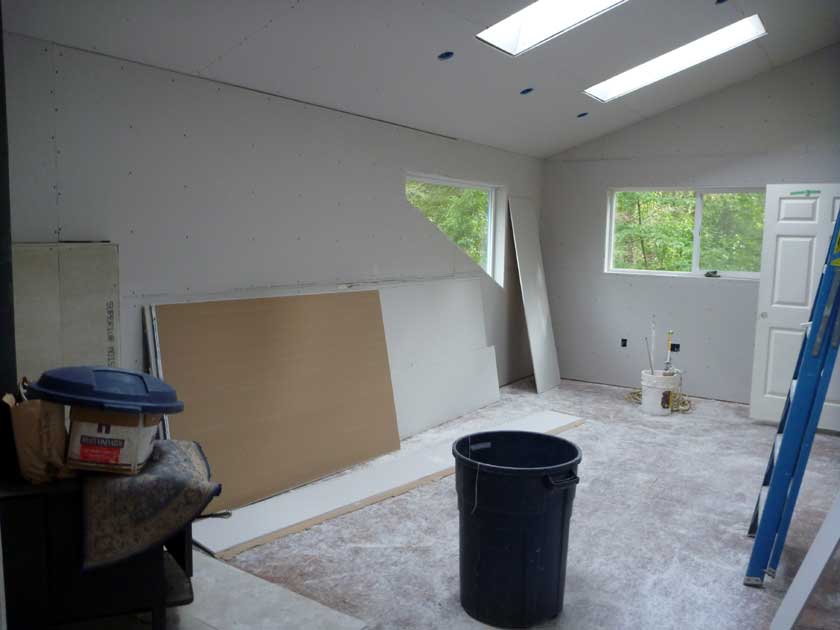 |
| Another drywall shot apartment | Drywall in the workshop |
 |
 |
| Septic System link between two runs each 80 ft | Septic "Gravelless Chamber" type installation |
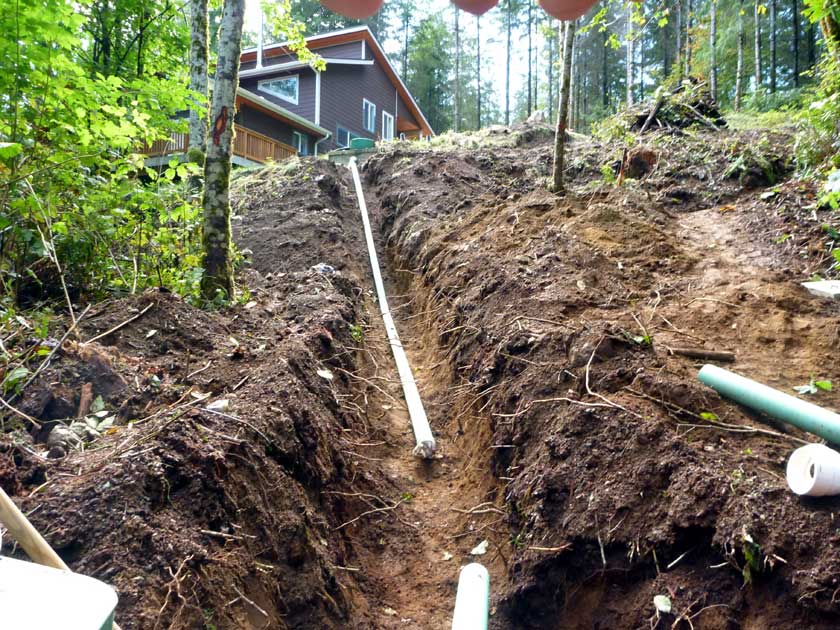 |
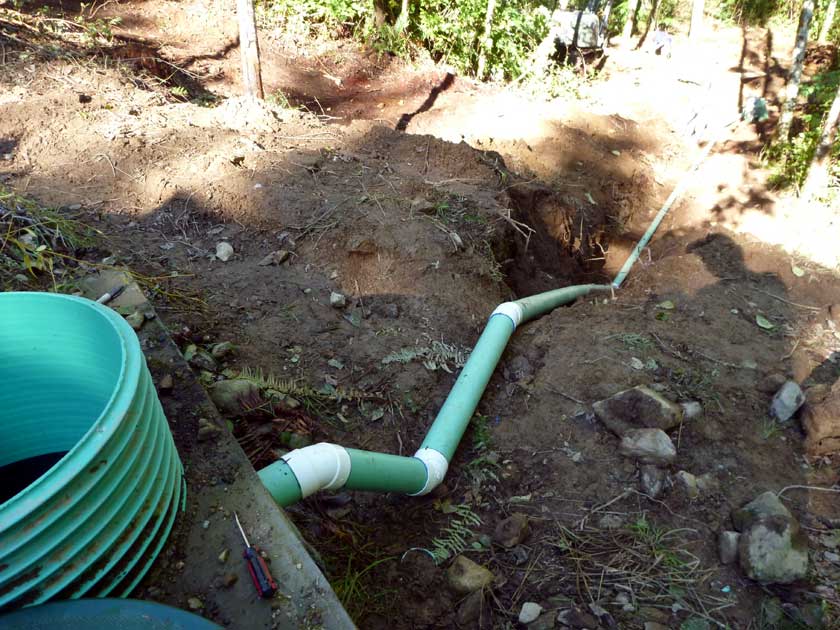 |
| Running pipe from tank | Tank to drain field run |
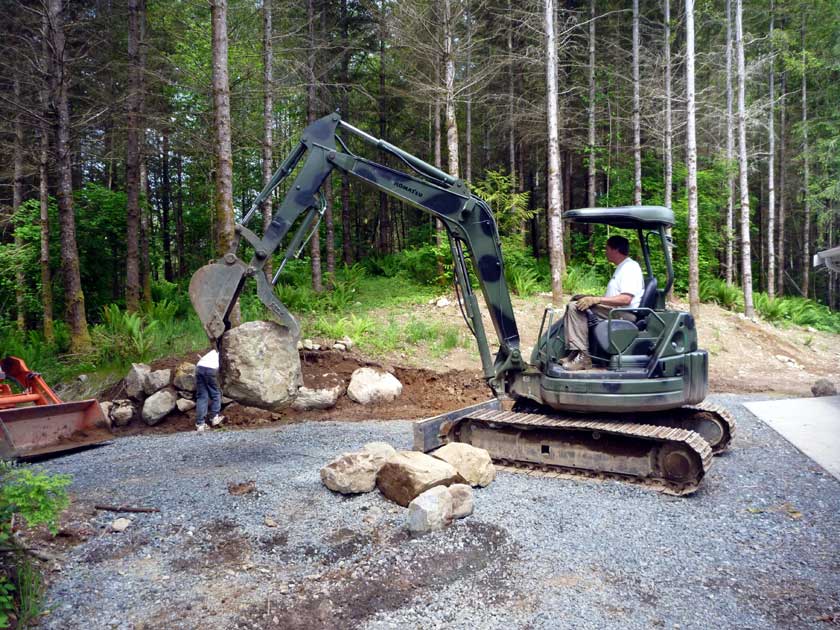 |
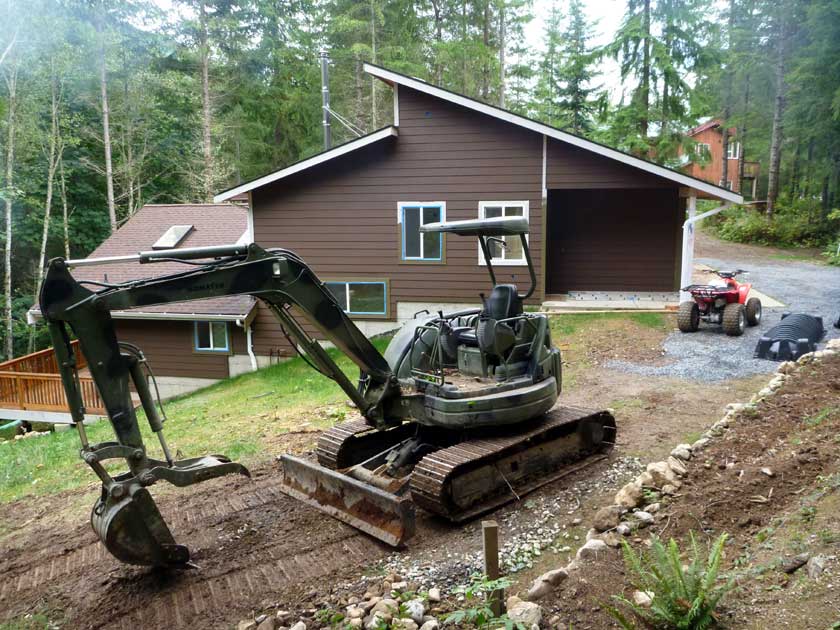 |
| Installing a Rockery with
available rocks |
Excavator taking a break Note the brown paint choice |
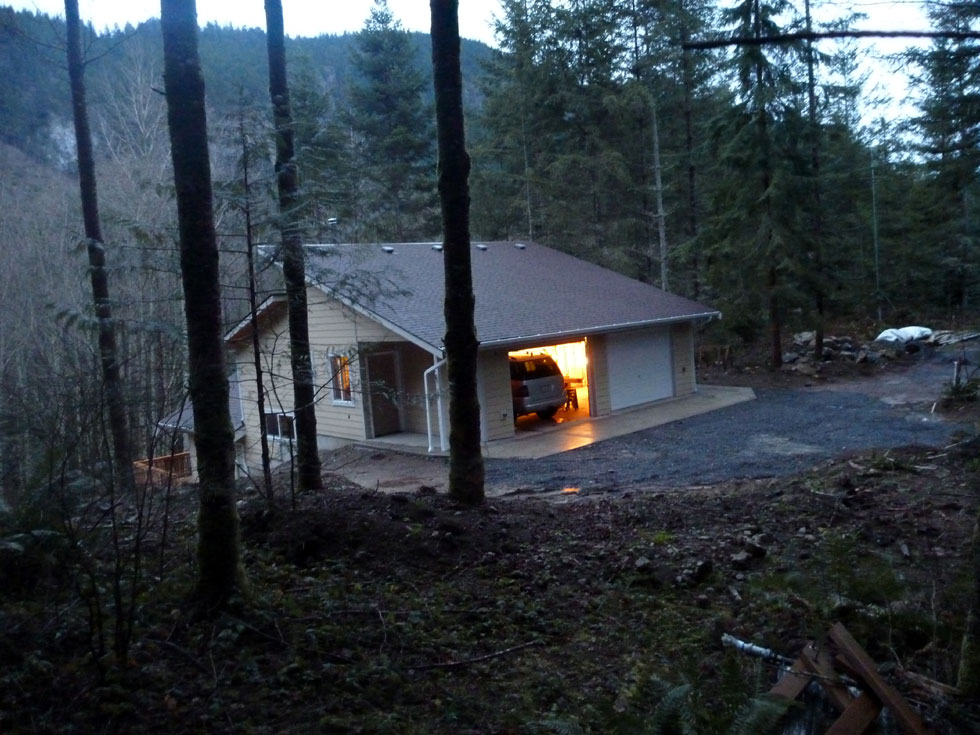 |
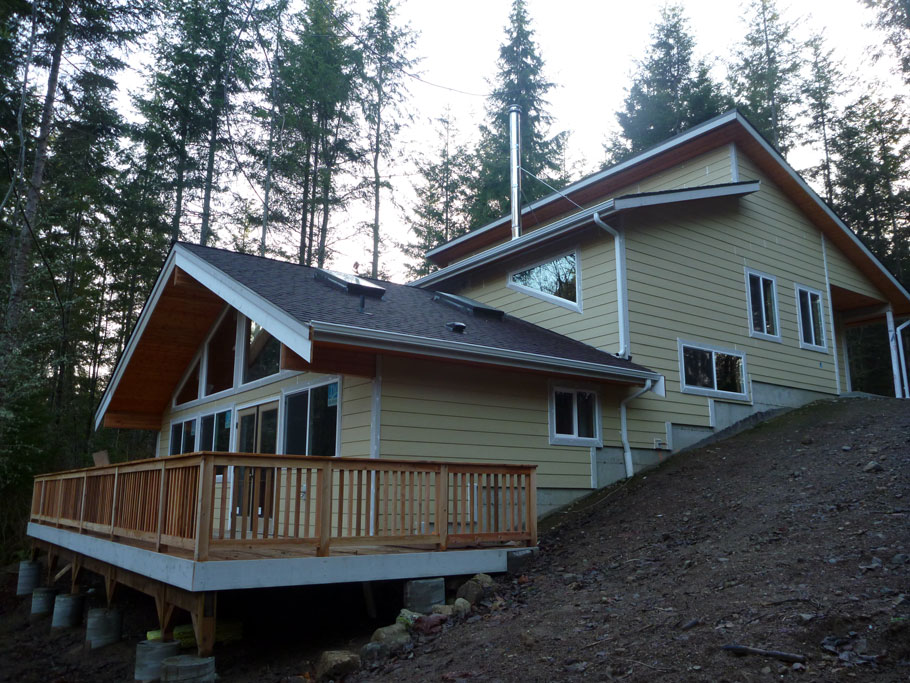 |
| Fall 2010 evening shot | Pretty much finished on the outside and to "Lockup" |
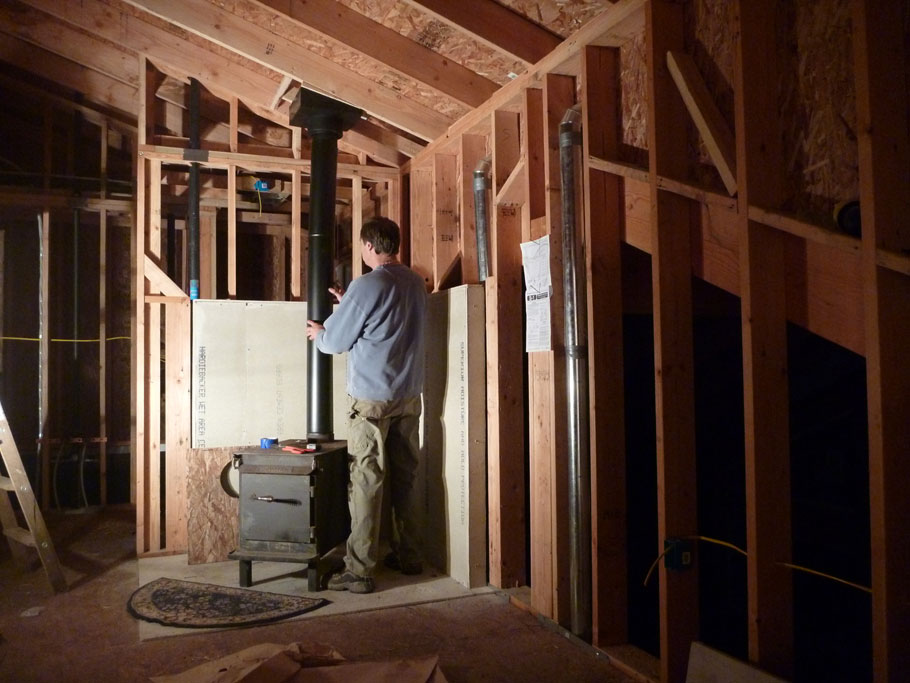 |
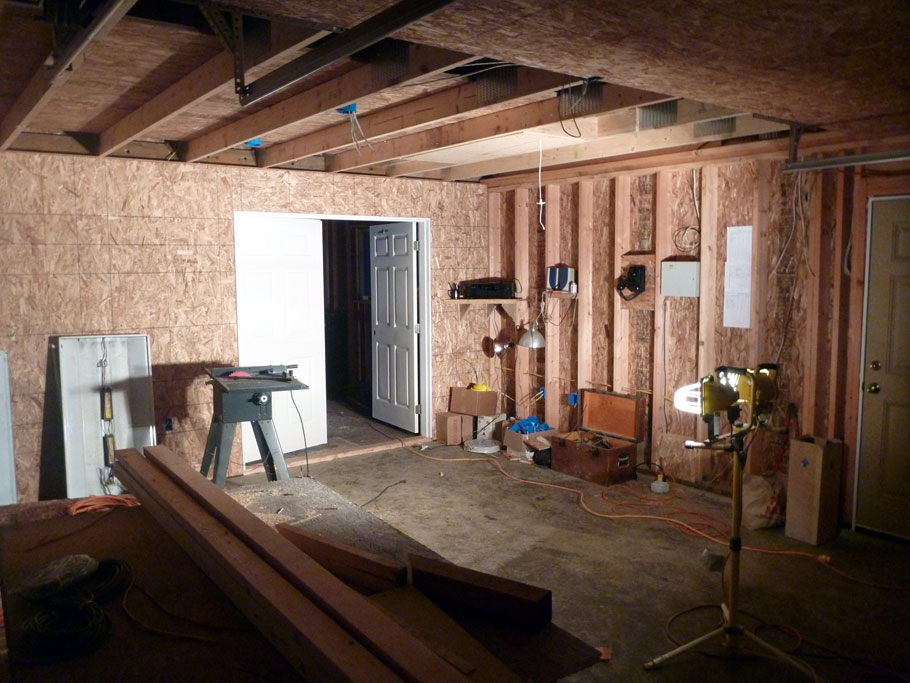 |
| Installing the wood stove in the shop/studio |
View from the garage looking at the entry to the shop |
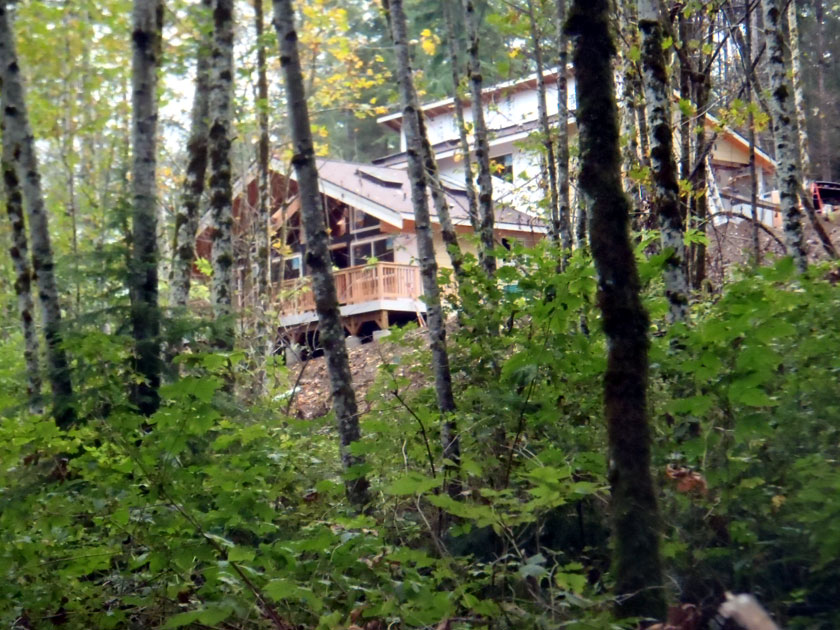 Shot from the North through woods |
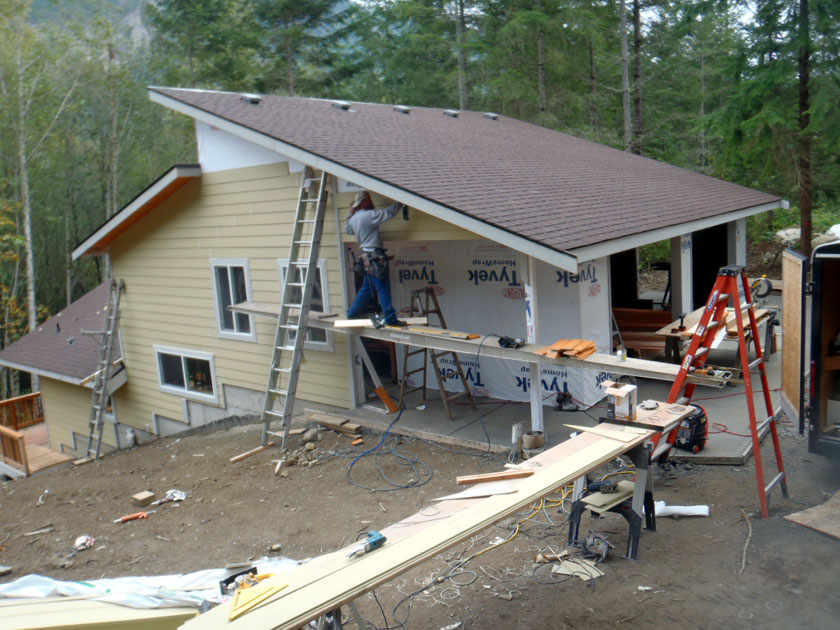 Hardiboard siding going on. This will not be the final color! |
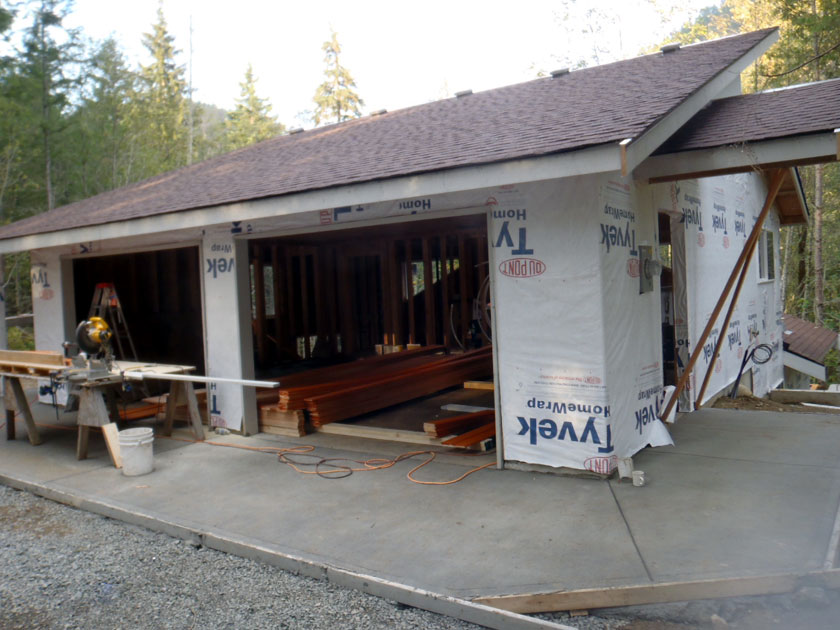 Garage Front October 2011 |
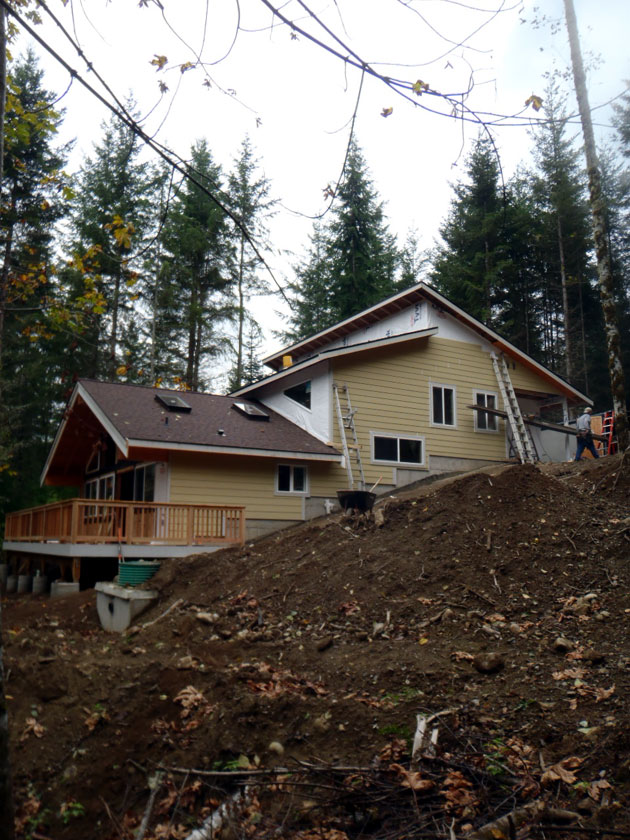 |
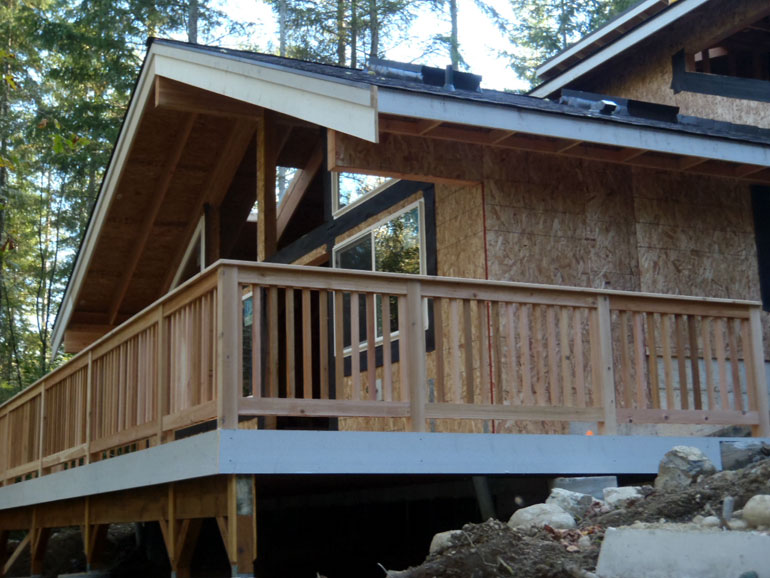 |
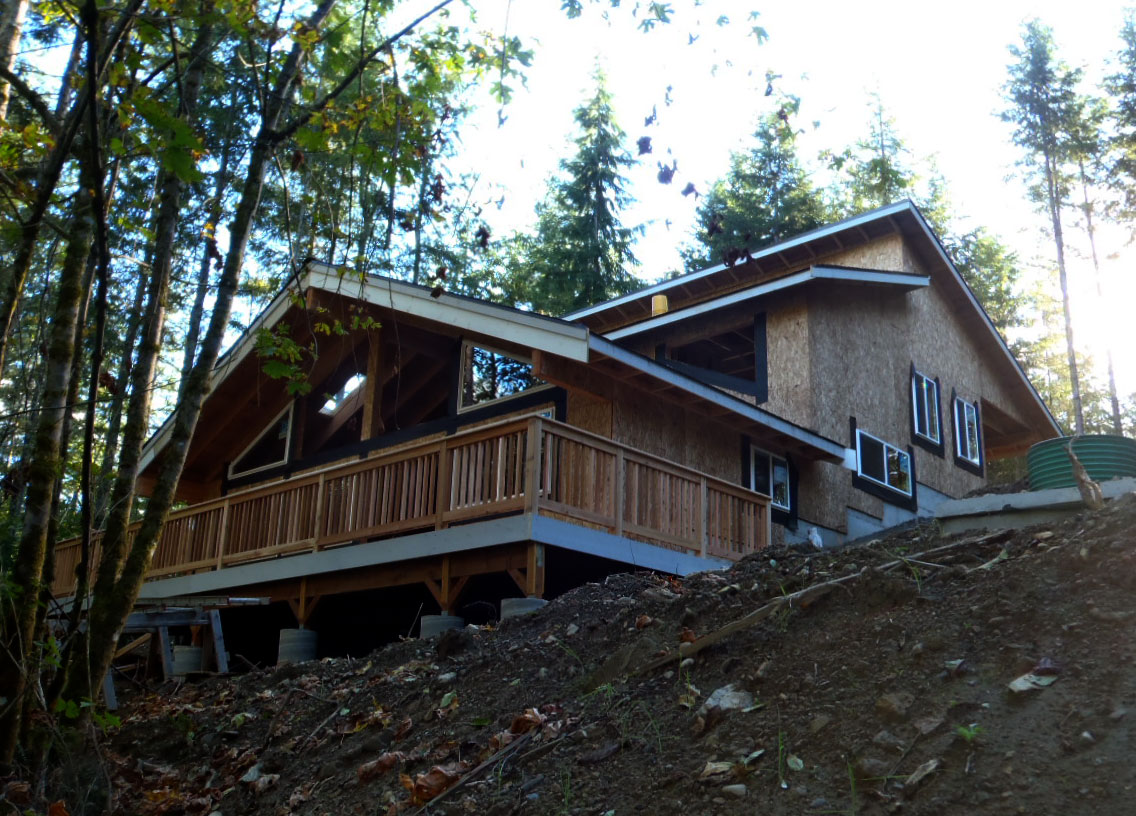 |
| October 2010: Windows and deck going on |
View from below. Note how it is built into the side hill. |
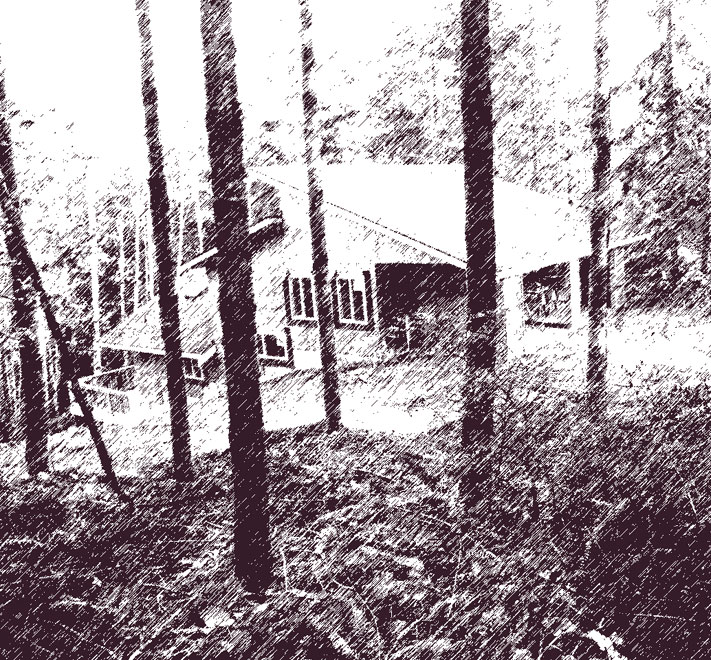 Pen Sketch from woods |
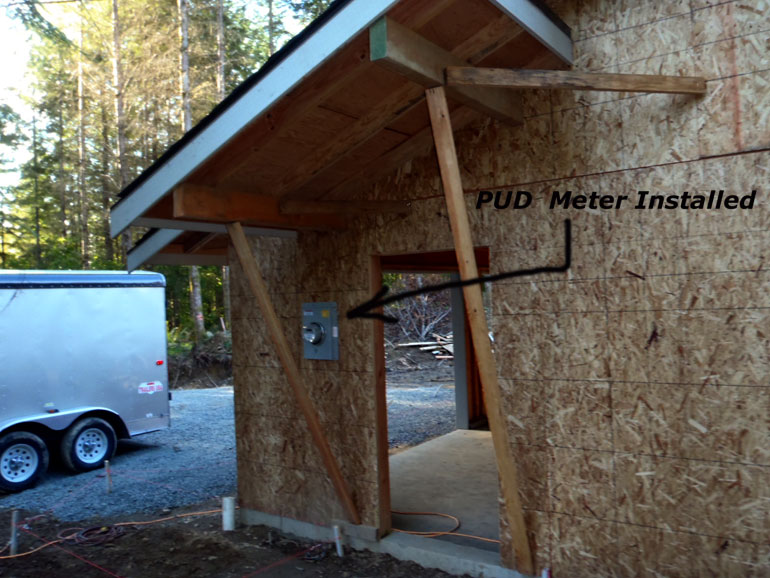 PUD Meter Installed. Electric Service milestone! |
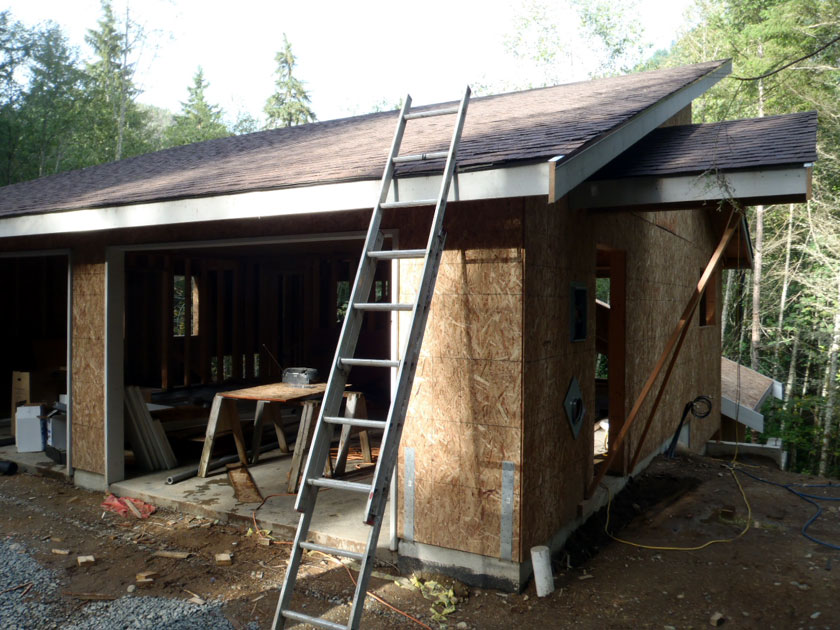 |
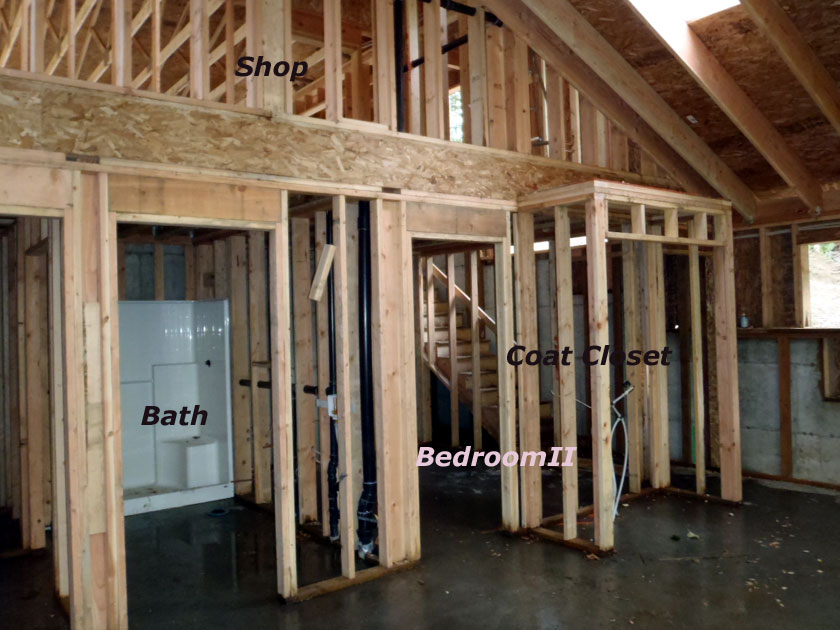 |
| Roof going on nicely. Note the little roof over the side entry door |
Interior framing complete |
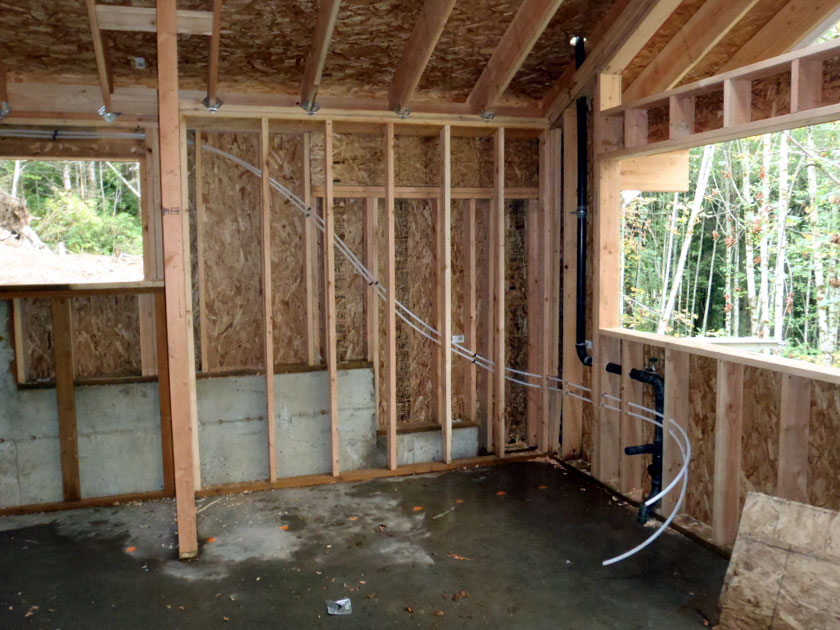 |
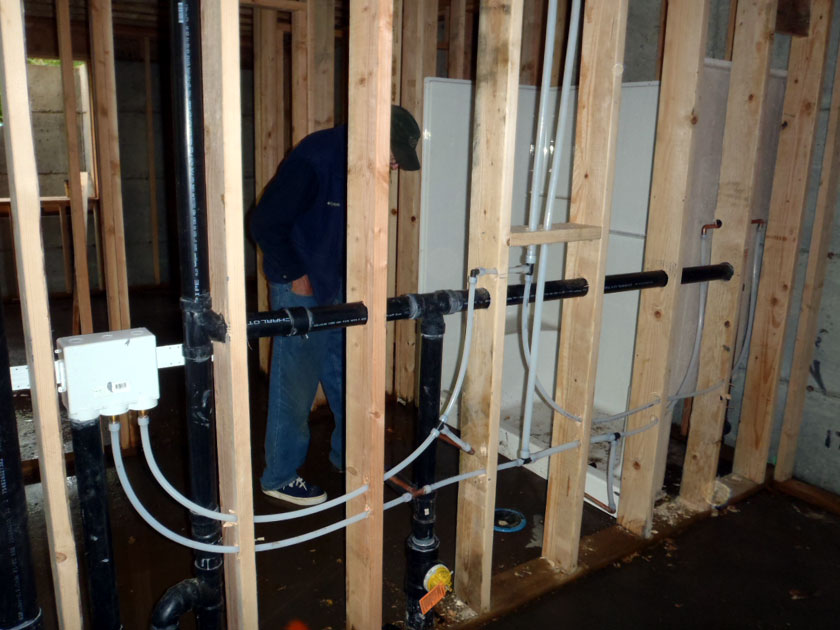 |
| PEX tubing for the hot and cold. Here's the runs to the kitchen |
Examining the bathroom plumbing rough-in End of September |
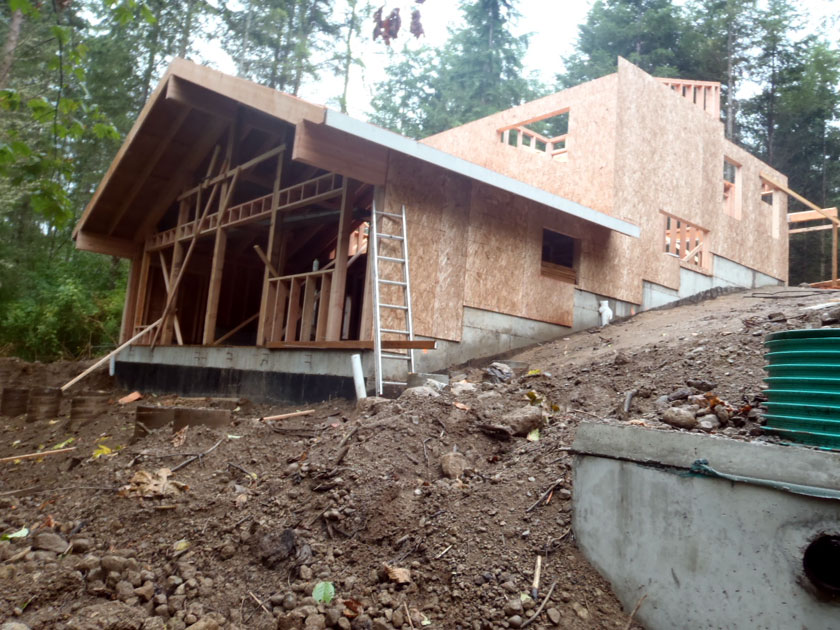 Lower Front View |
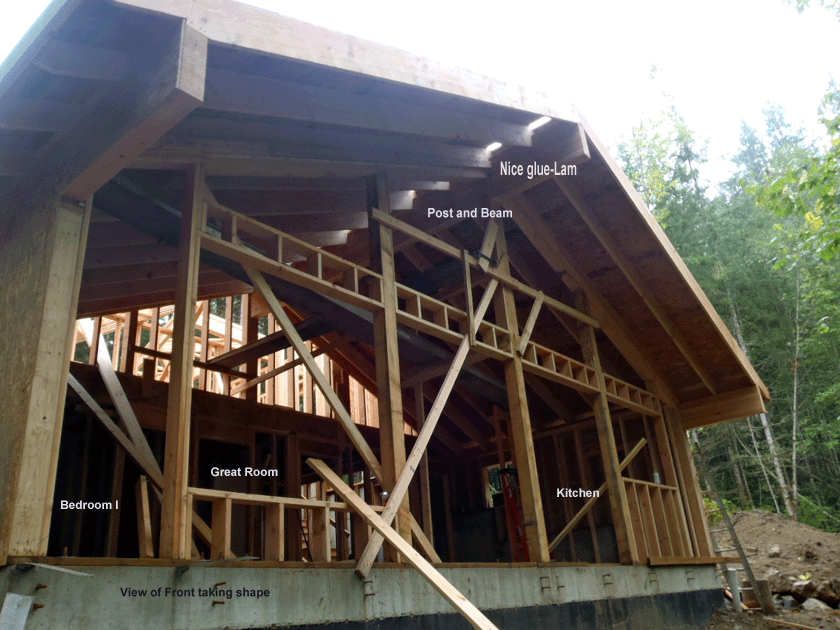 Framing of apartment coming together |
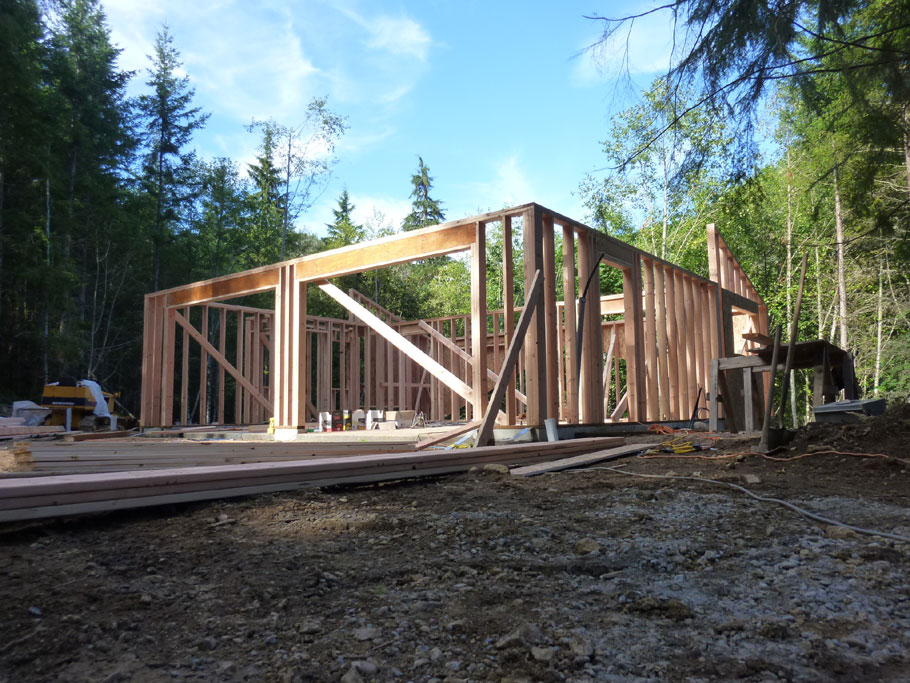 Shot of the 2 Car Garage Front |
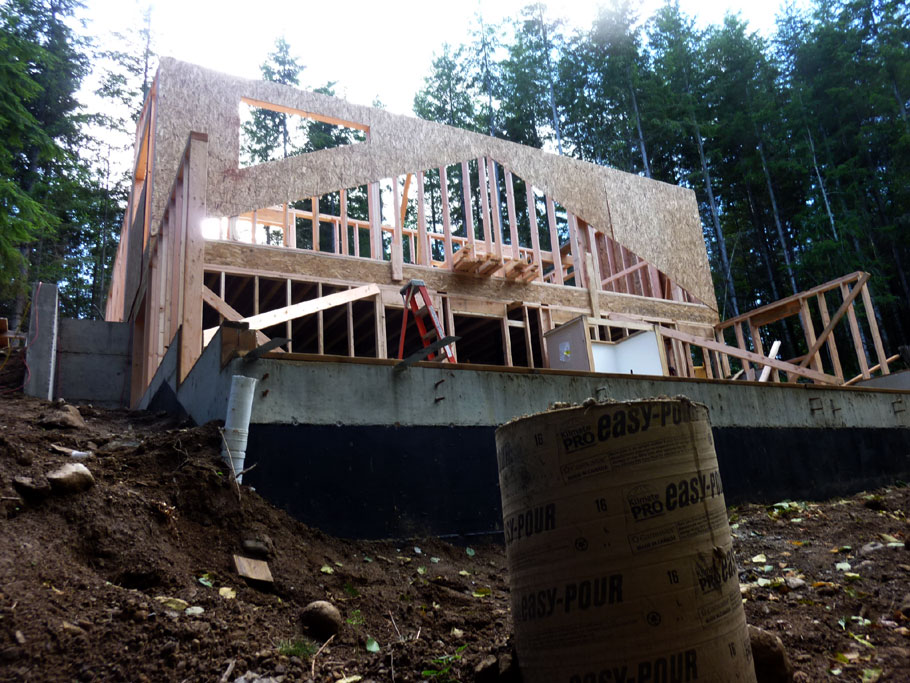 Apartment framing from below grade Note the sonotube for the deck support in foreground |
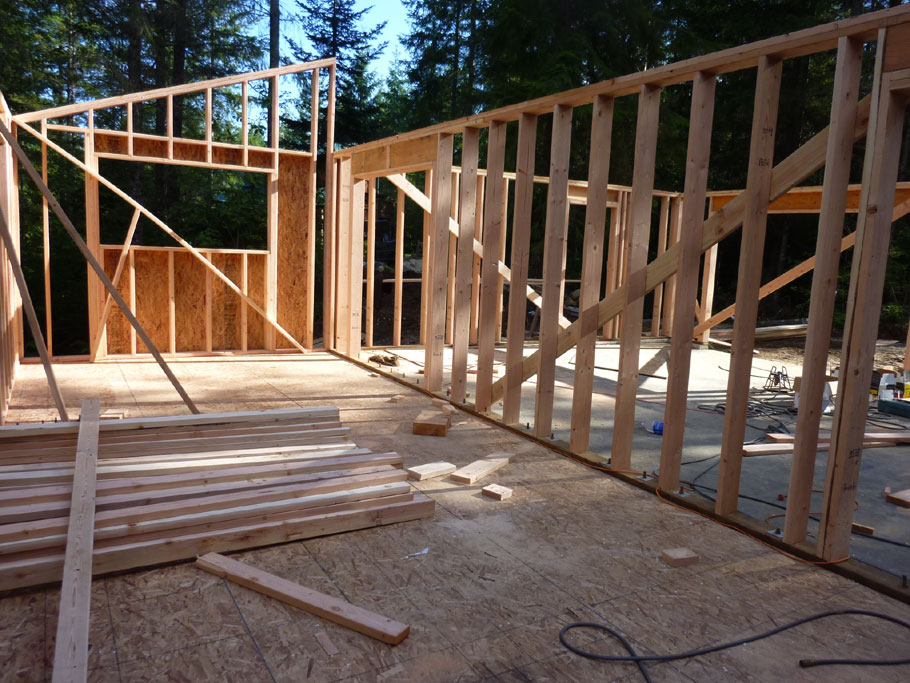 Workshop behind garage |
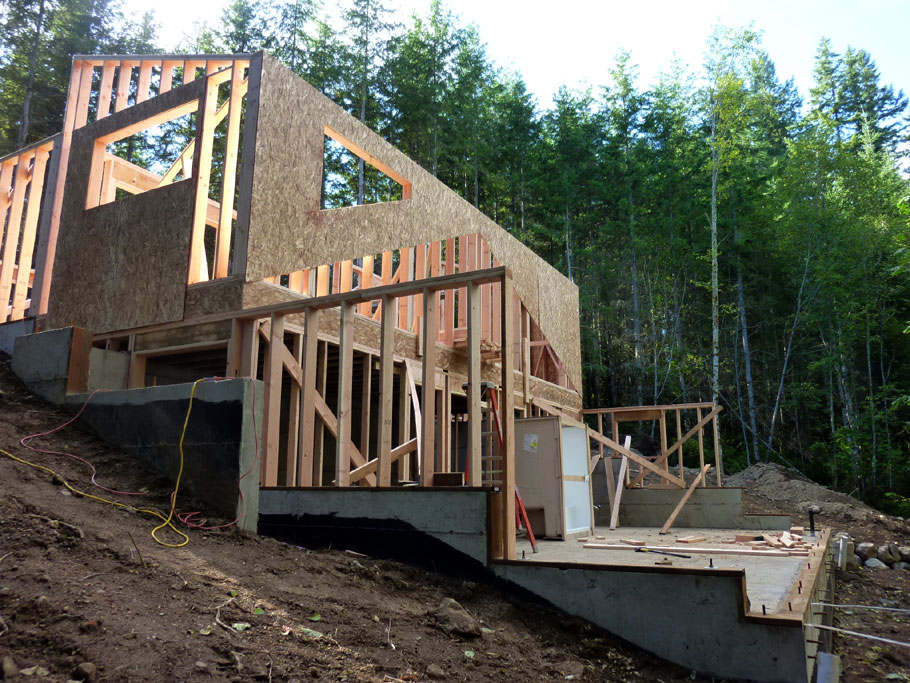 Sideview of the building |
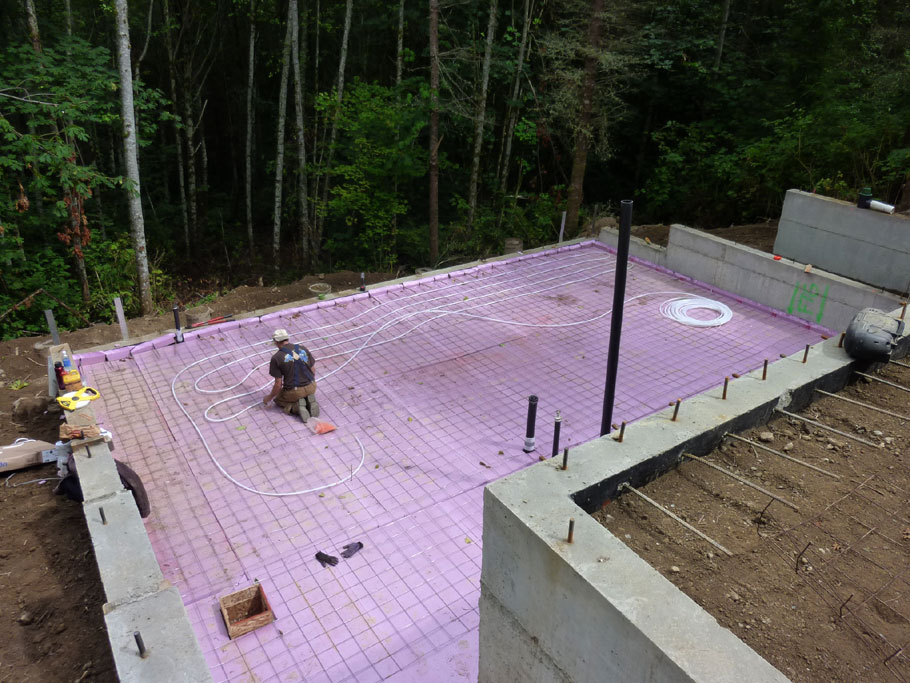 Installing the PEX tubing for radiant heat over the 6x6 grid late August |
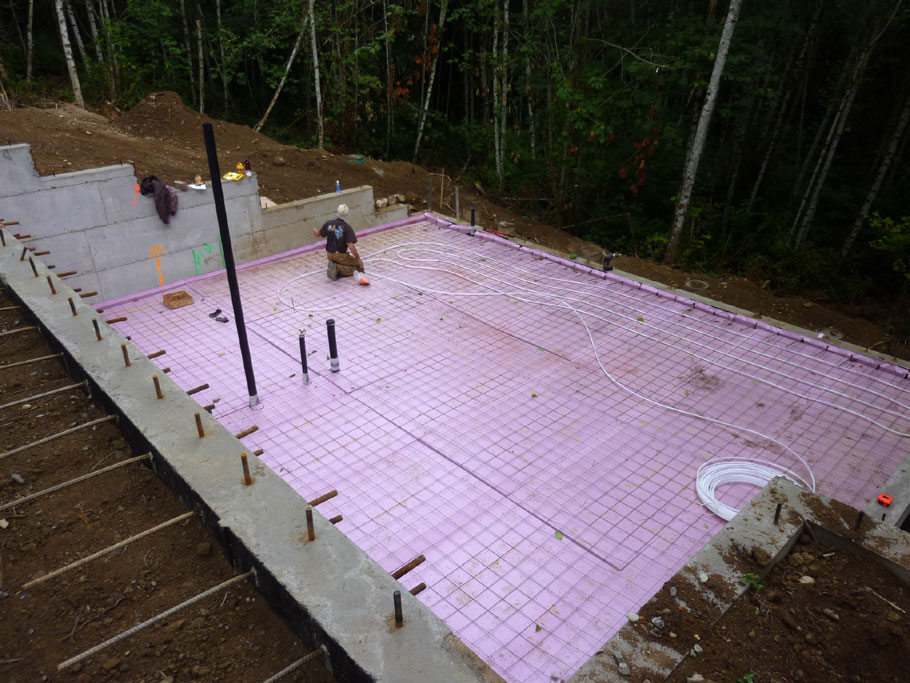 We'll pour a 4" concrete slab and encase the tubing. The heat will consist of circulating 140 degree water through the tubes |
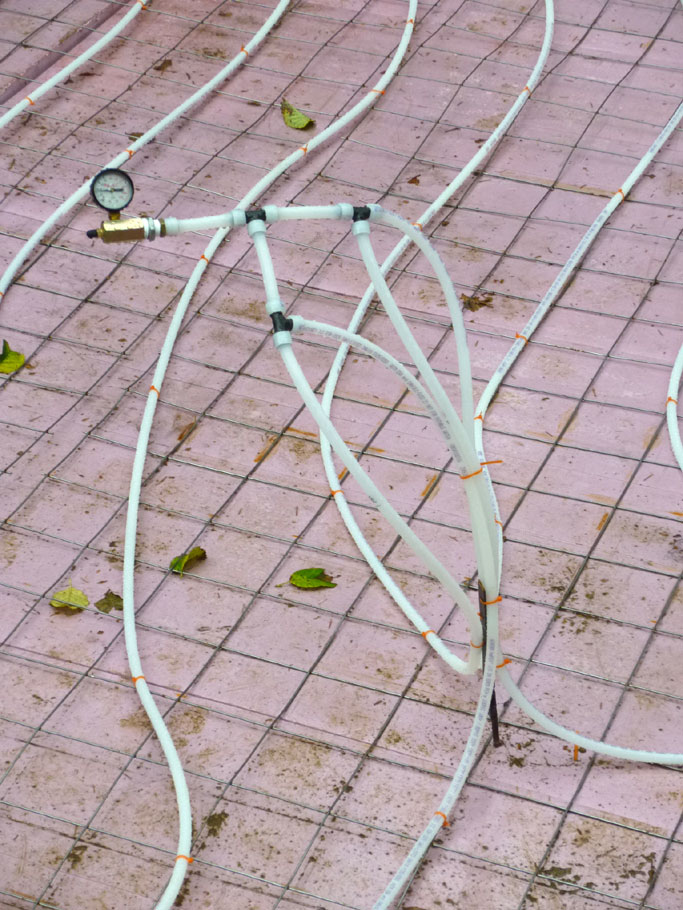 Test Manifold pressurized and ready to pour the slab |
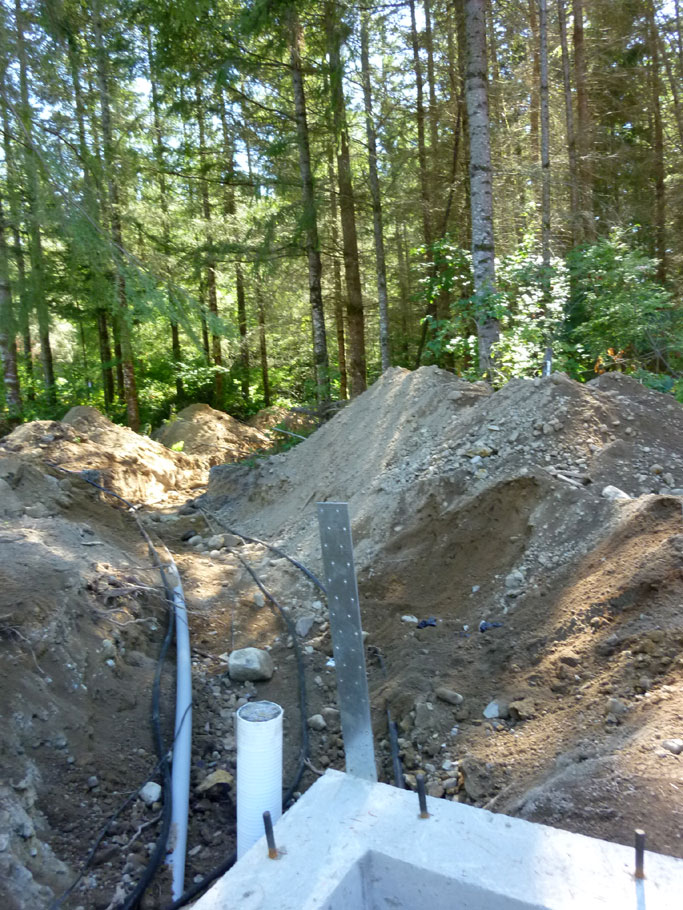 Utility Ditch Note the 200 Amp conduit and telco, internet, gate control conduits |
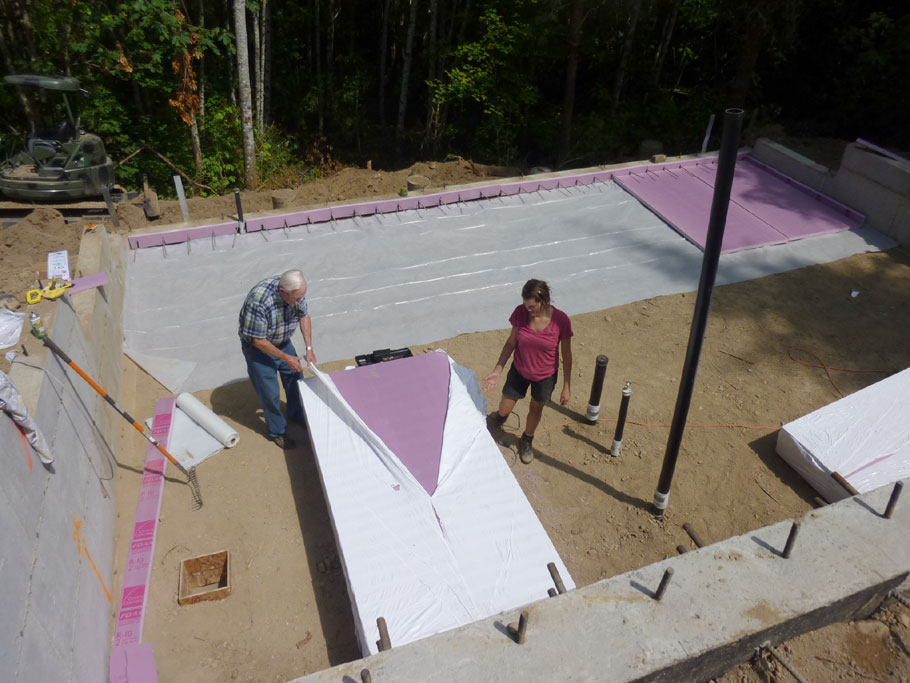 Shannon and her Grampa helping set R12 foam base for heated slab |
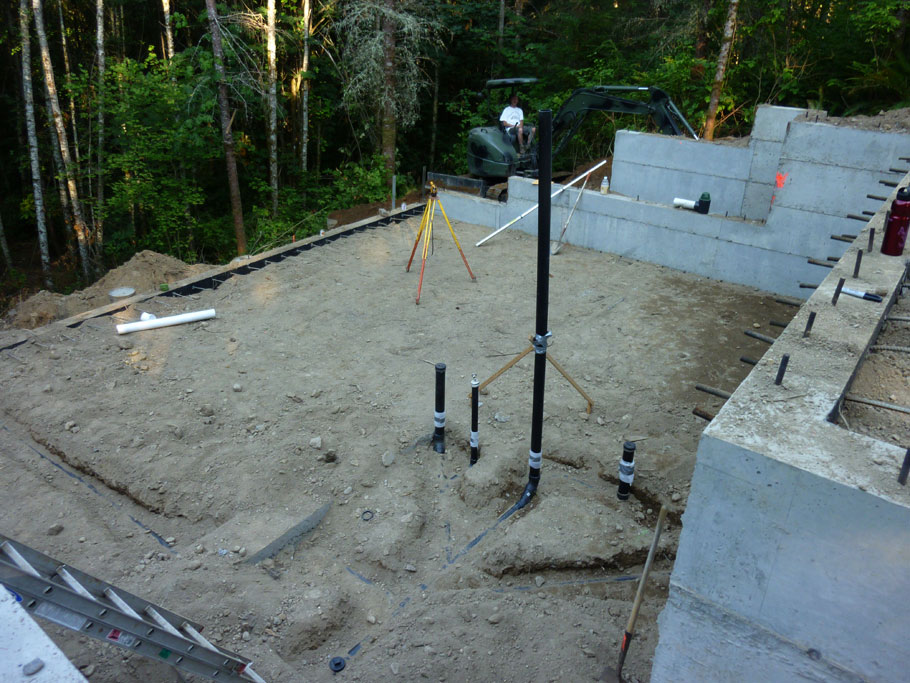 In- Floor waste piping installed and inspected |
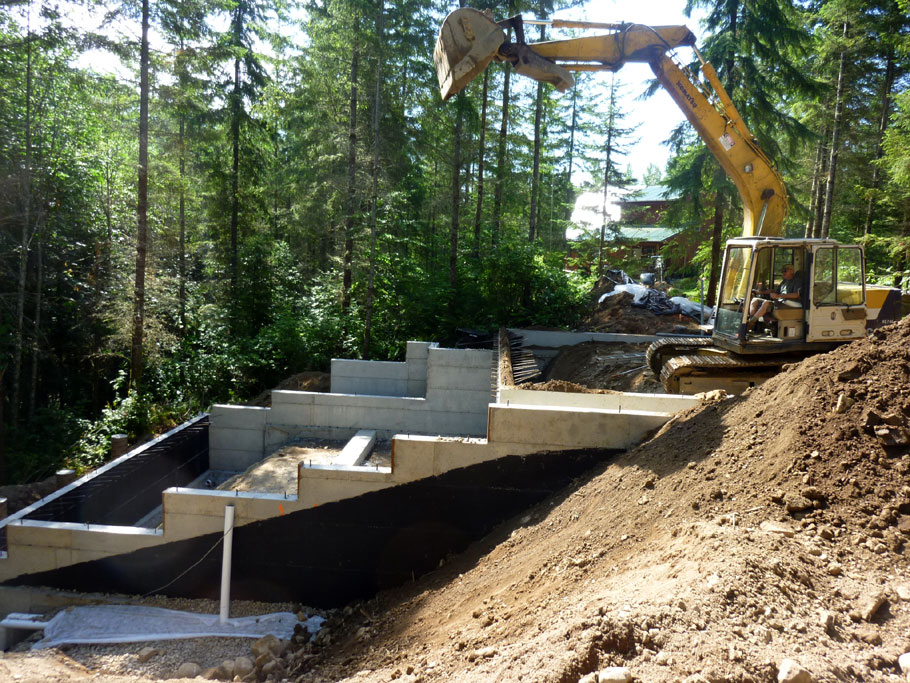 Backfilling the upper wall |
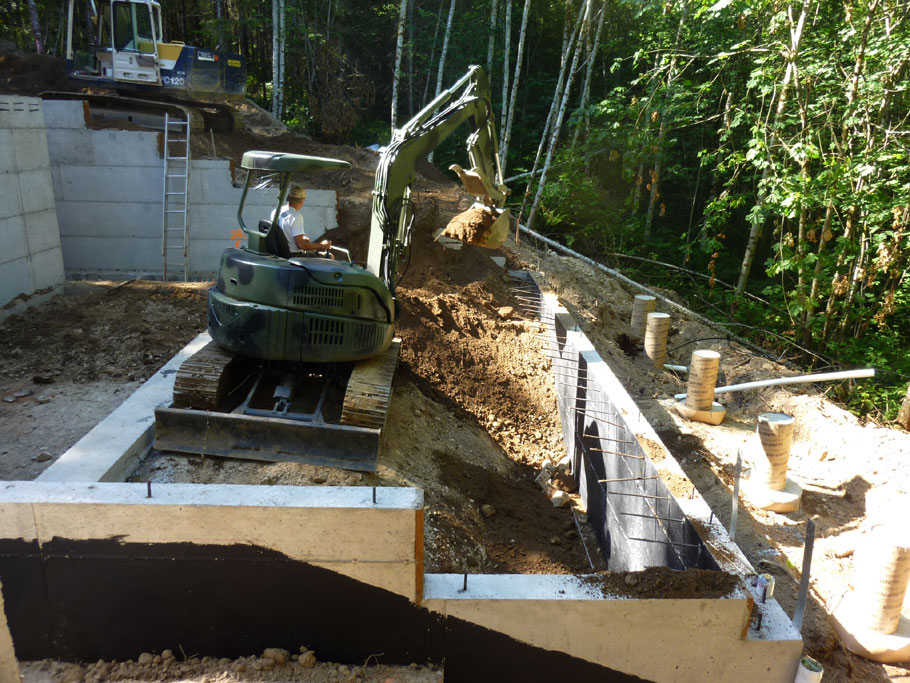 Backfilling the lower wall |
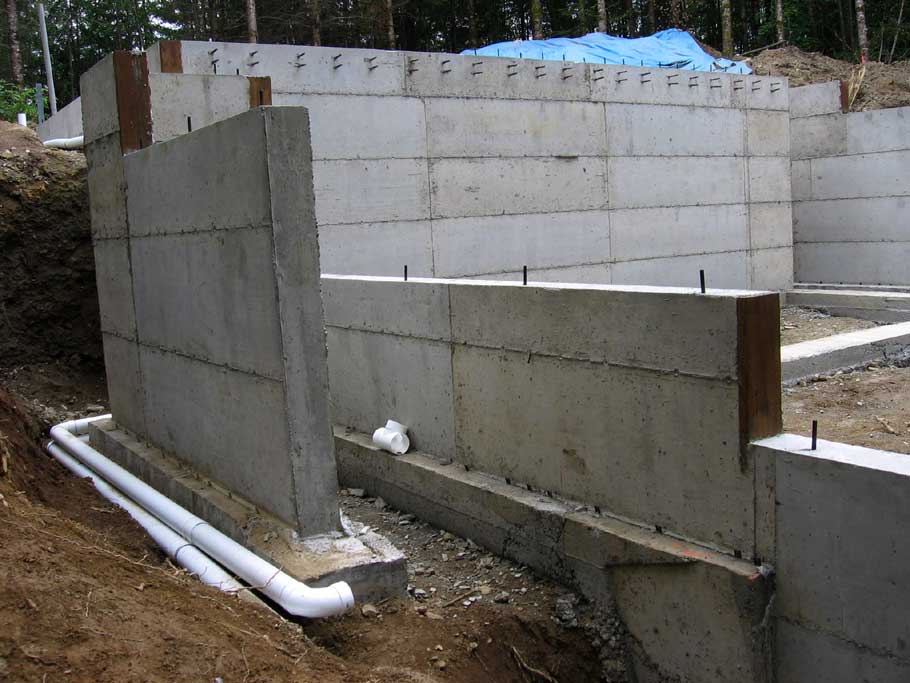 Shot of the south side showing window well cutout. Note the downspout and perimeter drain piping going in. |
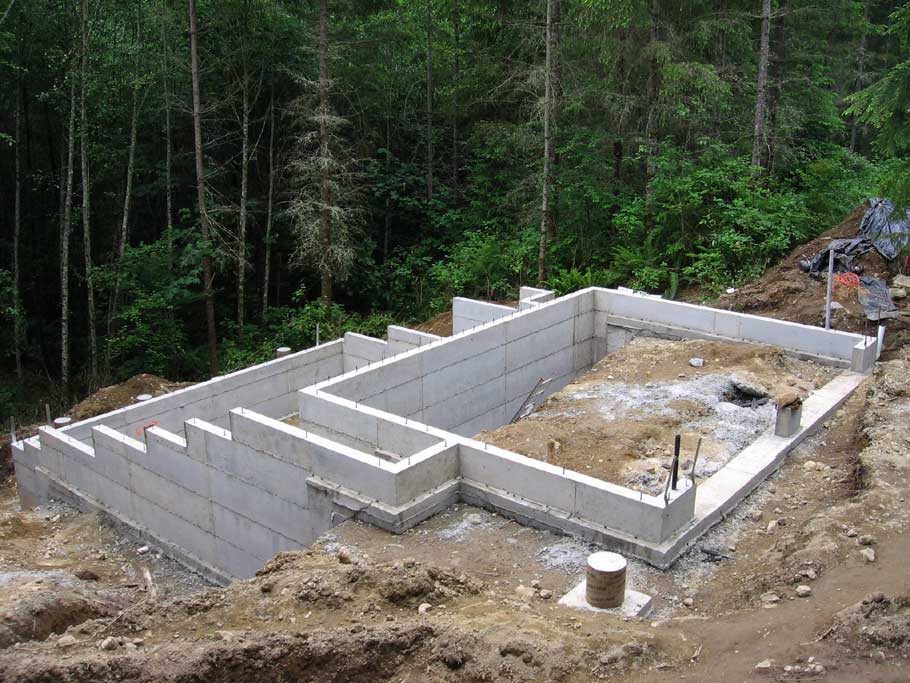 Completed foundation |
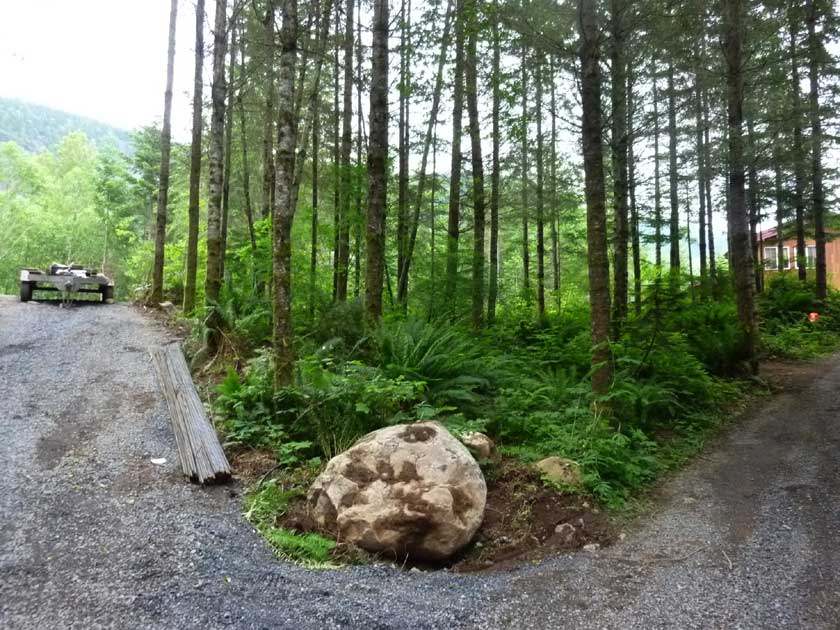 Shot of the new driveway spur on the left. Right side goes up to the cedar prowhouse. Note the cool rock that we dug up. |
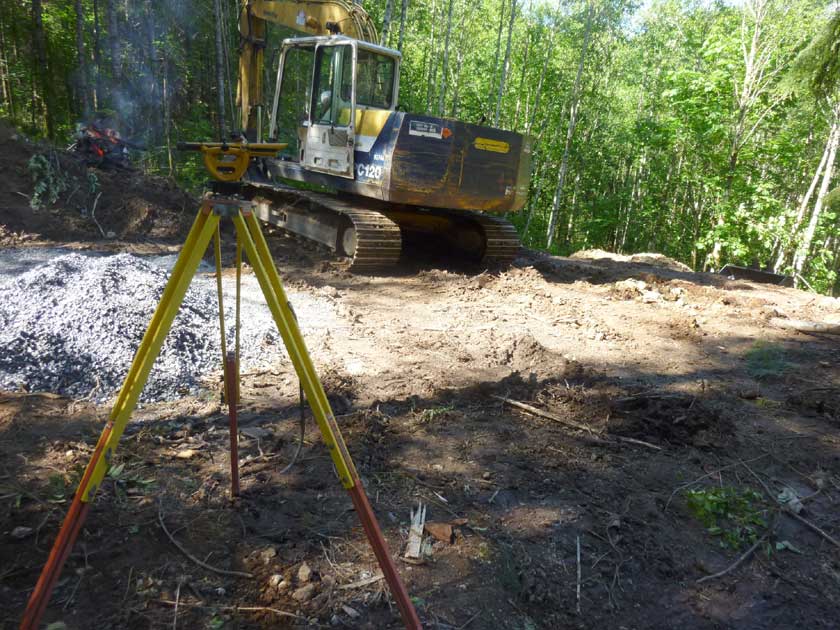 Clearing the lot The major tools shown. Stump fire, Trak-hoe and Transit |
|
|
|
|
|||
|
This is the sketch from Architect Steve Peterson after we met and I explained what I wanted. We discussed my rough sketch
A
visit to the building site, a couple more meetings and Steve and I were
able to hammer out the rest of the building layout. It
included a shop space and bathroom in the garage and a generous 800 square
foot 2 bedroom Accessory Apartment below. This experienced
architect used his skills to fit the design into the
surrounding terrain and make it a truly "eye-popping" design. |
|||
|
|
|
||
|
|
|||
|
The decision was made to move ahead! |
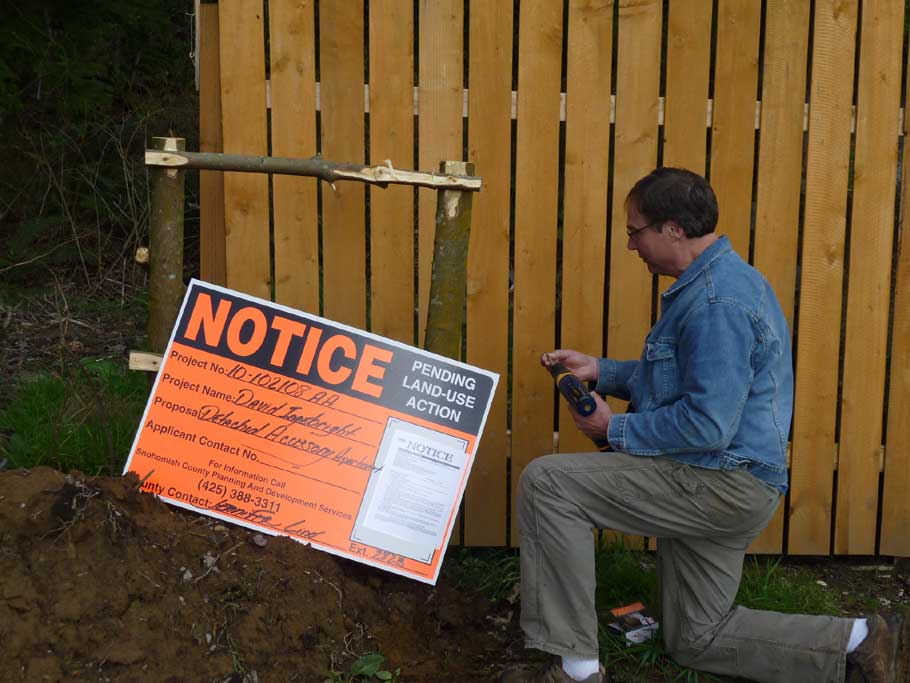 Getting started: Final touches to county-mandated sign mounting. Note the departure from "required" 2x4 mounting |
||
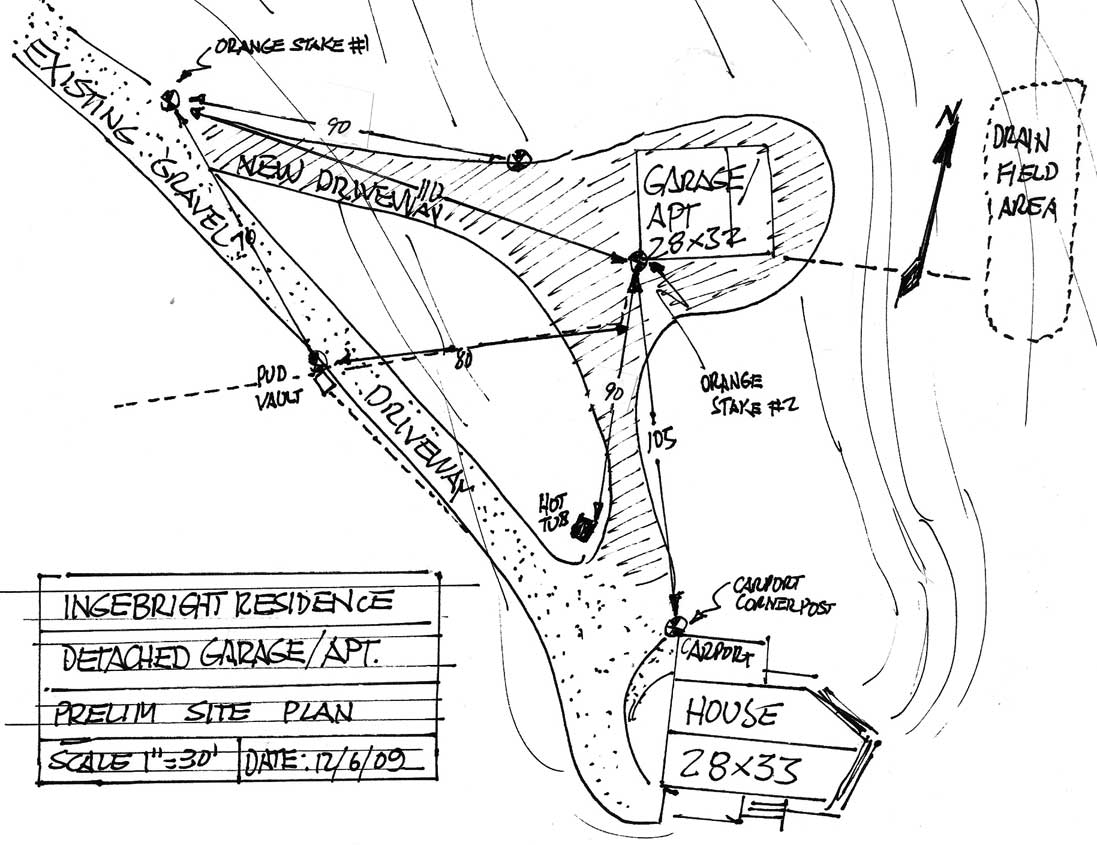 Proposed Site Plan as sent to the county. |
|||
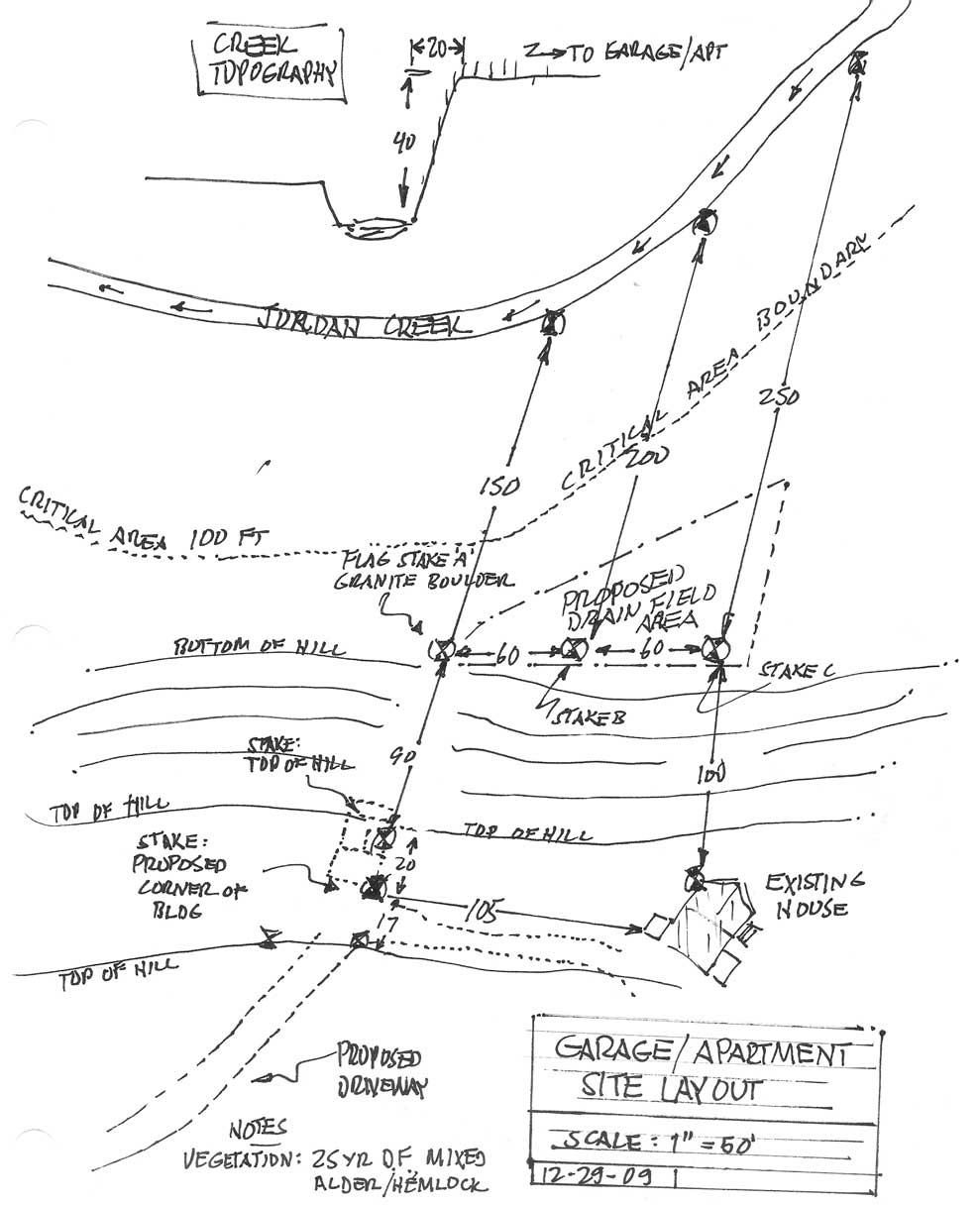 County required a site review due to 250 ft proximity to Jordan Creek. Here's the hand-drawn site plan with exact distances from building site to the creek |
2010
2012
|
||
|
|
View the Project Master Sequence Plan |
||
Cedar
House Security Gate
Family
Tree Farm Jordan Creek
Magneto Phone System
Wifi System
![]() Link to rental ad
Link to rental ad
![]()
09-25-13