

New
Lot
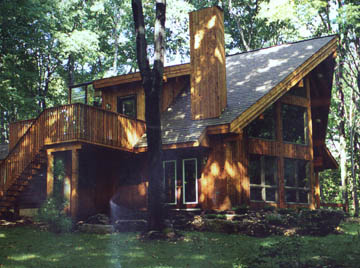 Picture from the brochure |
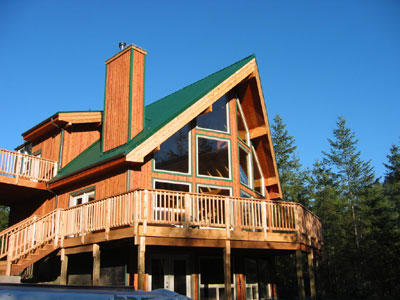
Finishing touches |
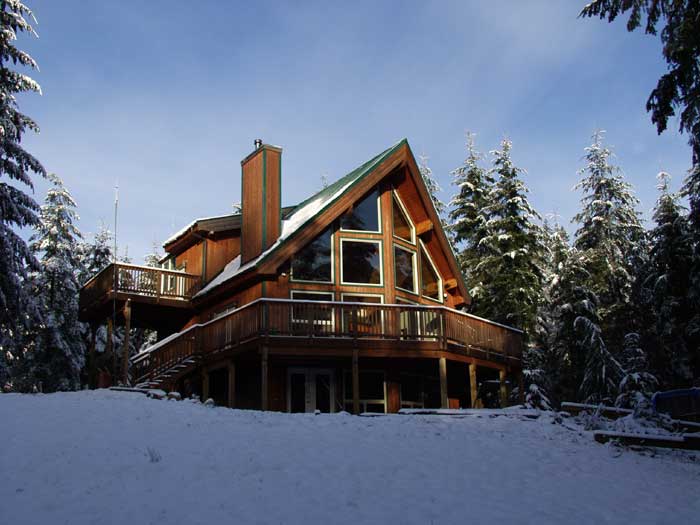 Winter 2007
|
This is a "Woodland" Cedar Kit-house sold by Linwood Homes in
Milton, Wa. View Linwood Homes website
It's a 2180 sq ft classic northwest Post and Beam Prow House built on a
southeast facing ridge.
![]() Built into the hill, it has
a daylight basement
Built into the hill, it has
a daylight basement
![]() Began the site prep
work, Summer of 2001
Began the site prep
work, Summer of 2001
![]() Construction began Spring of 2002
and continues.
Construction began Spring of 2002
and continues.
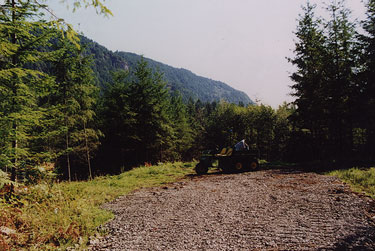 View of Building Site Summer 2001 (Looking Southeast ) |
![]() This will be Dave
and Jan's
"getaway/retirement house"
This will be Dave
and Jan's
"getaway/retirement house"
![]() The lot is situated on a north-south ridge, the first of
the
Cascade Foothills.
The lot is situated on a north-south ridge, the first of
the
Cascade Foothills.
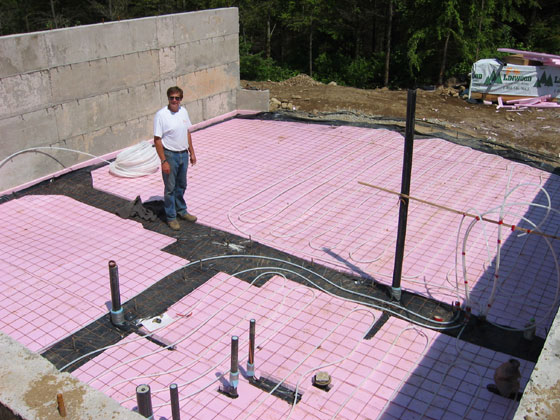 Dave installing heat tubes in the floor of the basement slab 2002 |
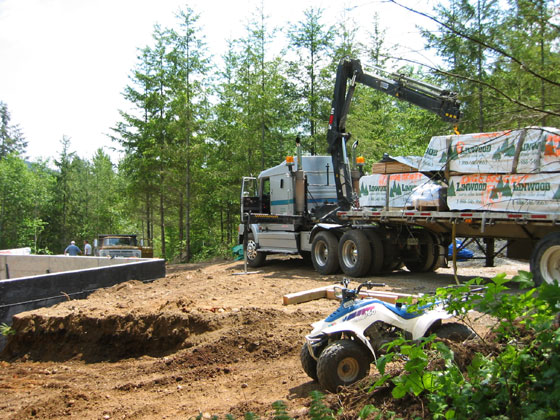 Lumber Arrives! The Linwood Kit Home arrives by two trucks and three trailers |
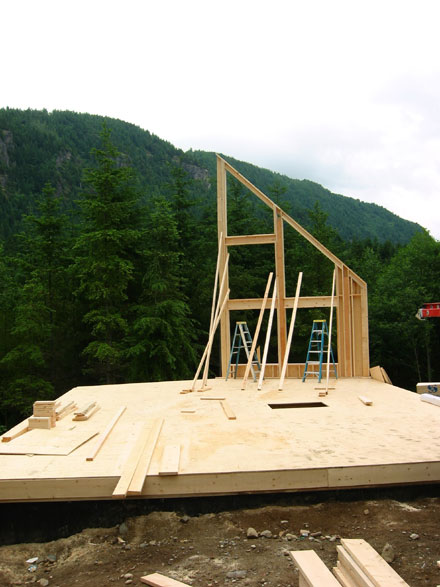 First wall goes up |
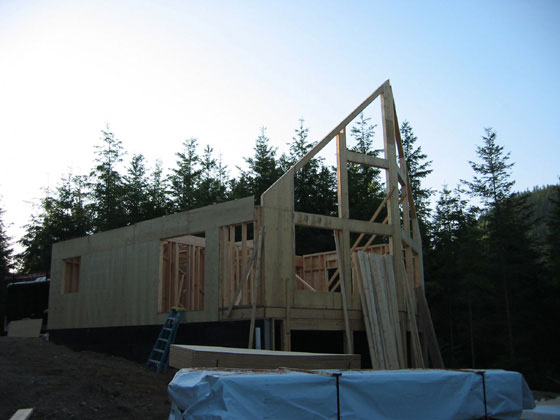 More walls and the house takes shape |
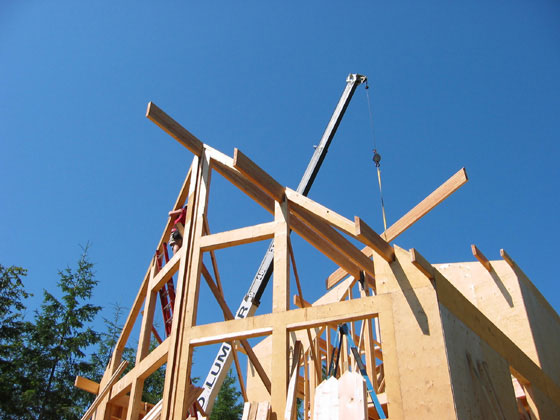 Setting the main beams |
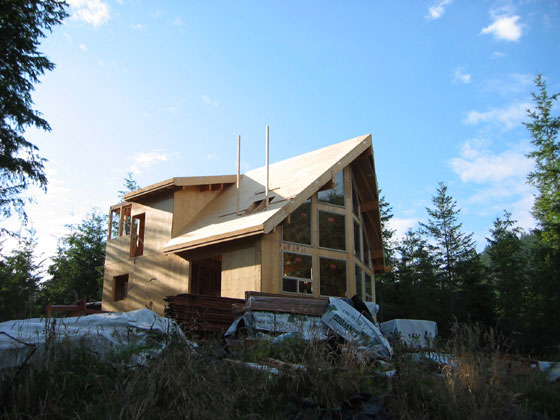 Starting to look like a house |
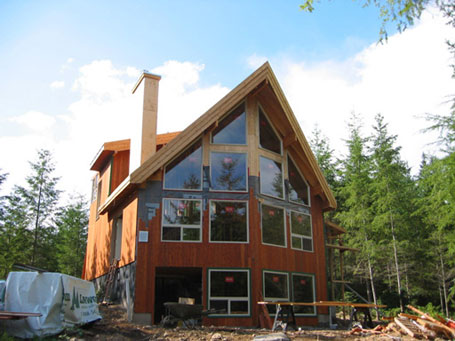 Siding going on |
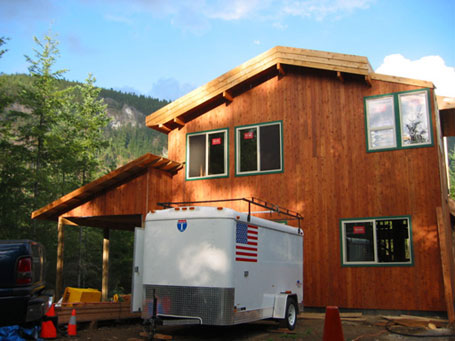 View of the rear of the house |
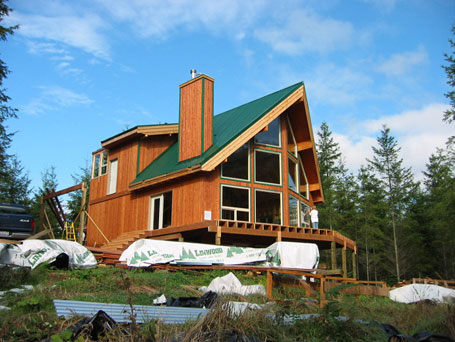 Deck and roof install |
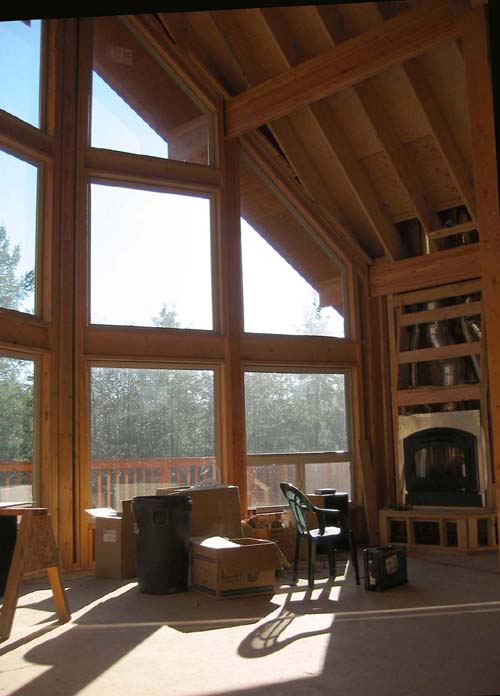 Great room with fireplace |
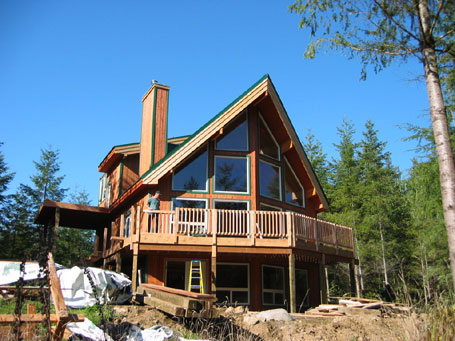 Final touches to the deck and railing |
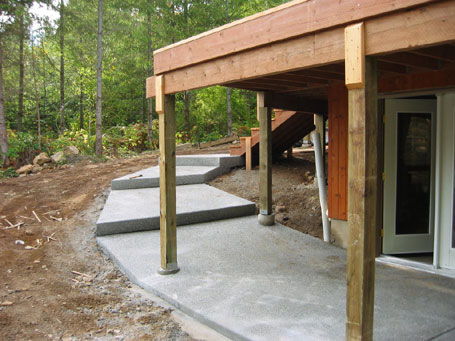 View of lower patio and daylight basement entry |
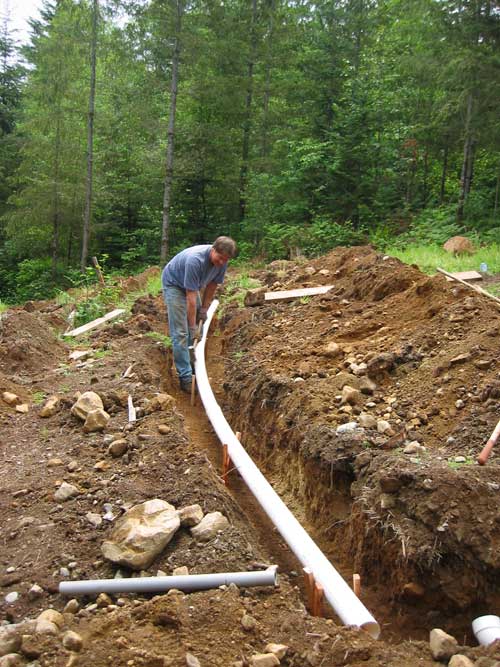 Installing the septic system |
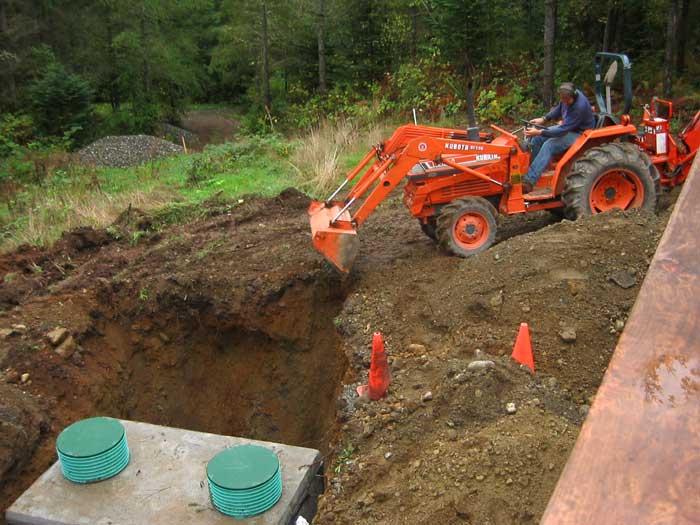 Backfilling the septic tank 2004 |
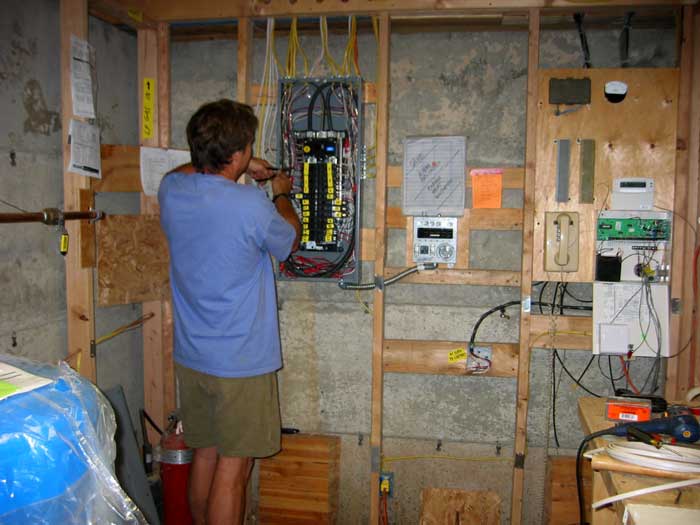 Wiring the main power panel |
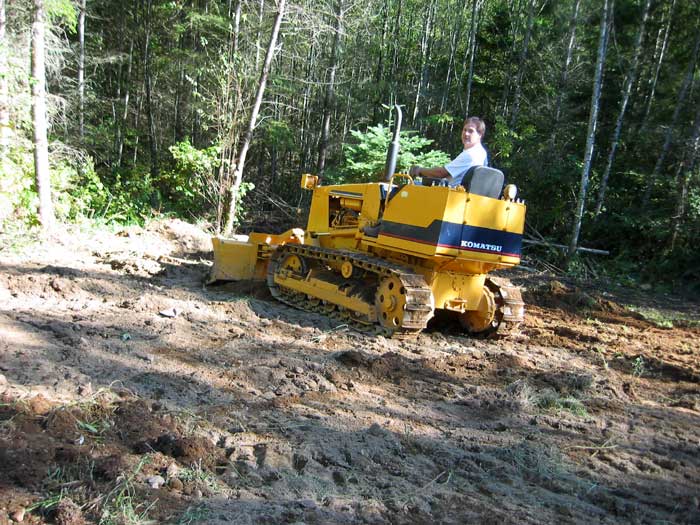 Backfilling the septic system with the new Dozer |
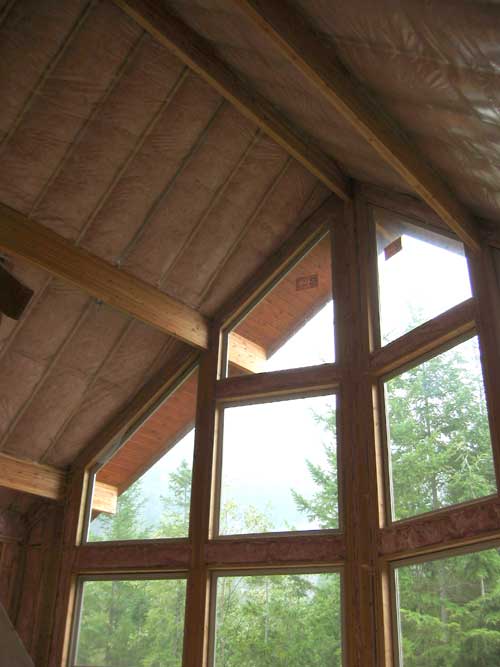 Insulation in the ceiling. Note the true post and beam construction |
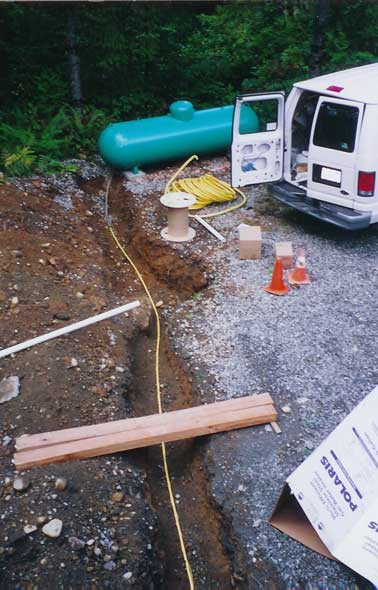 Propane tank and piping |
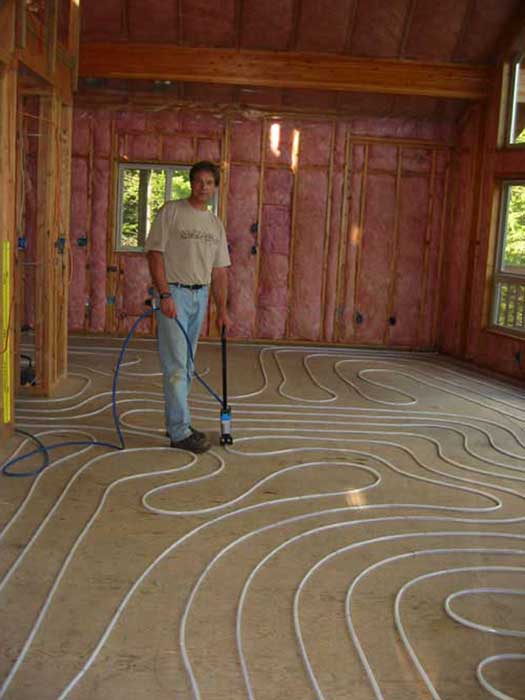 Heating tubes in the main floor |
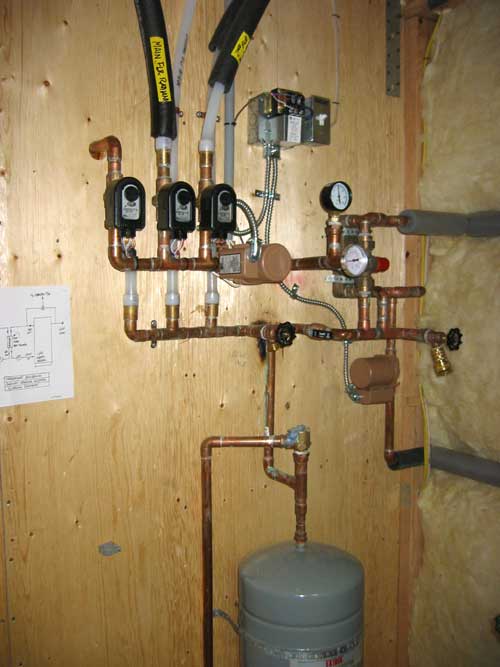 Radiant heat control panel |
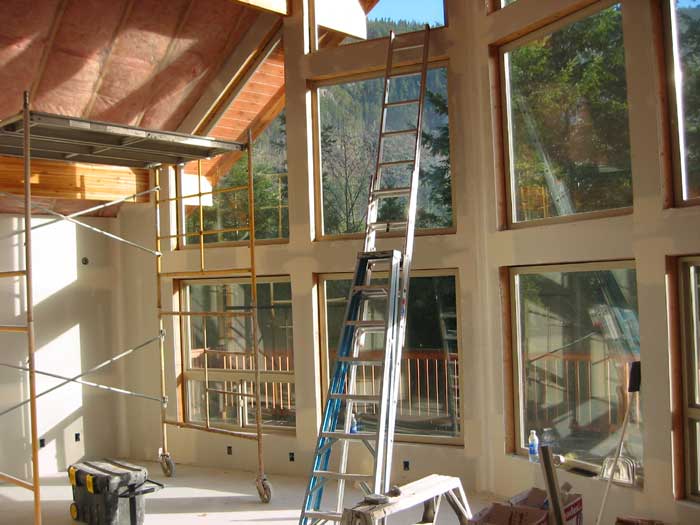 Drywall going up in the greatroom |
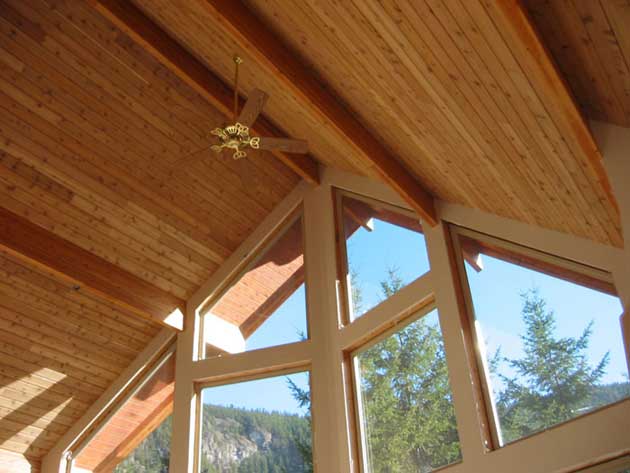 Cedar ceiling complete |
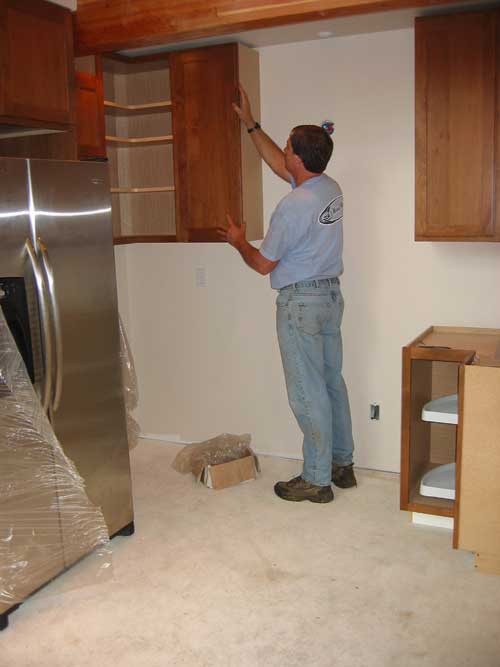 Installing the kitchen cabinets 2005 |
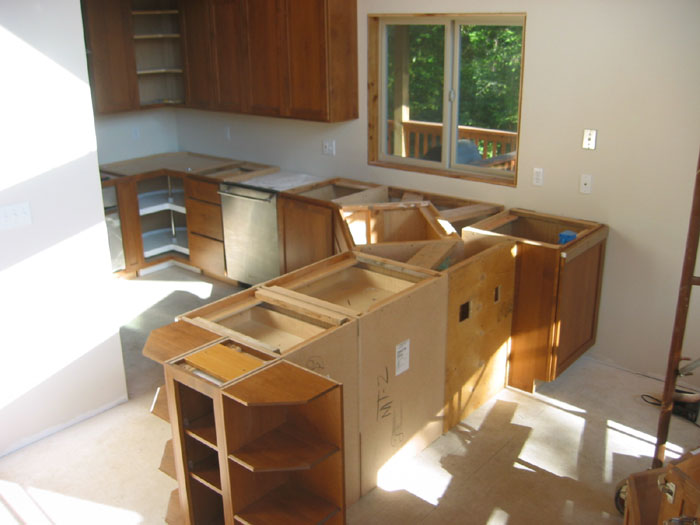 Cabinets in place and final leveling |
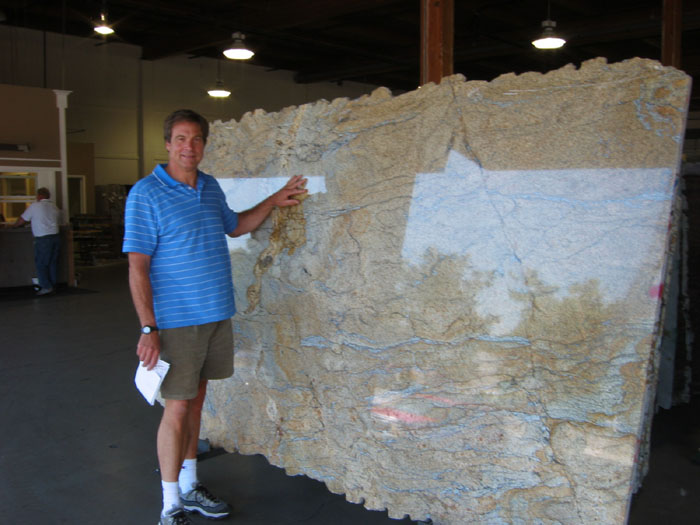 Picking out the granite countertops |
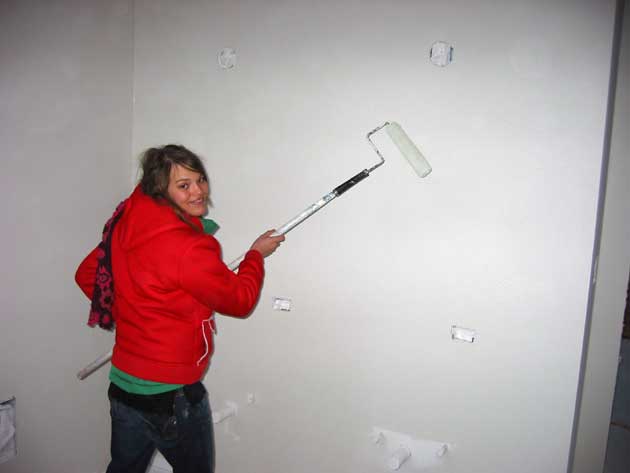 Shannon painting the upstairs bath |
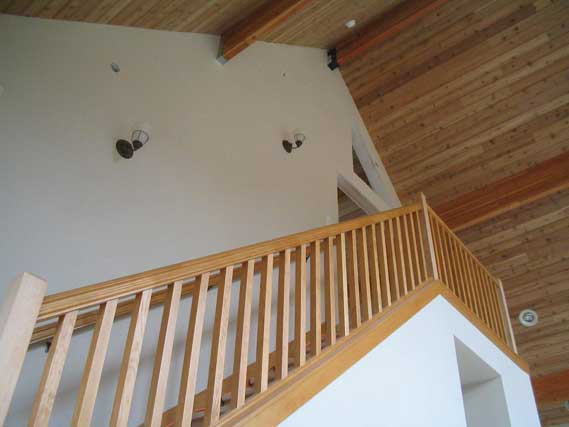 Railing installation |
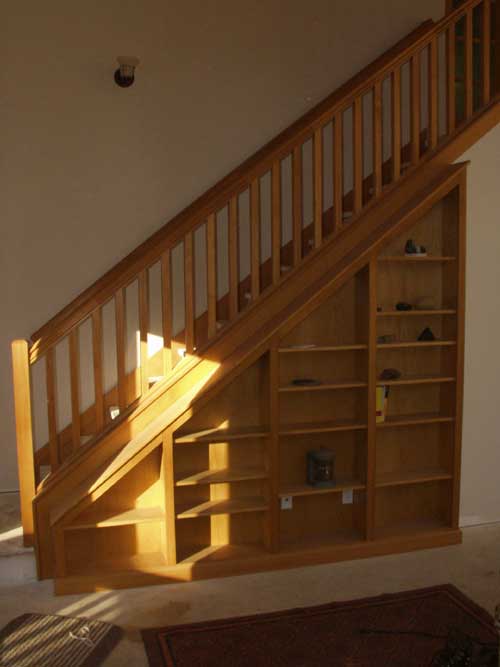 Bookshelf System |
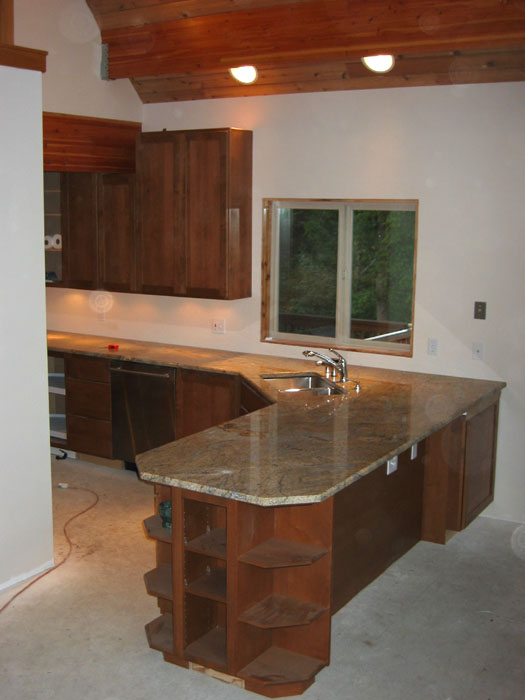 Kitchen cabinets complete |
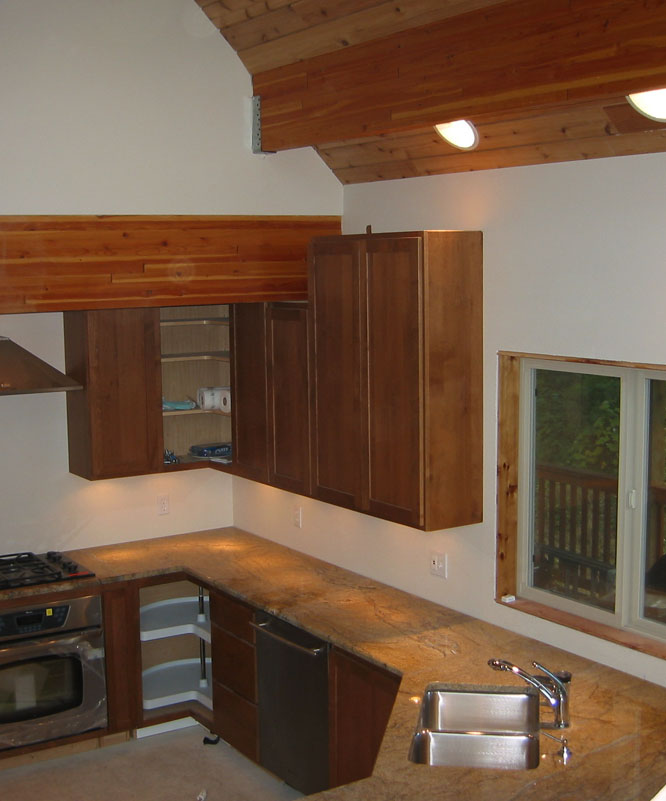 Another view of kitchen cabinets |
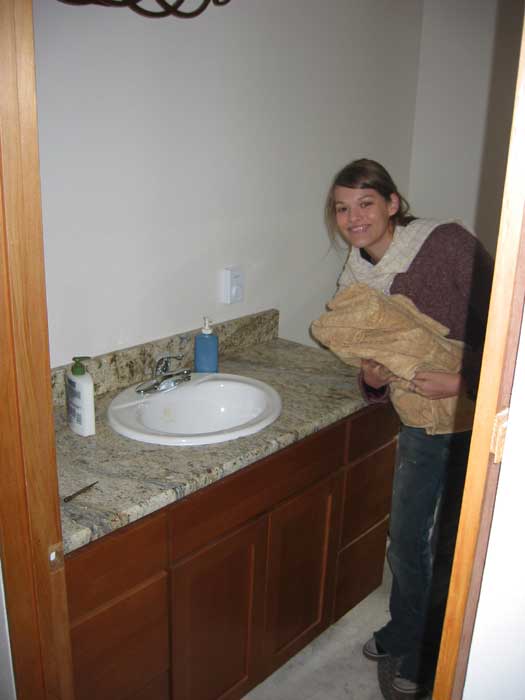 Shannon showing the main floor bath |
 Installing the basement ceiling |
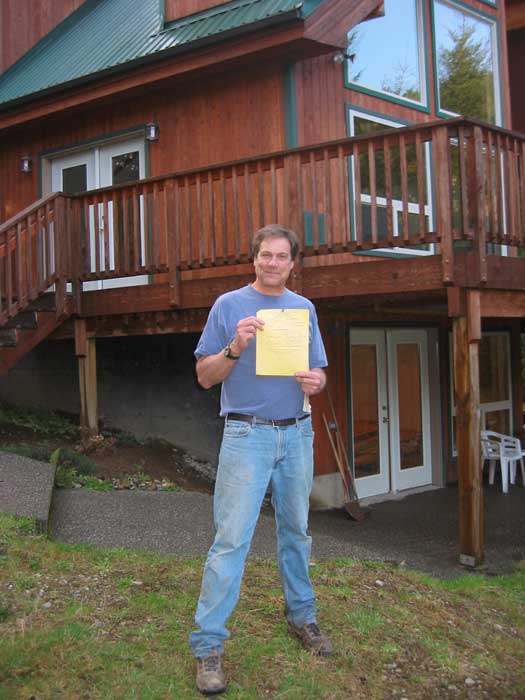 Permit is signed off! Three years and 360 days (March 2006) |
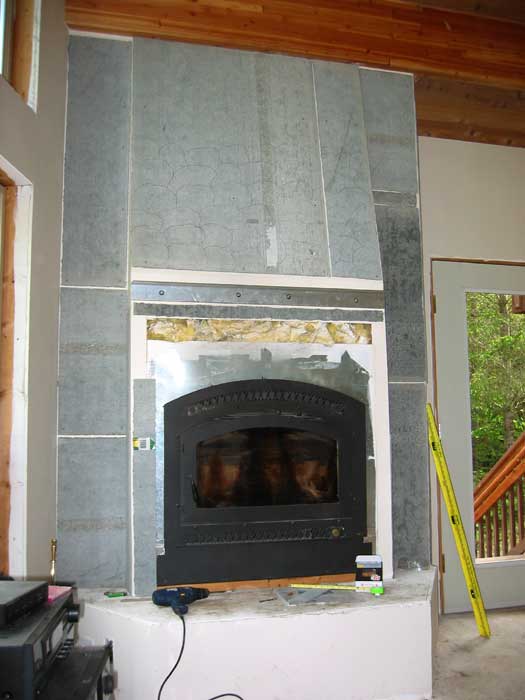 Now to move on to the finishing touches. Attaching cement board to the fireplace |
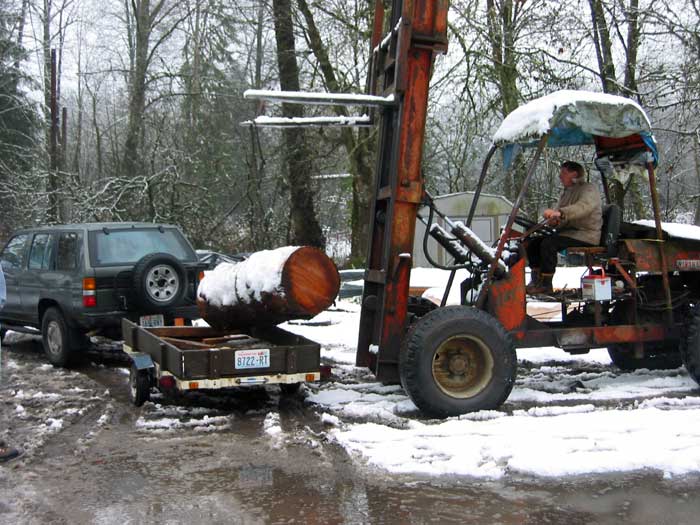 Taking the log chosen for the mantle piece to the sawmill More on the Mantle Log |
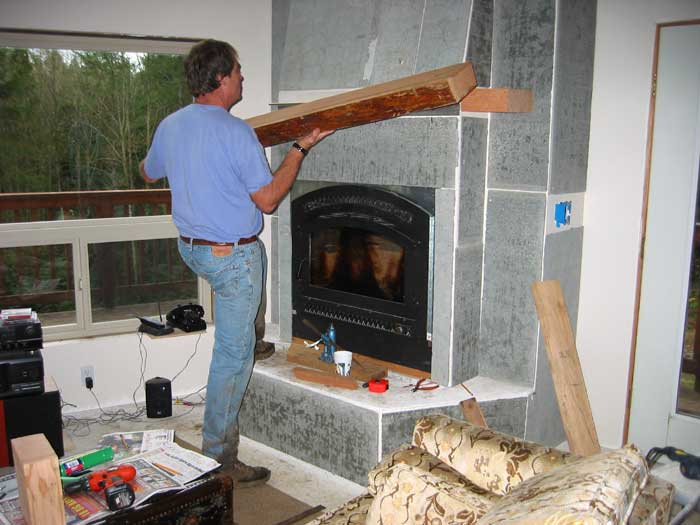 Mounting the sawn log Mantle above the fireplace |
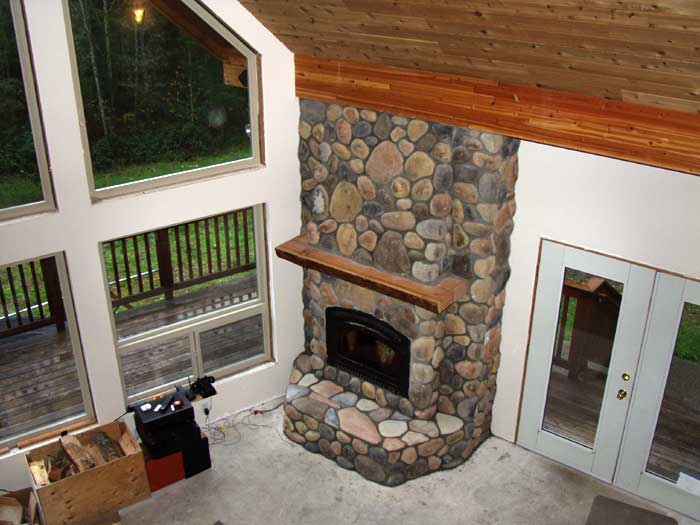 River rock fireplace Complete |
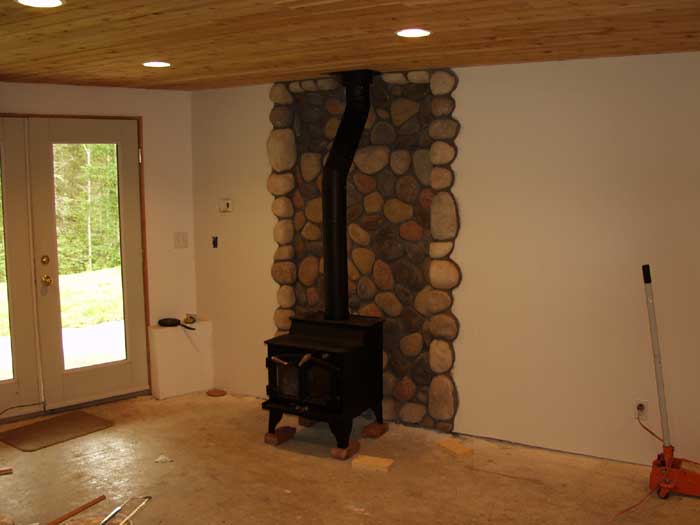 Basement Stove installation |
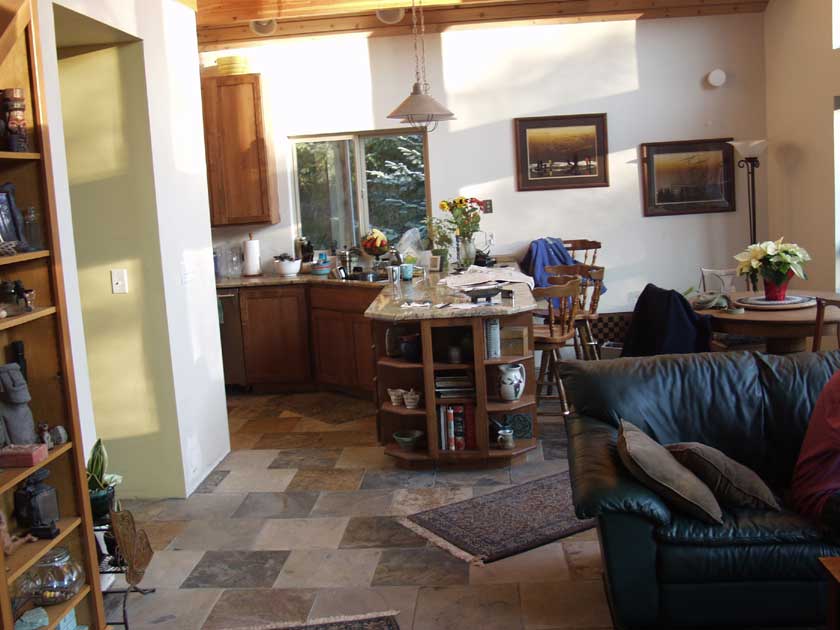
Slate Tile Installation |
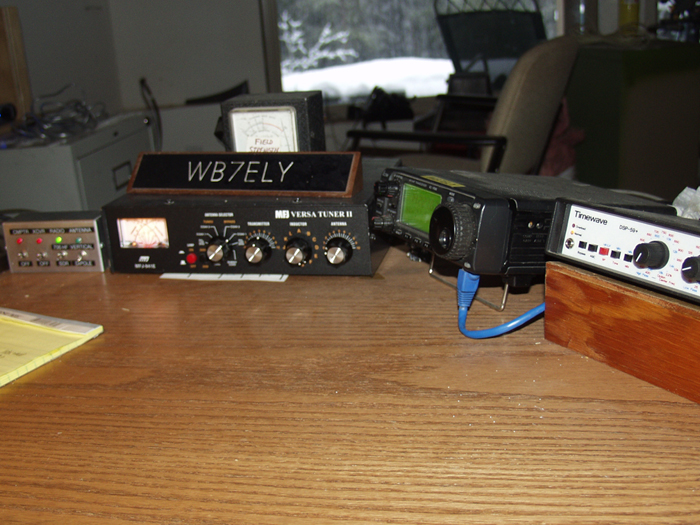 Basement 100W Digital Ham Station More... |
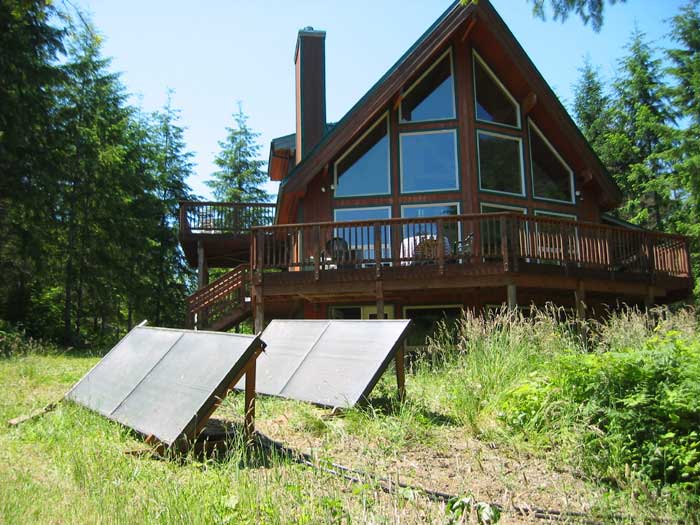 Solar Hot Tub Experiment |
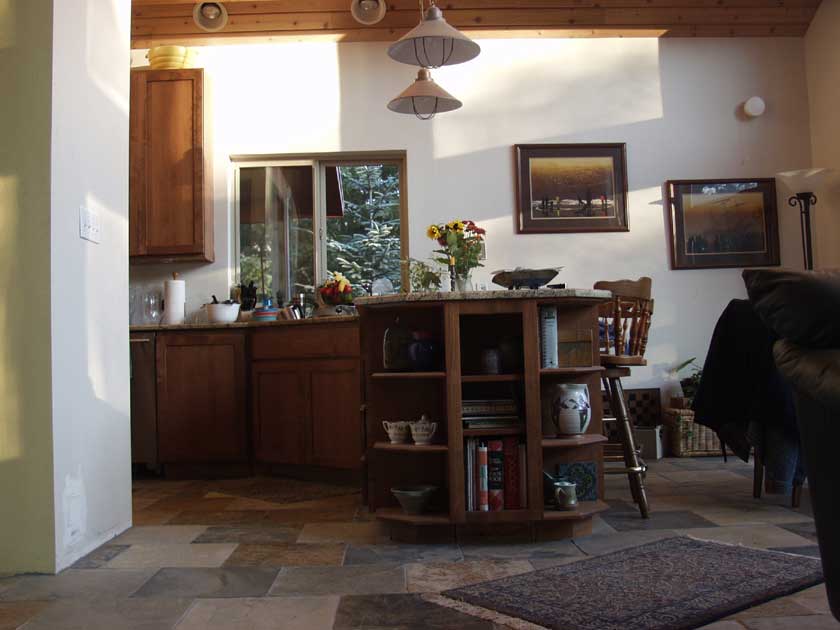 Completed Kitchen with Slate Floor |
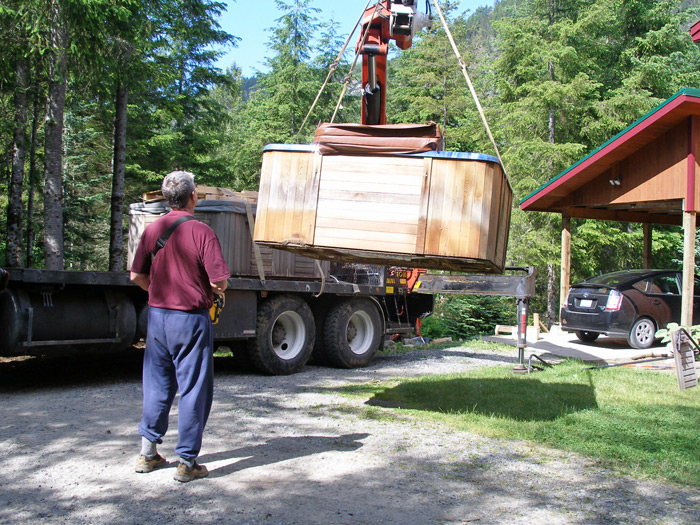 Moving the hot tub from Brier |
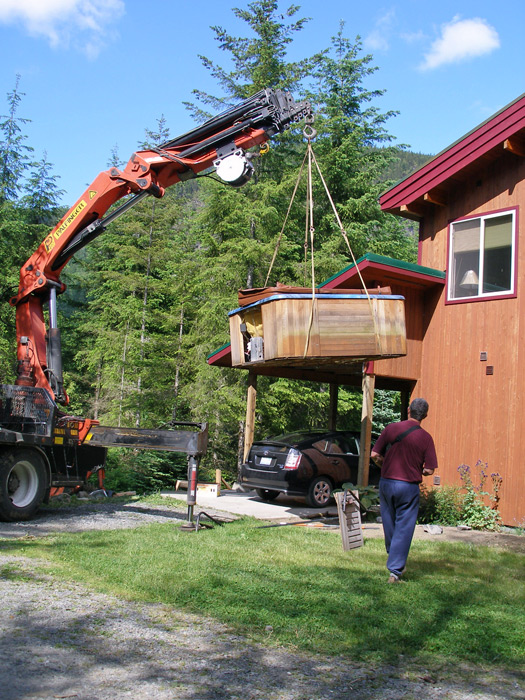 This guy had a crane and just put it where we wanted it. |
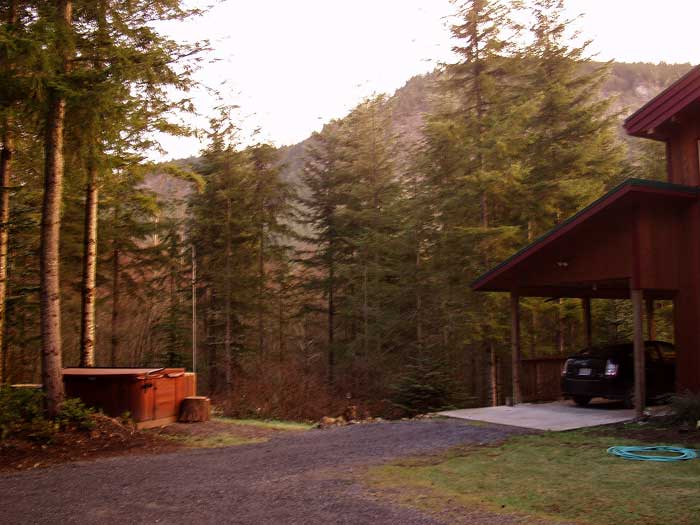 Final Resting place for the Hot Tub |
Some more Misc building photos...
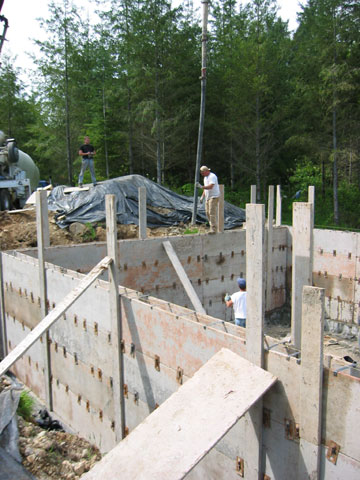 Foundation pour |
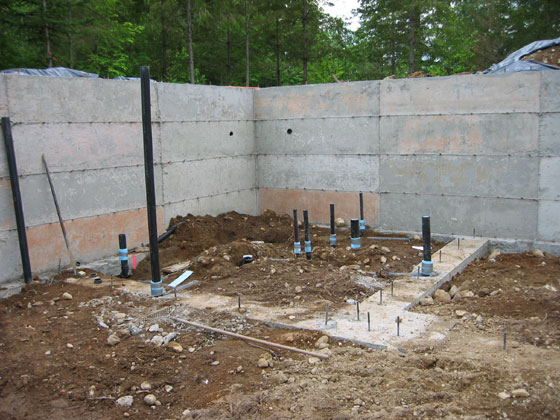 Basement bath groundwork |
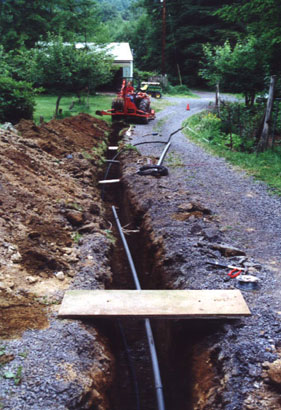 Running power from the power pole |
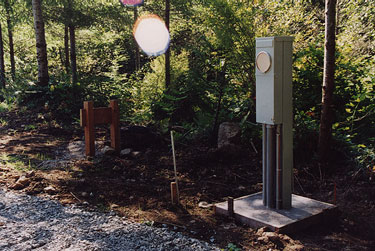 Meter and temporary outlets |
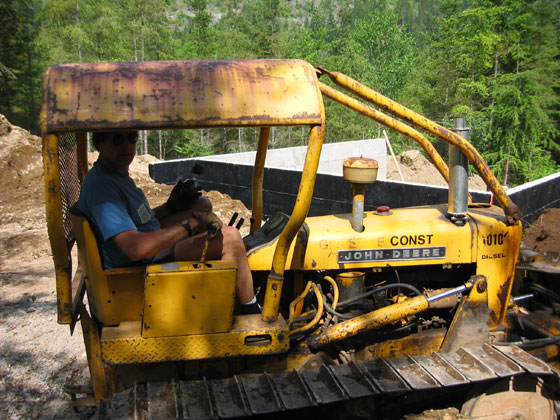 Dave backfilling around the foundation with the JD dozer |
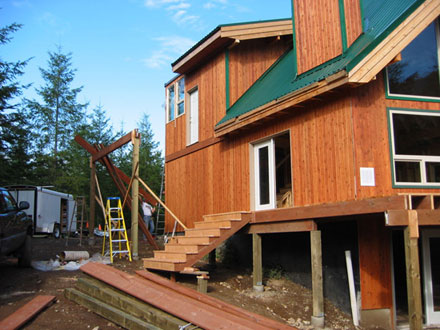 Steps and 2nd floor deck install |
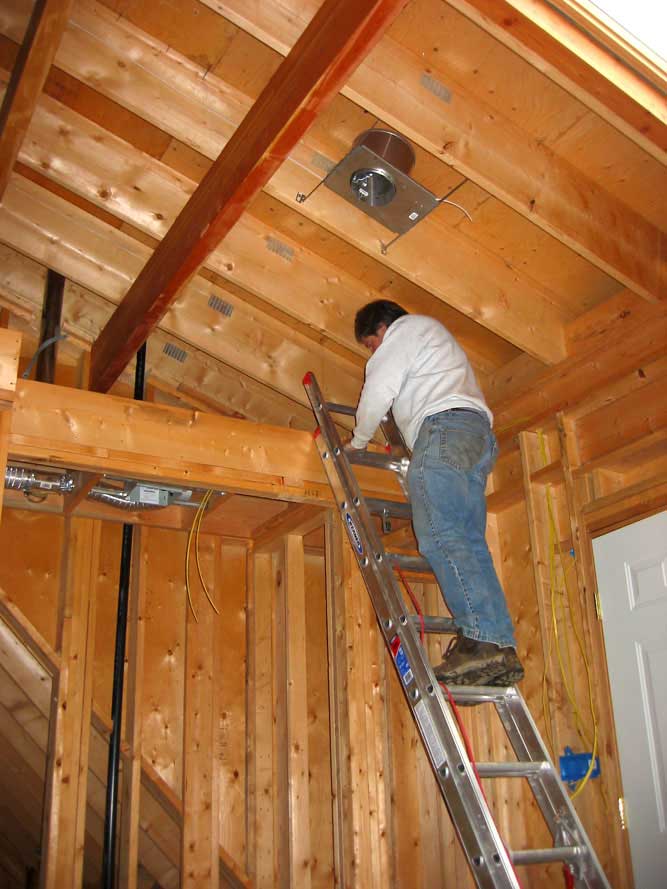 Wiring the upstairs bath |
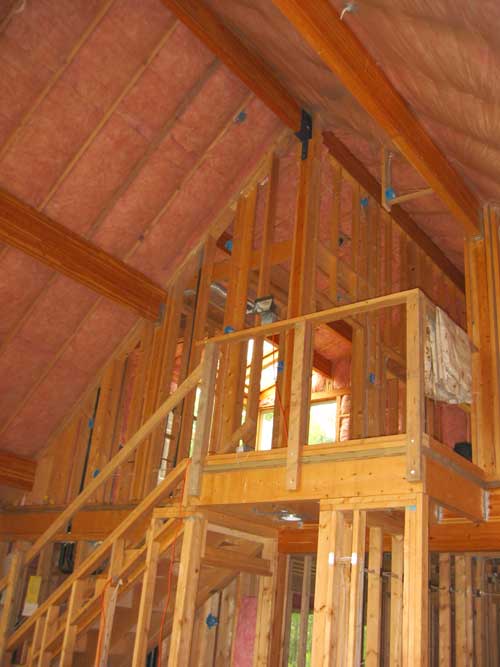 Upstairs framing and stairs |
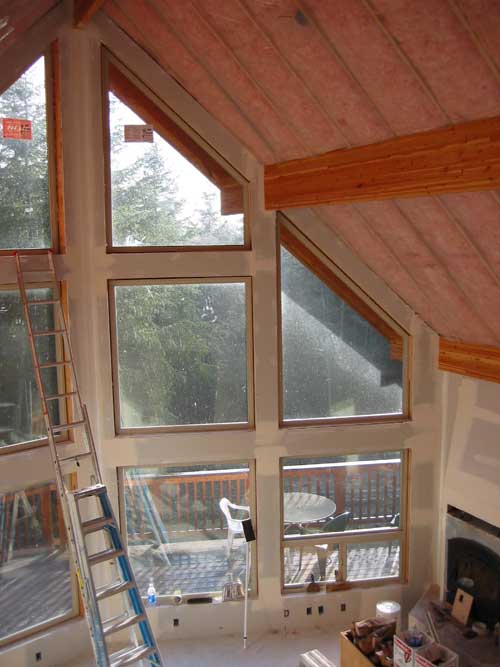 Drywall and greatroom |
Recent Developments
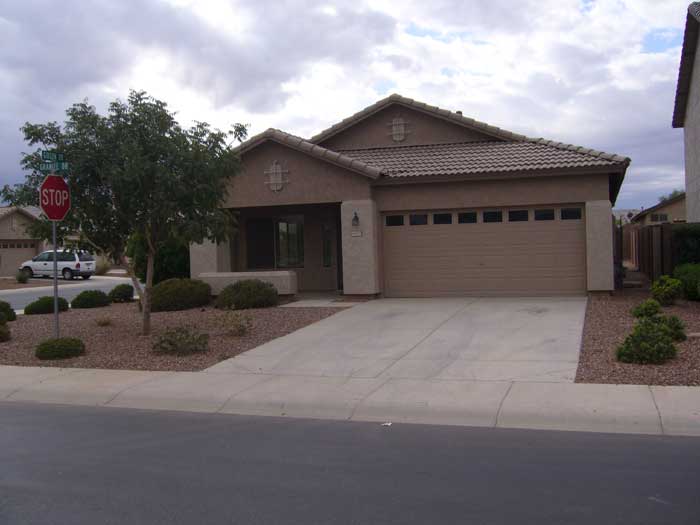 Winter Getaway Foreclosure House! in Maricopa AZ More... |
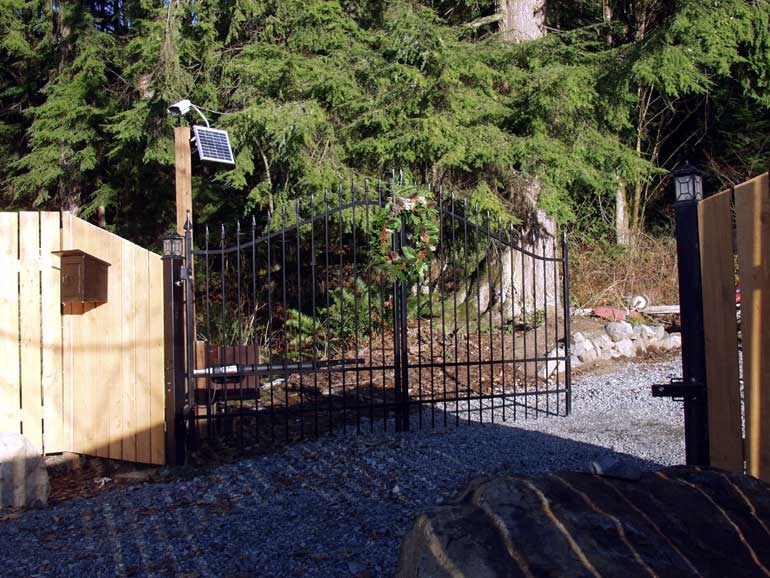 Security Gate More on the Security Gate |
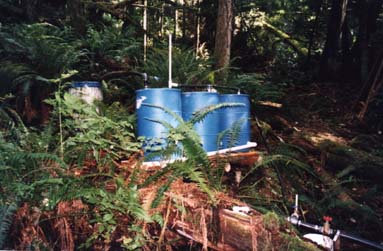 Private Spring Water System More... |
|
|
Wifi Network |

1-14-12