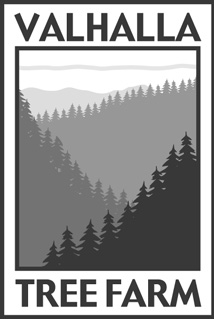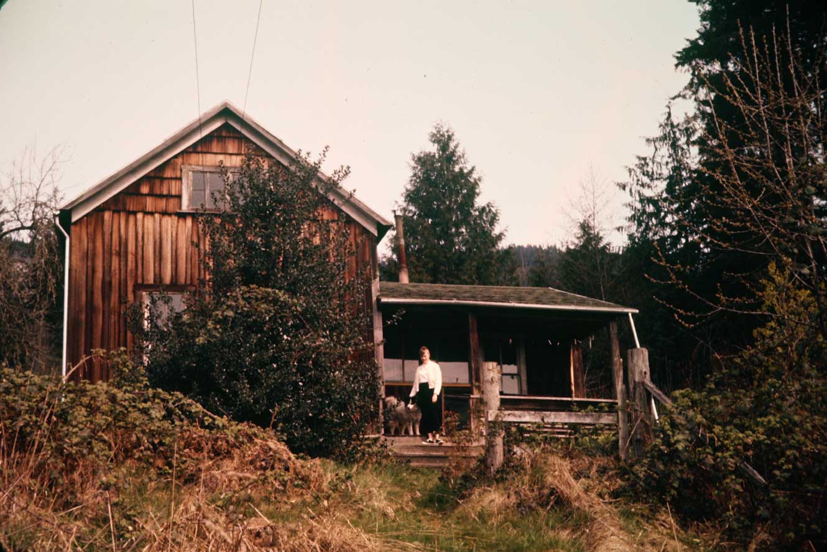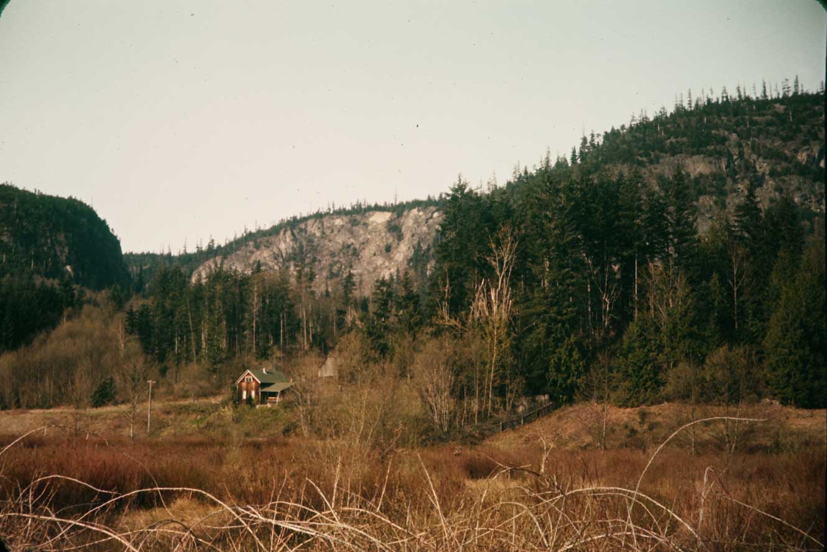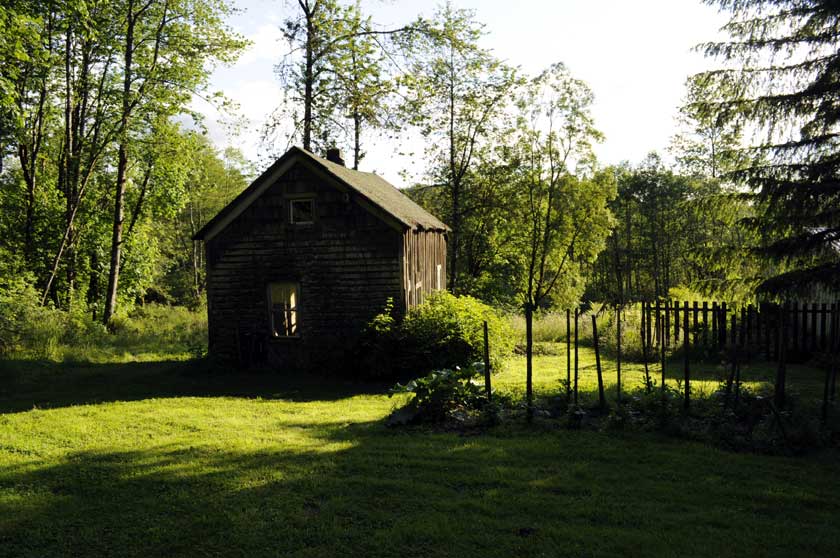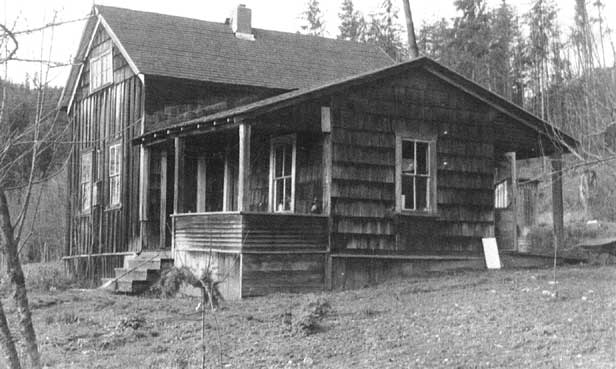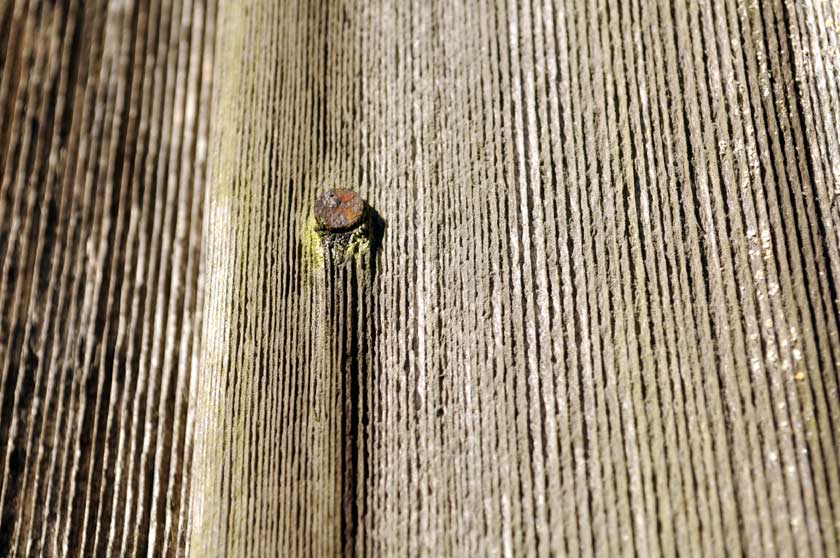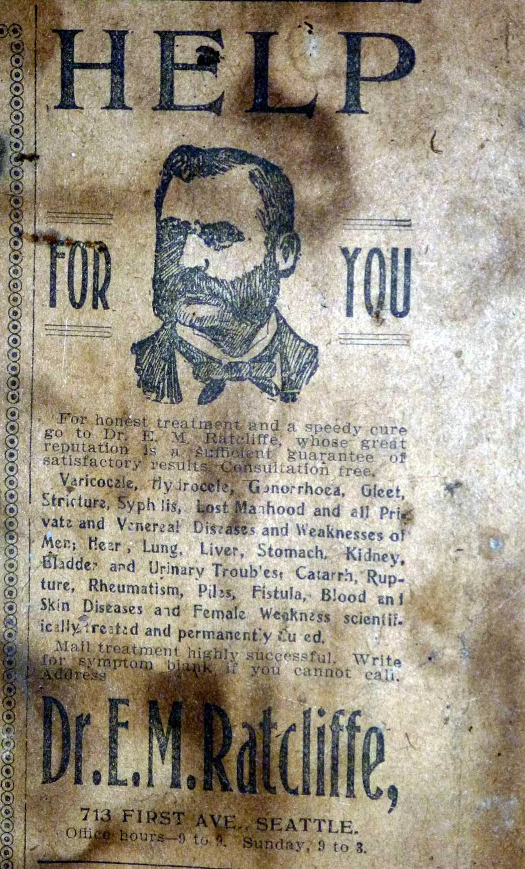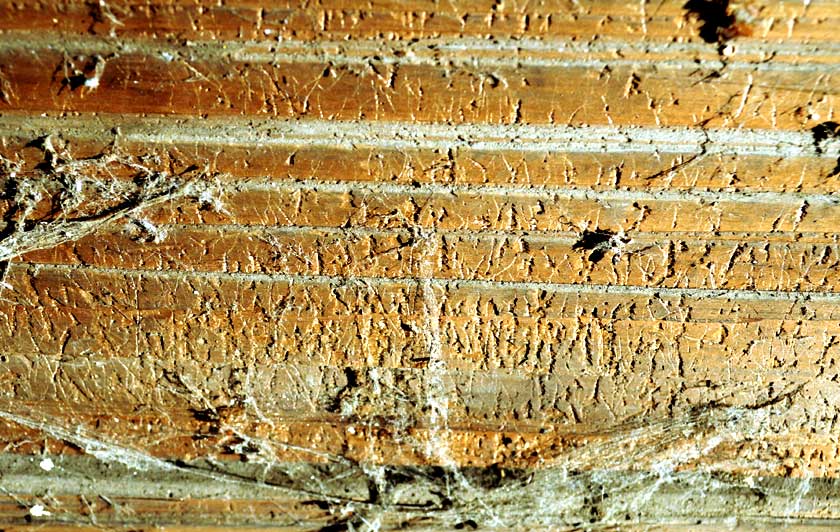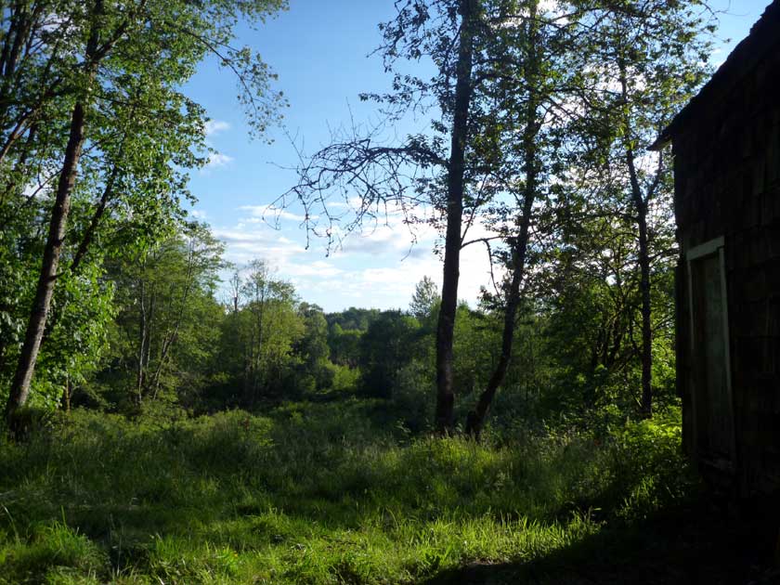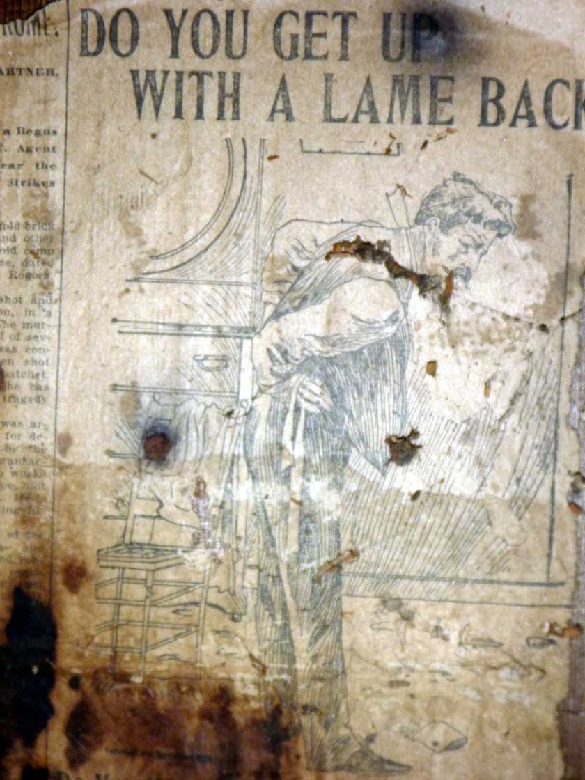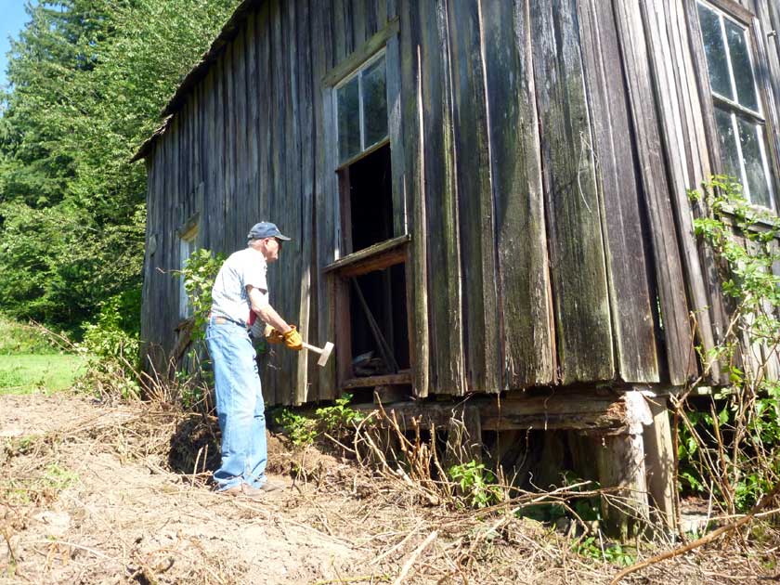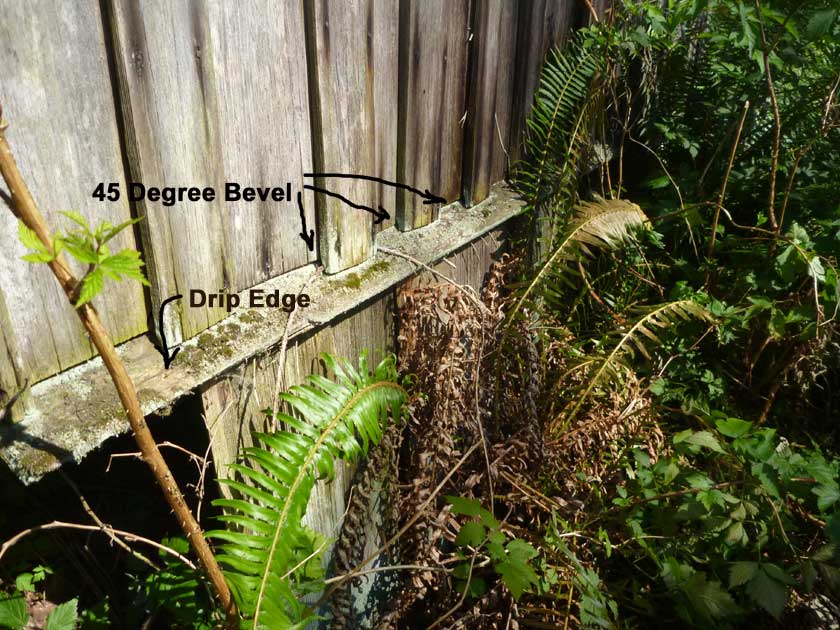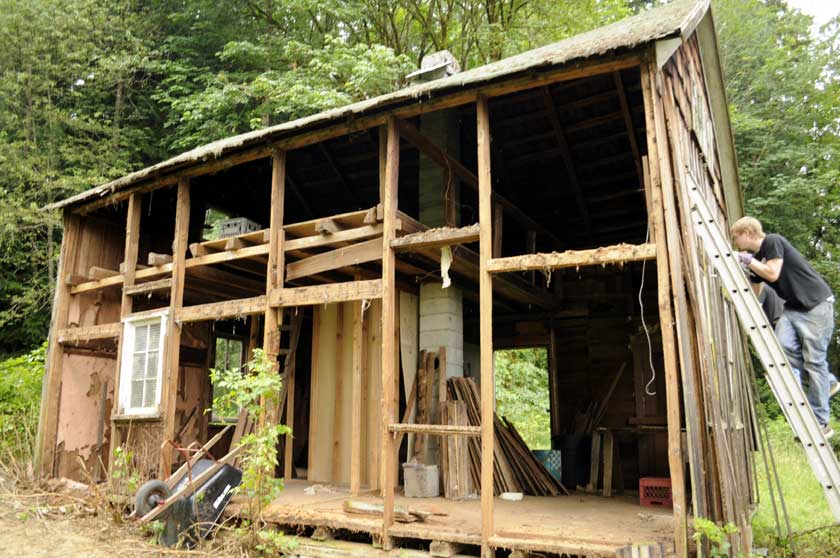|
|
|
||
Homestead HouseWhen the Ingebright's purchased the homestead in
1958, it had this house which was built around 1900. |
|||
|
|||
|
|
|
||
|
The Homestead house June 2012 |
|
||
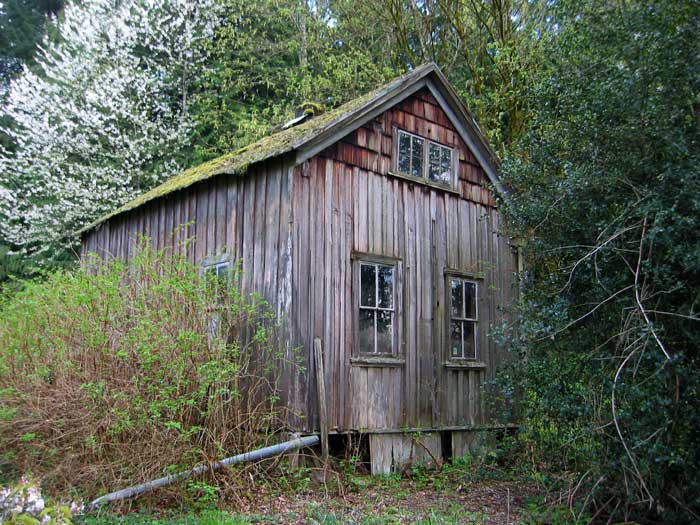 Compare the same holly tree (at left in photo) to the 1960 shot at the top of the page. David renovated the house and added an upper-level loft for weekends and summer vacations 1976-1982. |
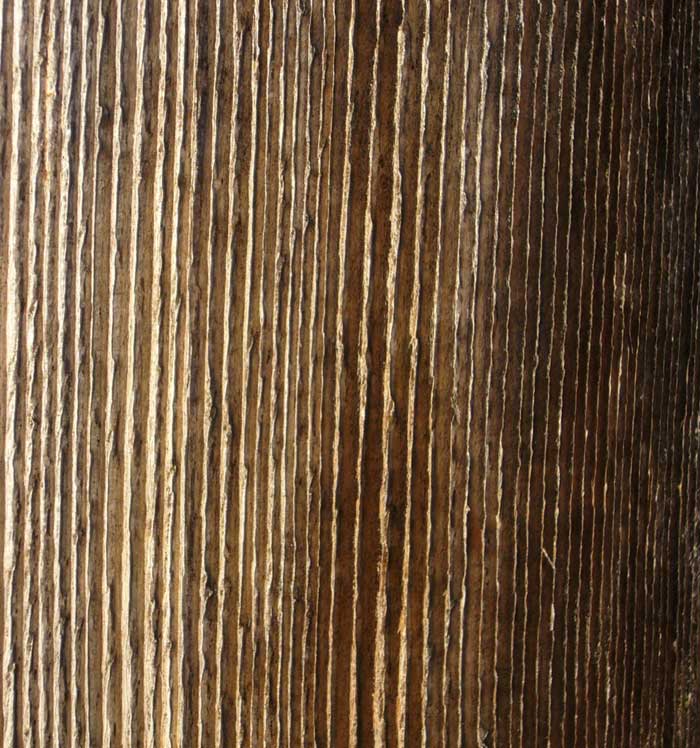 Raised Grain on West-facing cedar siding
|
|
|
|
The House was probably built by Peter Nelson or Ole Anderson in 1901 or 1902 |
|||
The house was constructed with hand-split clear cedar rails, boards and beams and insulated with coarse sawdust from nearby sawmills. |
|||
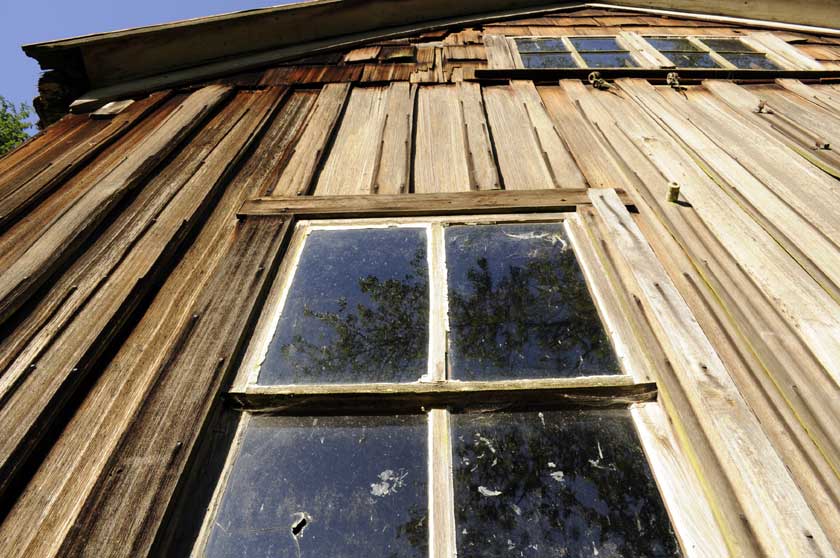 |
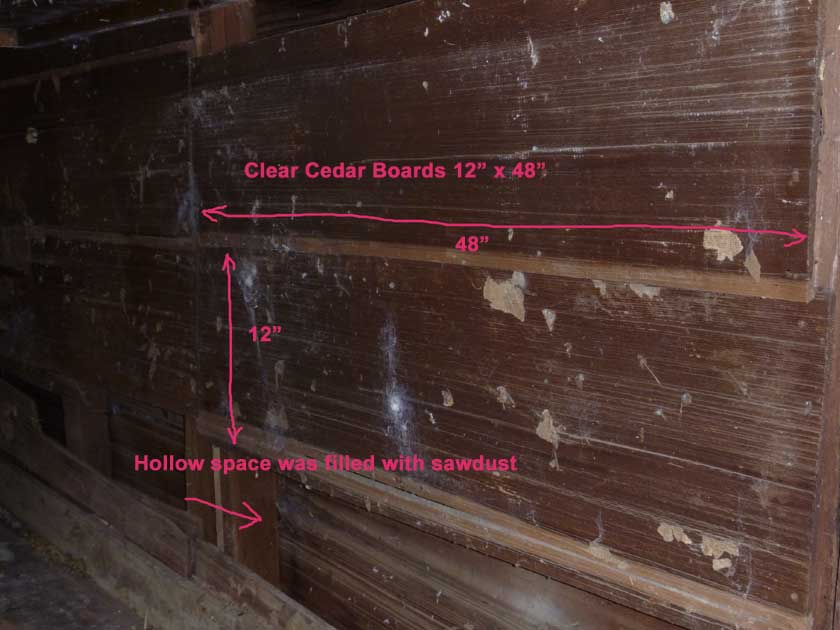 |
||
|
interior boards are the nicest clear cedar we've ever seen. In this shot,the old newspaper has been removed and most of the sawdust vacuumed out |
|||
|
|
Here's a close-up of one of the interior boards showing hundreds of vertical scratches. We suspect that these were made by mice or squirrels living inside the walls traveling vertically over the years. We found thousands of old cherry seeds while disassembling the building. We also discovered two amazingly intact skeletons |
||
|
Newspaper Ad from 1901
newspapers glued to walls |
|||
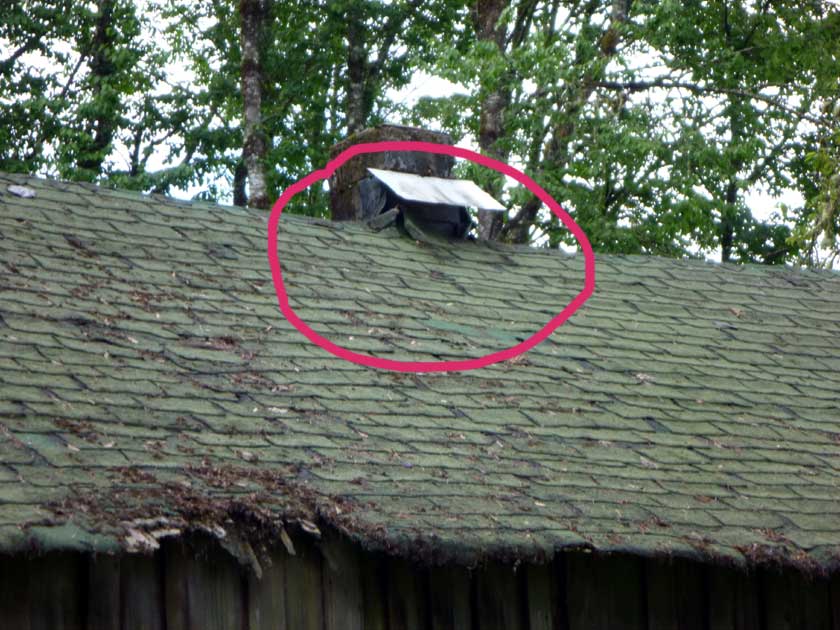 |
|
||
| 2012: Flashing from chimney really shows how
the house is settling on its foundation after 110 Years |
Here's a shot from where the front porch was. A nice spring afternoon's view to the southwest | ||
|
|
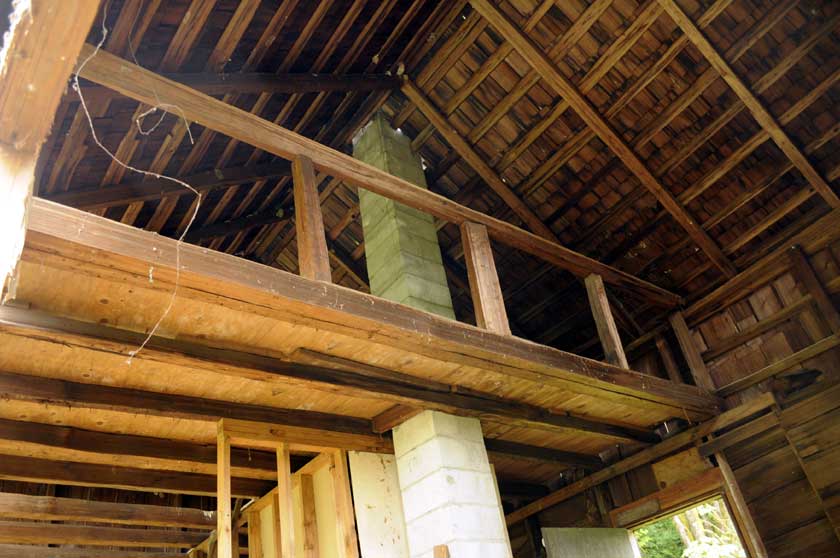 Here's a shot of the sleeping loft installed in the mid-seventies after teardown of the kitchen addition. Note the balcony and open ceiling, original shake roof and newer chimney. |
||
|
|
|||
|
|
 |
||
|
Here's Earl Ingebright beginning the
tear down of the building. |
Shot of the NE corner of the homestead house and
reinforcements done in 2008. |
||
|
|
|
||
| We think that this house had been built
by a real house builder, not someone interested in just building
shelter. Note the drip-edge installed to keep water away from the
foundation. Note also the 45 degree bevel in the boards. Other signs of workmanship were planed boards for a tight fit, selection of similar thicknesses and good fit of all boards, even if they were rough-cut.
|
|||
|
View the Everett Herald article on Earl and the house dated June 22, 2012 View Page two of the article |
|
||
| View Video clip of the house being tipped over by David on the excavator... |
|
||
| View maps of the homestead
ownership over the years 1895--2010 |
|||
| Special Thanks to the
Granite Falls
Historical Society for the Old Maps |
|||
|
View our advertisement for the
boards on Craigslist |
|||
| Tree Farm What's
New Page |
|||
| Tree Farm
Home |
|||
06/08/21 |
|||
