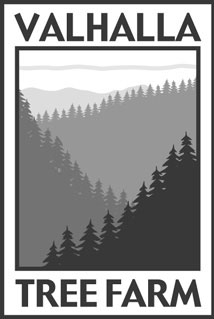
l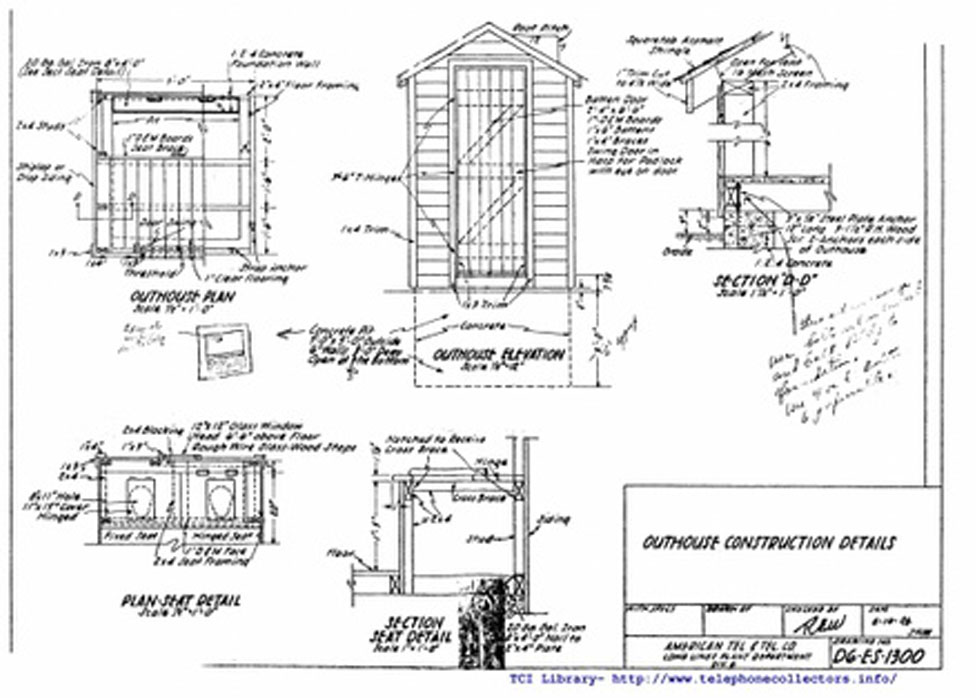
Here's a plan for an outhouse designed by AT&T "Long
Lines" Division back in the 1920s
AT&T needed a specification for everything including the outhouse
design.
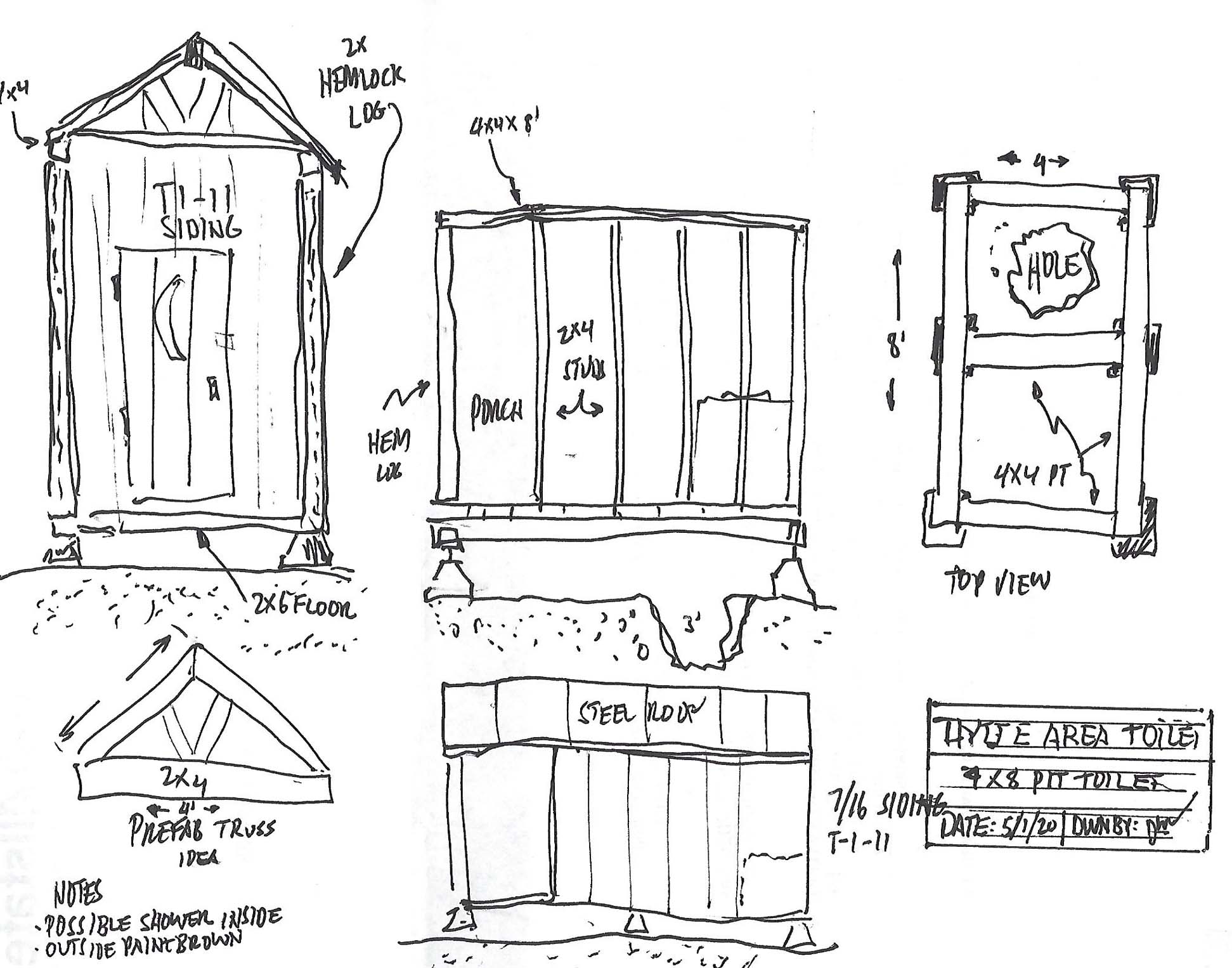
Here's our initial sketch
Pit toilets have probably been around since the
beginning of time.
Every so often you need to build a new one.
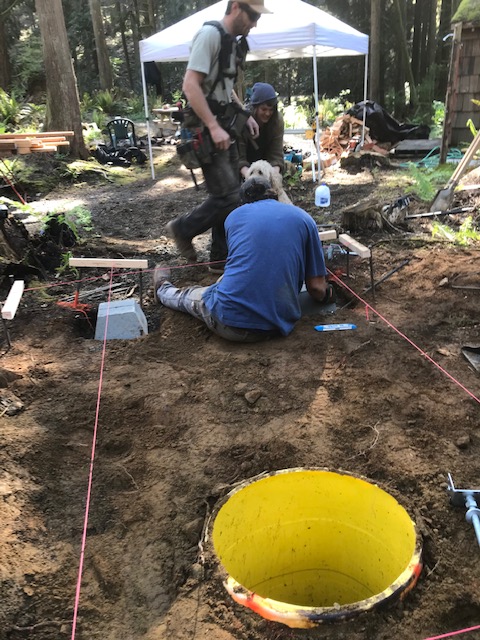
Laying out the basic dimensions 4X8.
Decided to use a discarded plastic barrel with the bottom and top cutoff.
We assumed this would prevent the sides of the hole from falling in over
time.
An internal 3" vent tube runs vertical to fresh air.
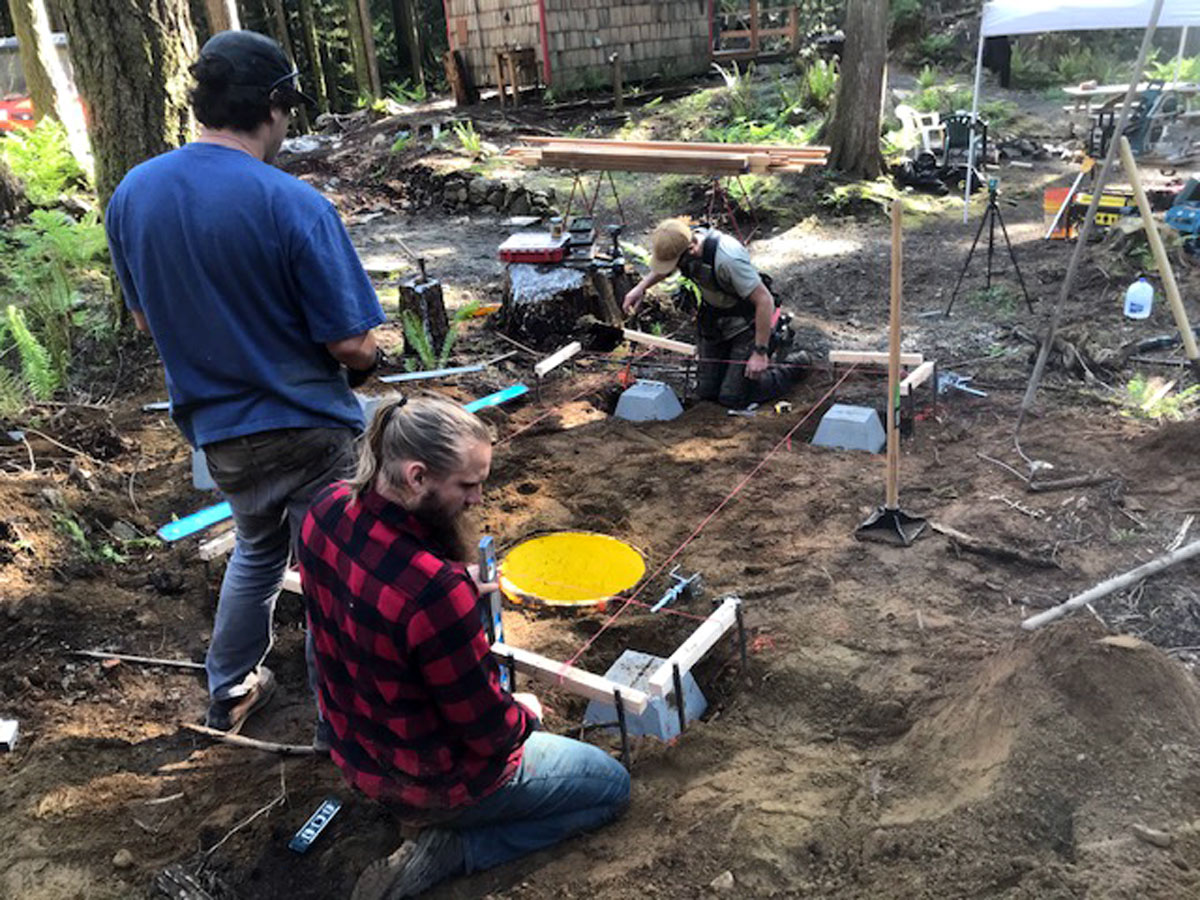
These guys are real pros
Note the "batter boards" used in the corners for this 4x8 building
L-R Tyler, Brandon, Grier
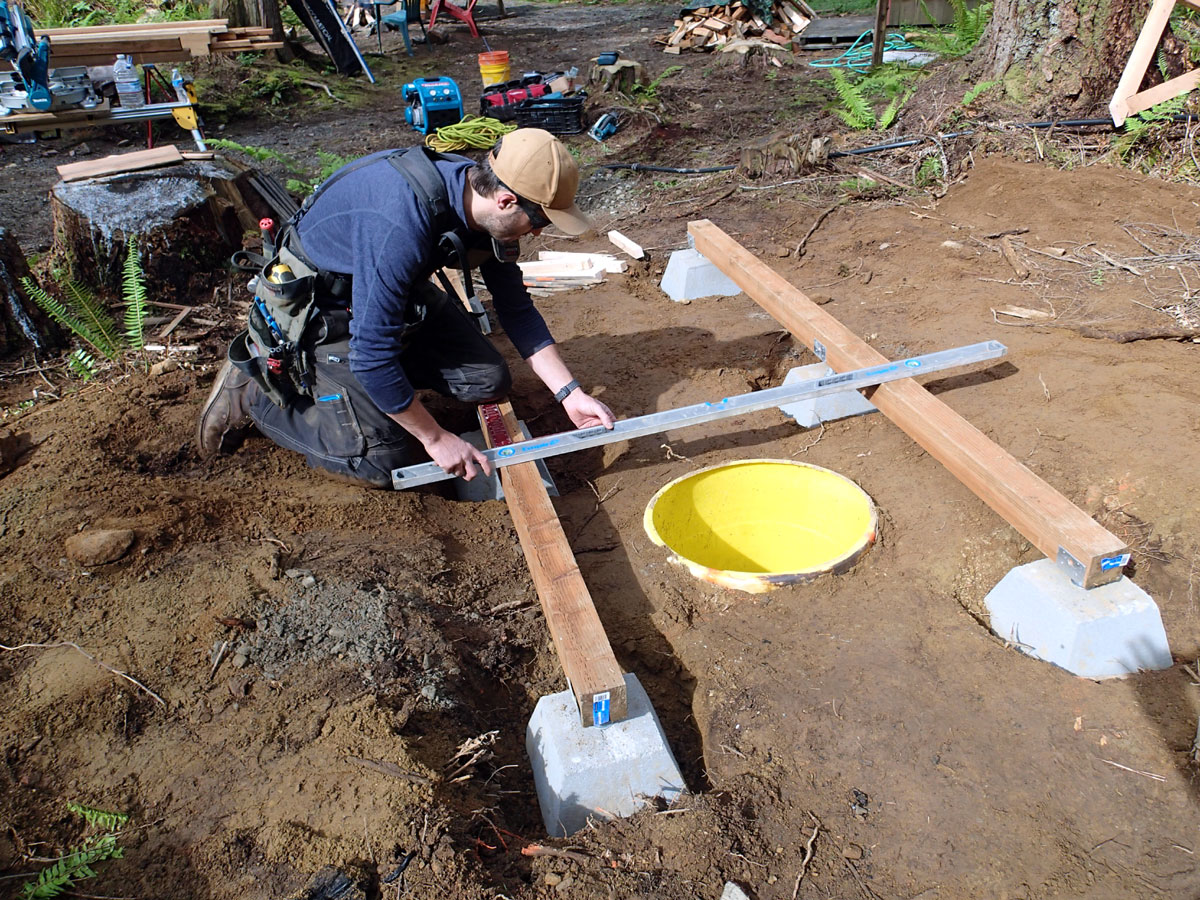
It all begins with the foundation being plumb and
level
4X4s on brackets, all PT. This was about the only non-valhalla lumber
used.
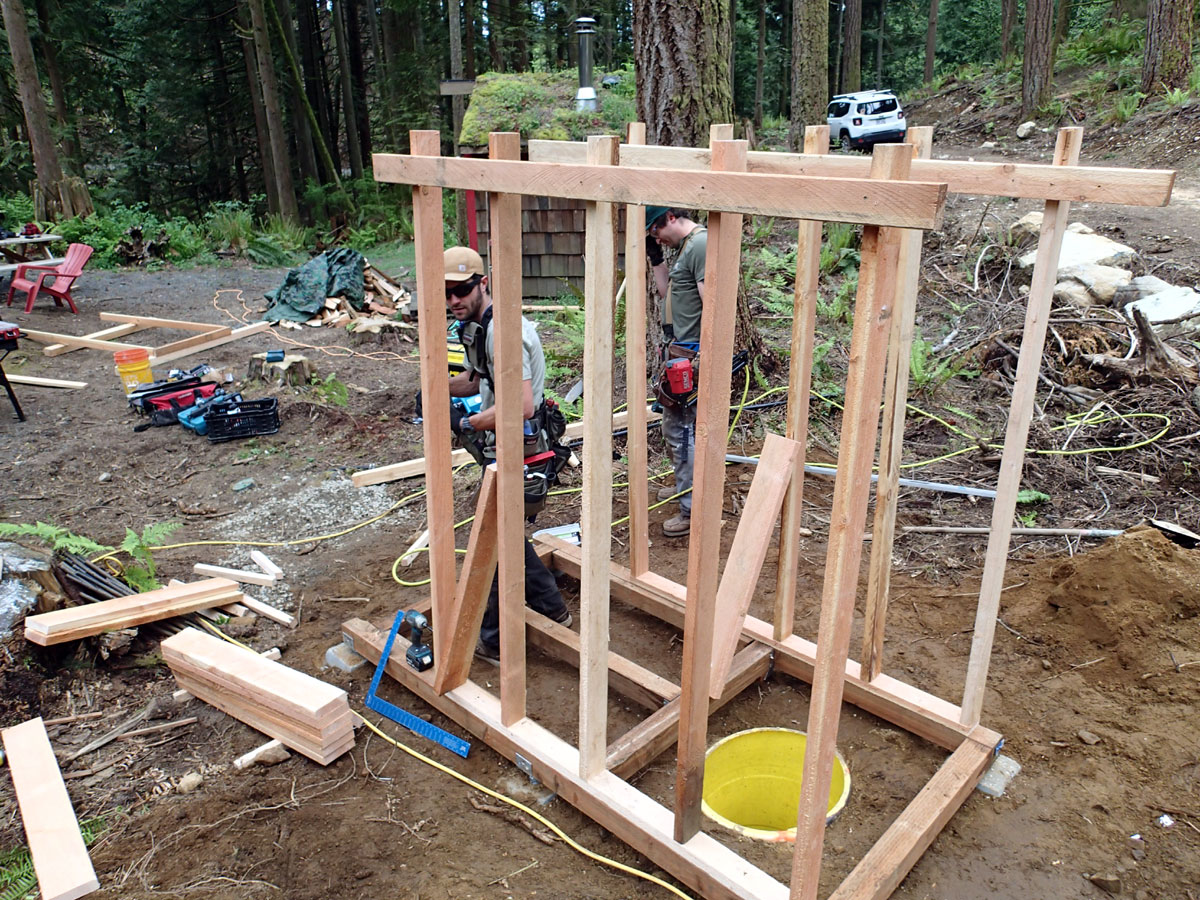
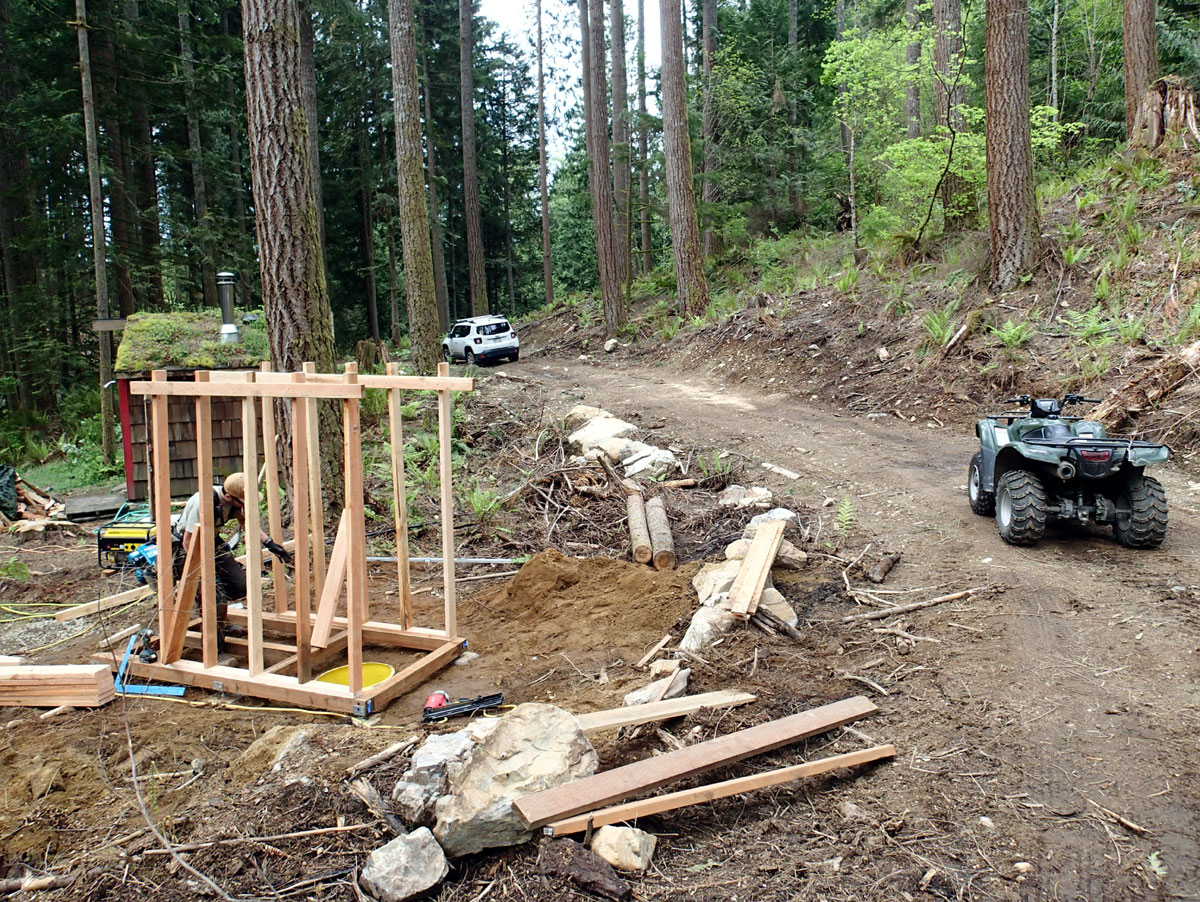
All lumber was from valhalla stock of rough cut fir and
hemlock
A local sawmill run by Paul VonStubbe is happy to cut whatever size and
length

We built the roof trusses in the woodshop, all from one
template
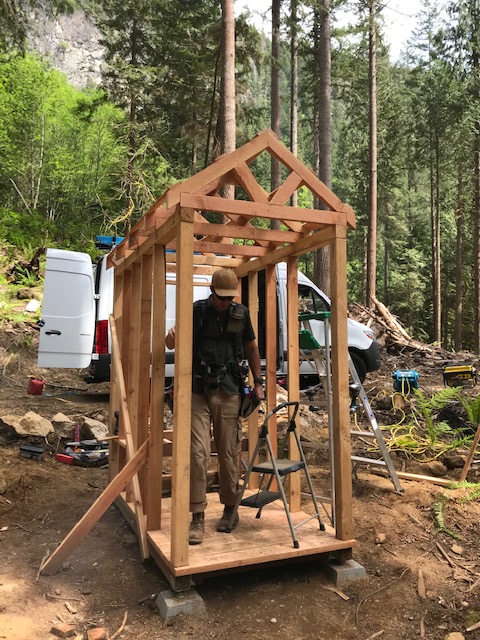
Final framing.
Key design note: the 4x4 wall caps provide strength to support the
porch.
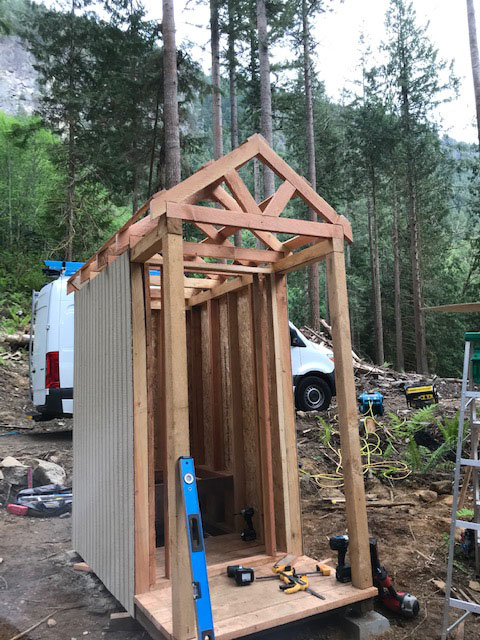
Siding going on
My friends from Urban Frontier took charge and had this thing up in no
time.
https://urbanfrontierllc.com/
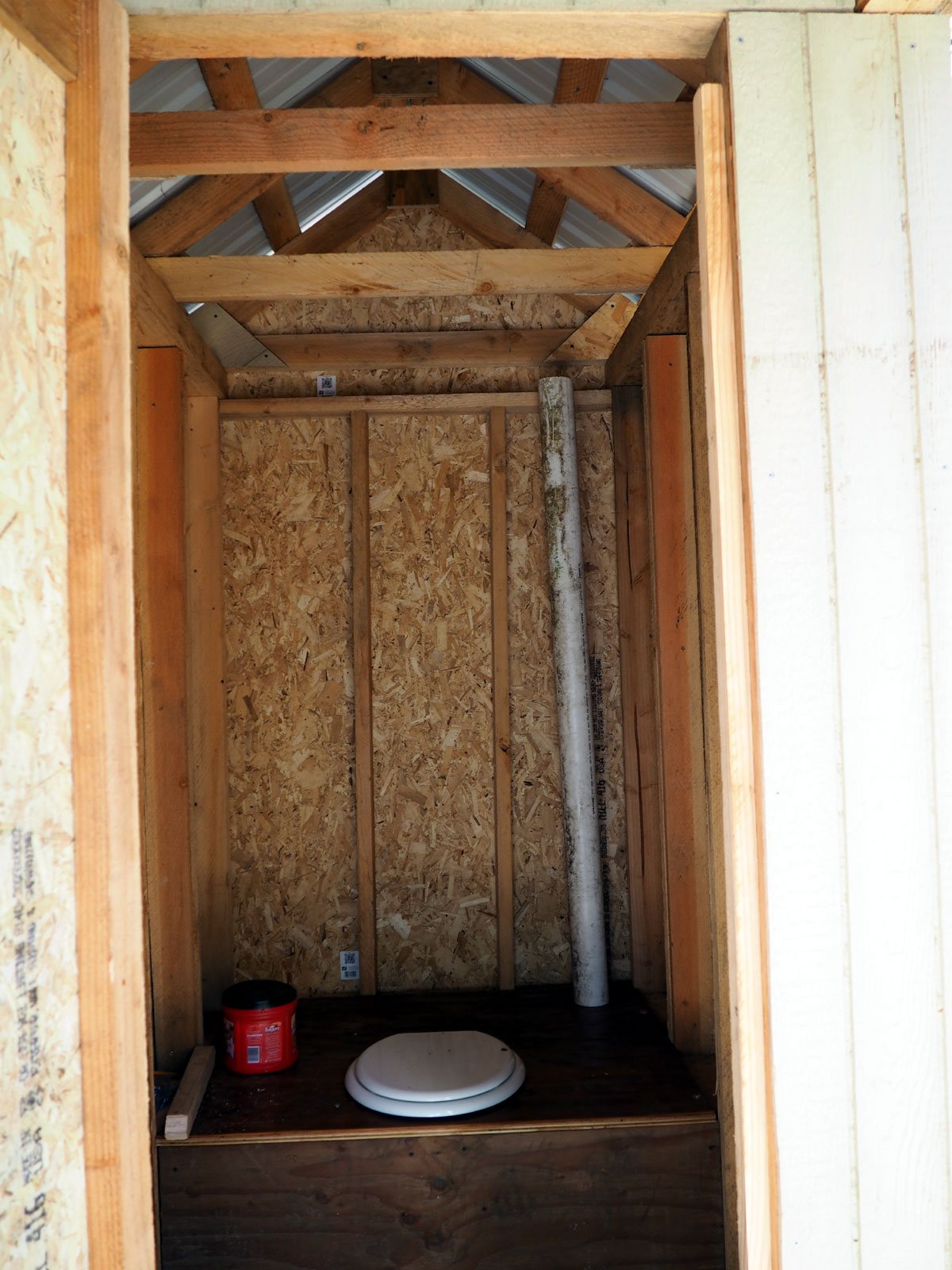
3" vertical pipe vents the sealed box.
Coffee can holds a roll of TP due to field mice in the woods
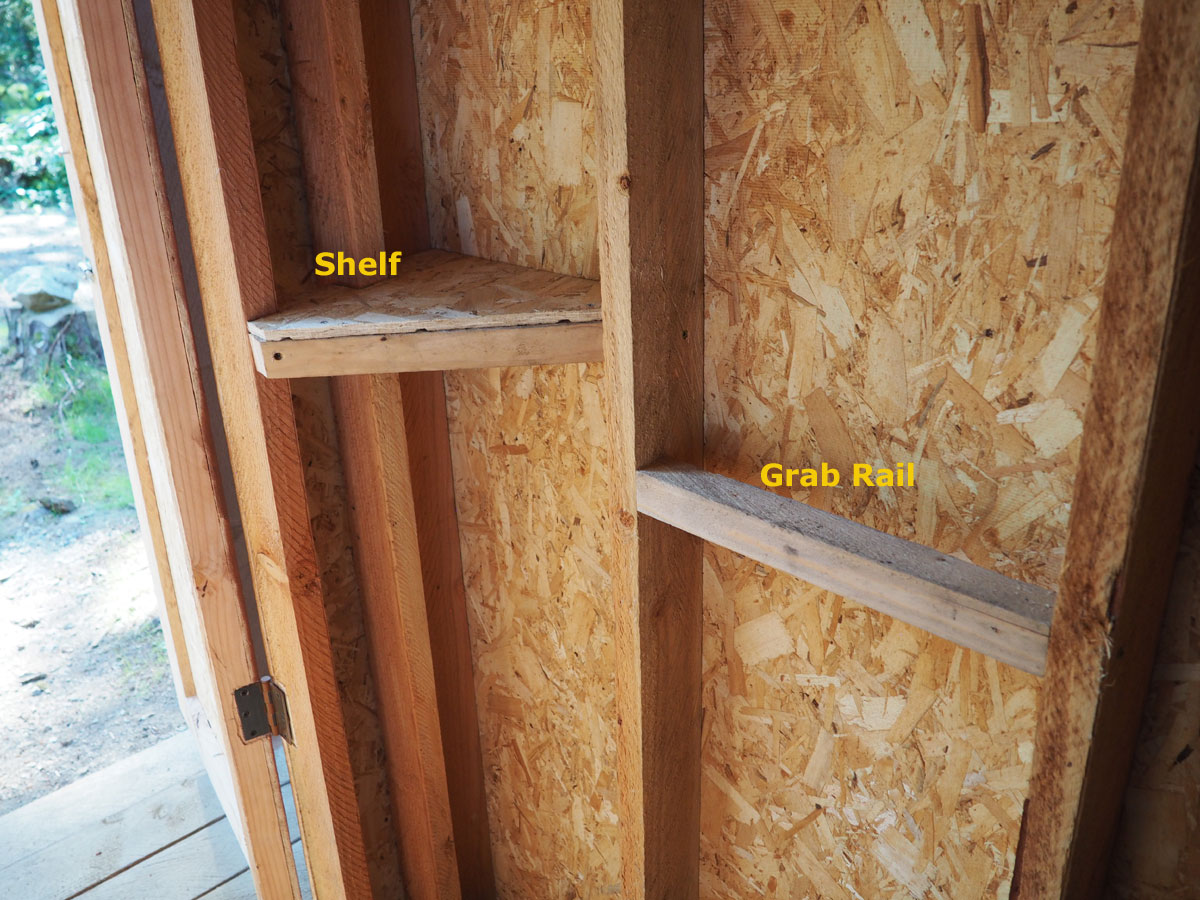
Al the amenities like a shelf for hand sanitizer and
a grab rail
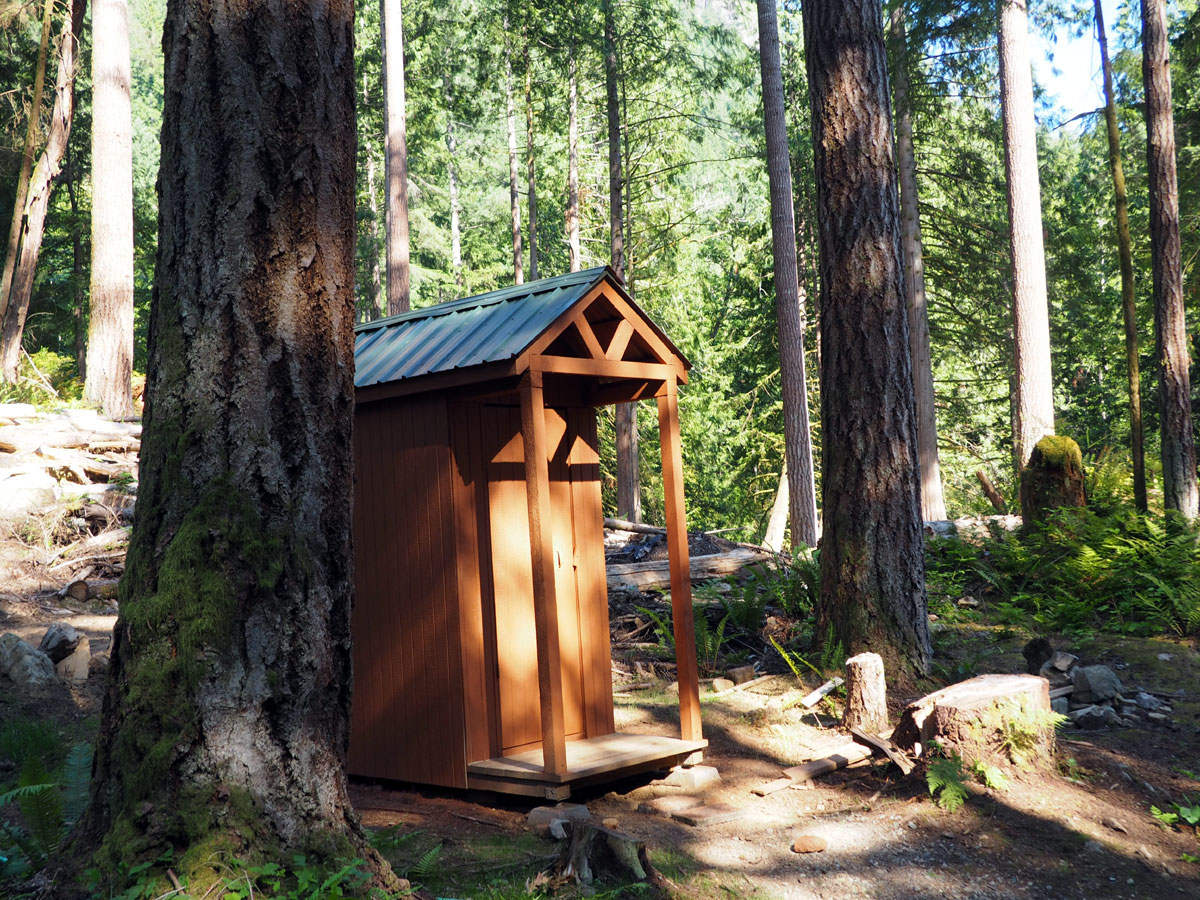
Complete with a coat of paint
View layout of buildings
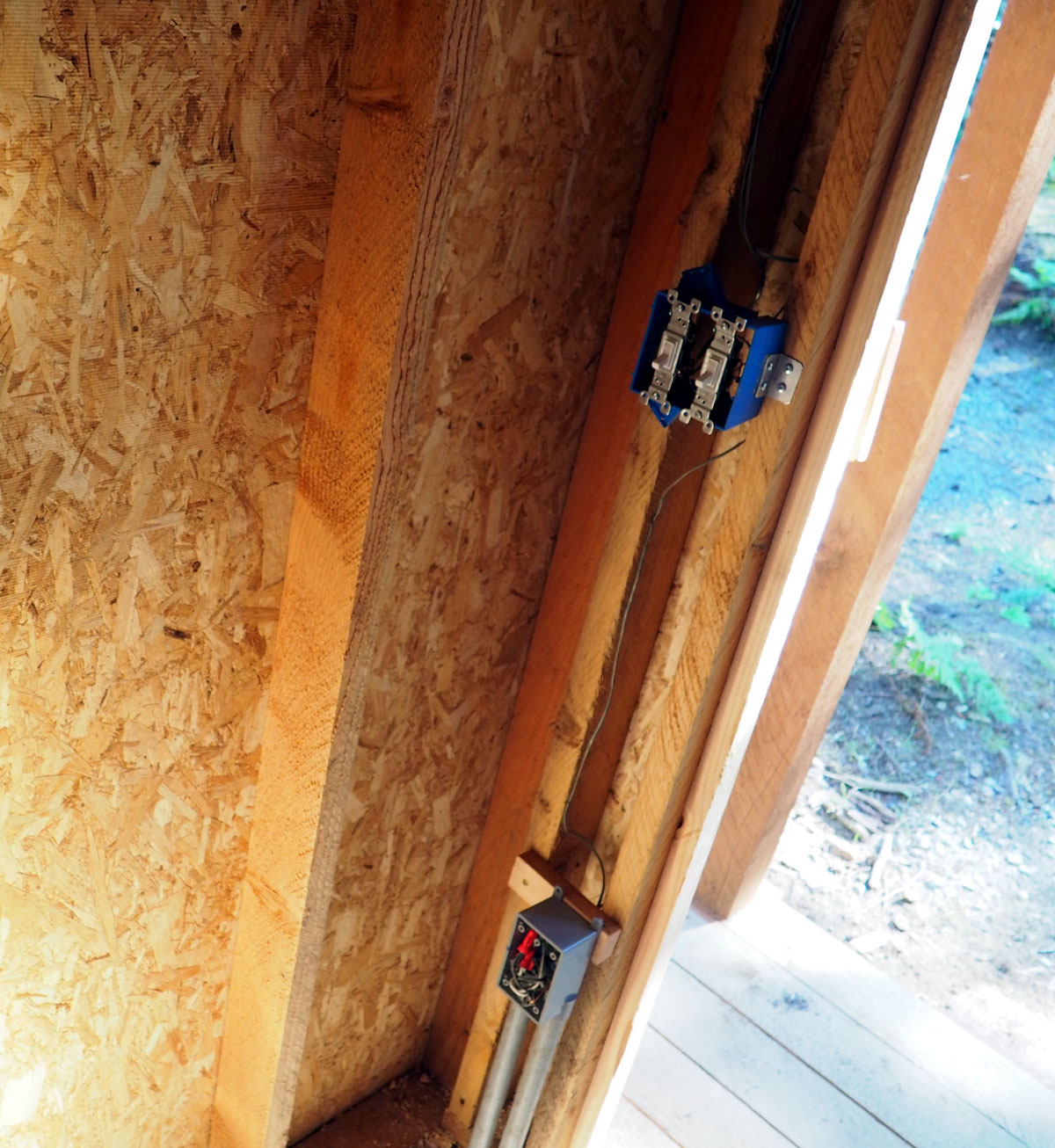
Underground DC wiring from
cabin feeds internal and
porch LED lights
Light switches control internal indirect ceiling light and porch can
light.
Fuse provides protection of the wiring
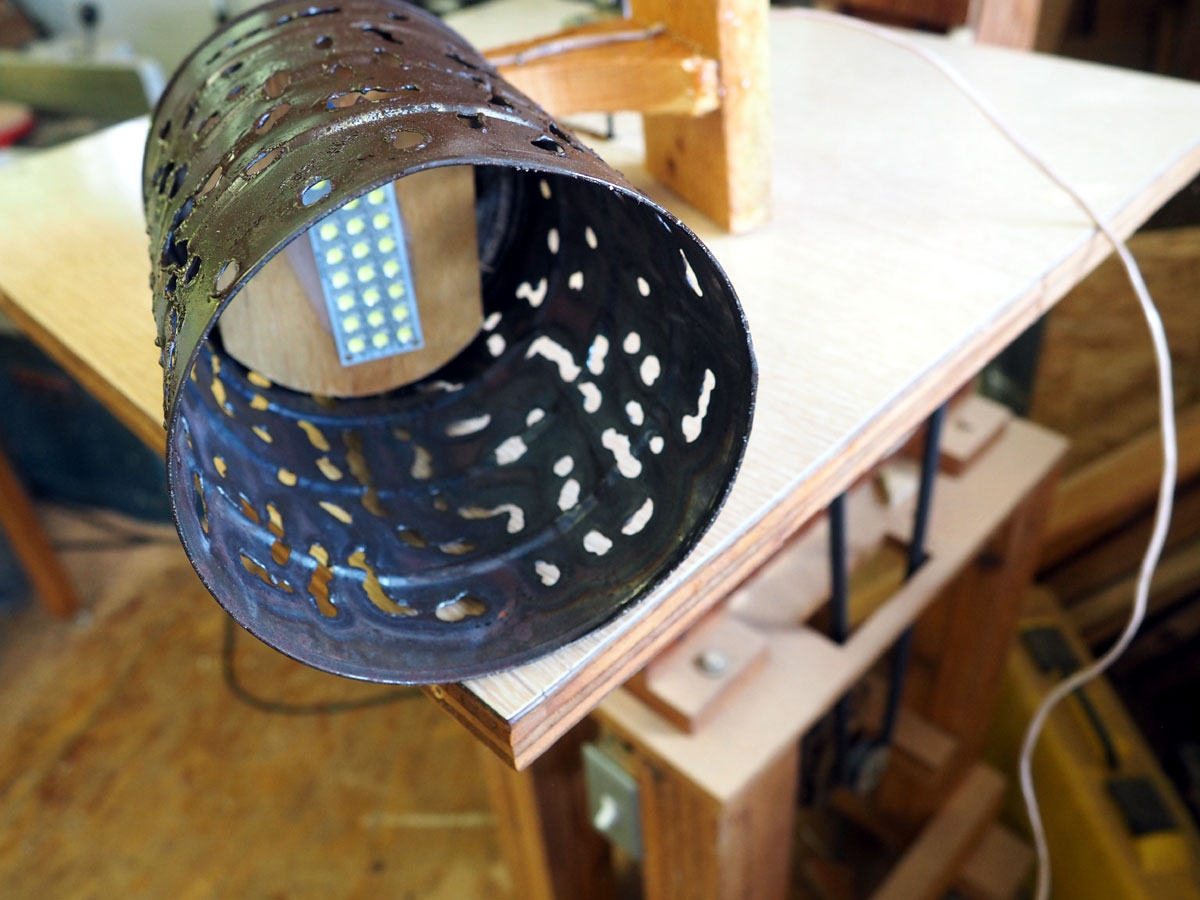
Classic (1Lb) Can Lamp porch light with 24 LED array
...more
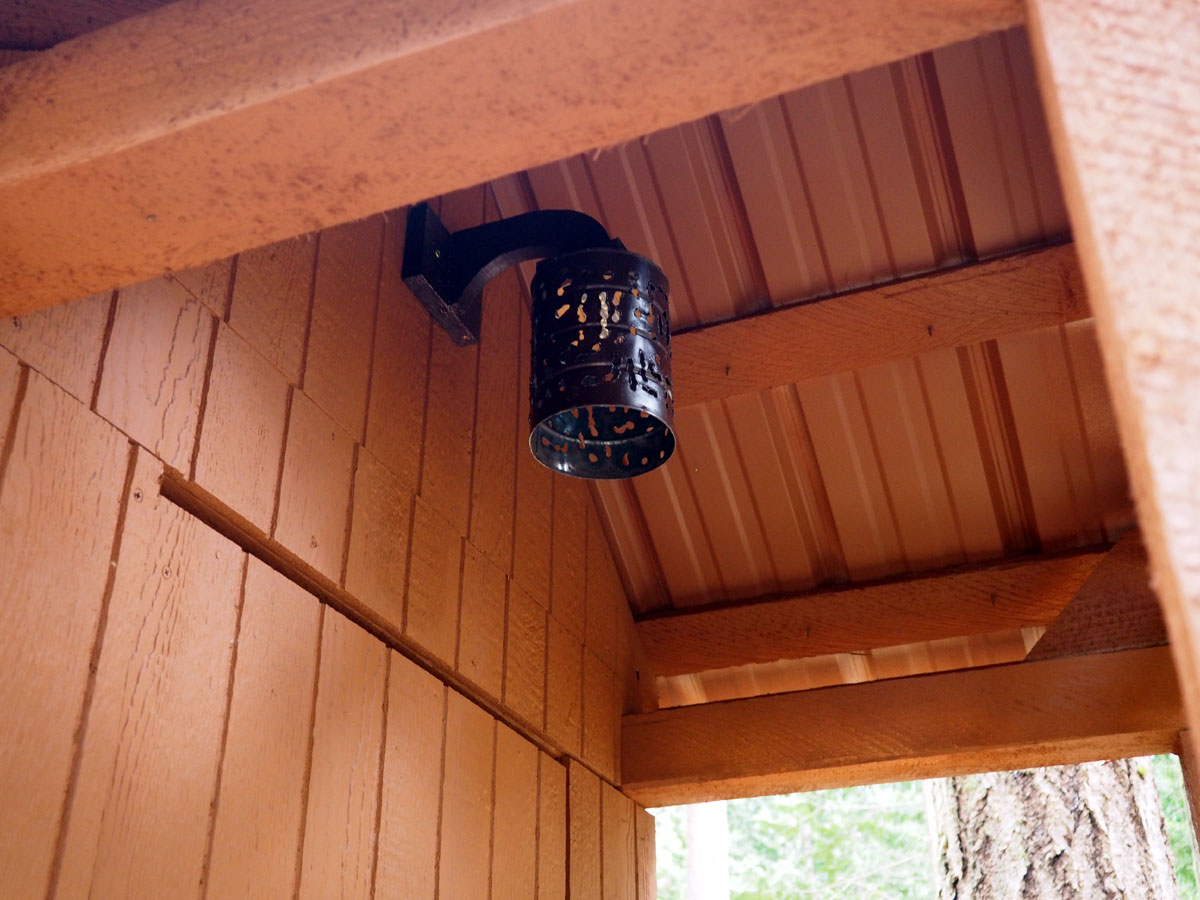
Decorative Can Lamp mounted to illuminate porch.
Note 4x4 extensions providing thorough support of roof and porch
8/03/20