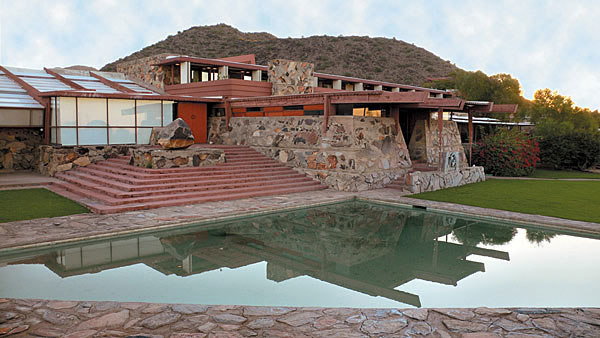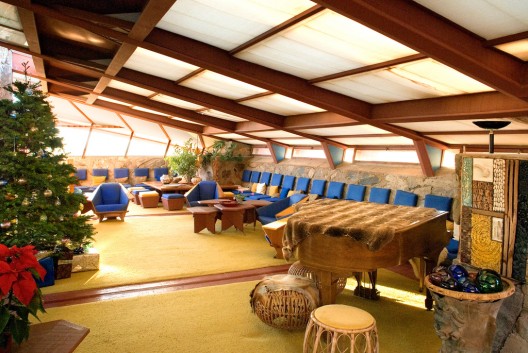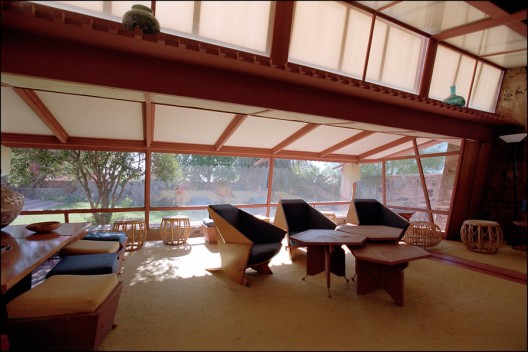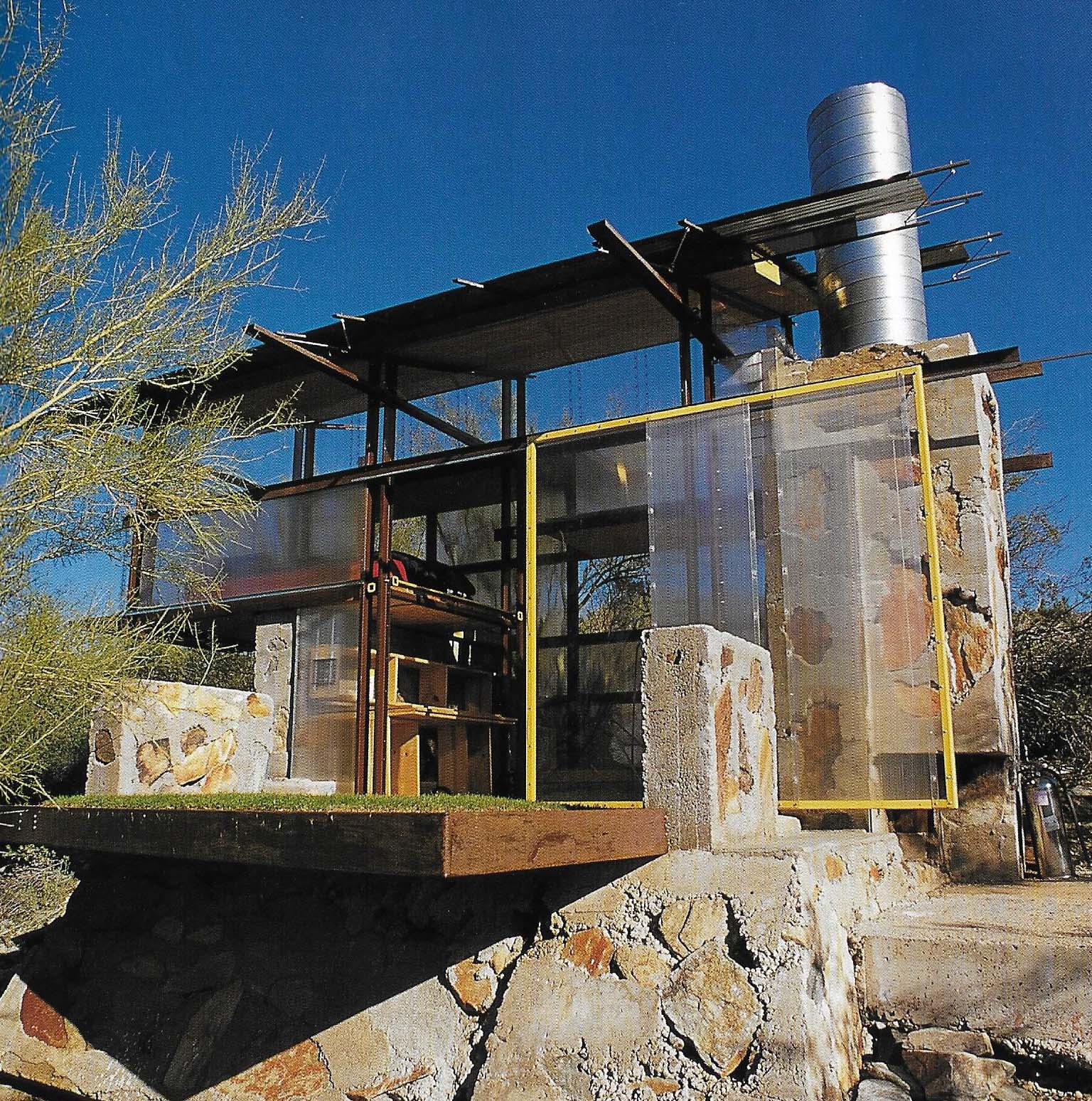 Frank Lloyd Wright's desert house |
|
|
|
Meeting Room outside |
|
|
|
 Another shot of the living room
|
Bell-tower |
|
Wright used local red rocks and concrete tamped into wooden forms |
|
|
|
|
|
Meeting room with projection screen. Note the hidden lights project triangles on the top of the wall.
|
Passageway |
|
Theater
|
|
|
|
|
|
|
Drafting room |
|
Apprentices are encouraged to design/build one room houses on the property. ..and then go live there alone for a time. to better understand the how nature blends architecture |
"Form follows function" was one of Mr. Wright's
sayings |
| Link to
Wright foundation More Dave's Wright favorite houses 1/29/15 |
|









