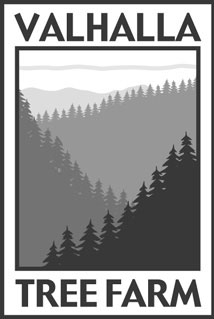
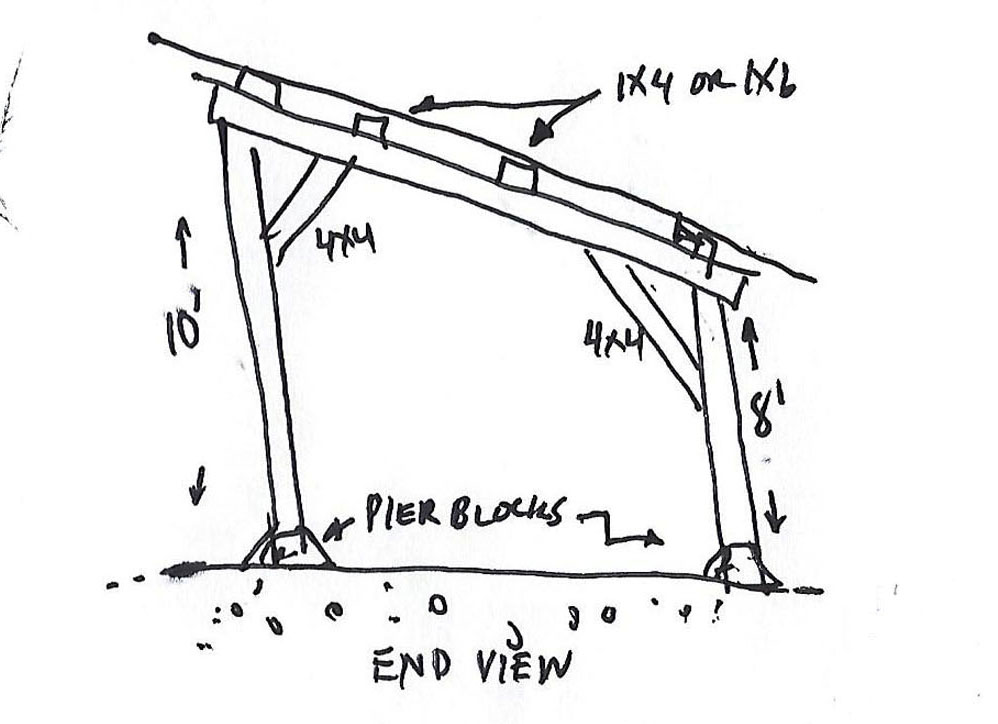
Initial sketch with basic layout
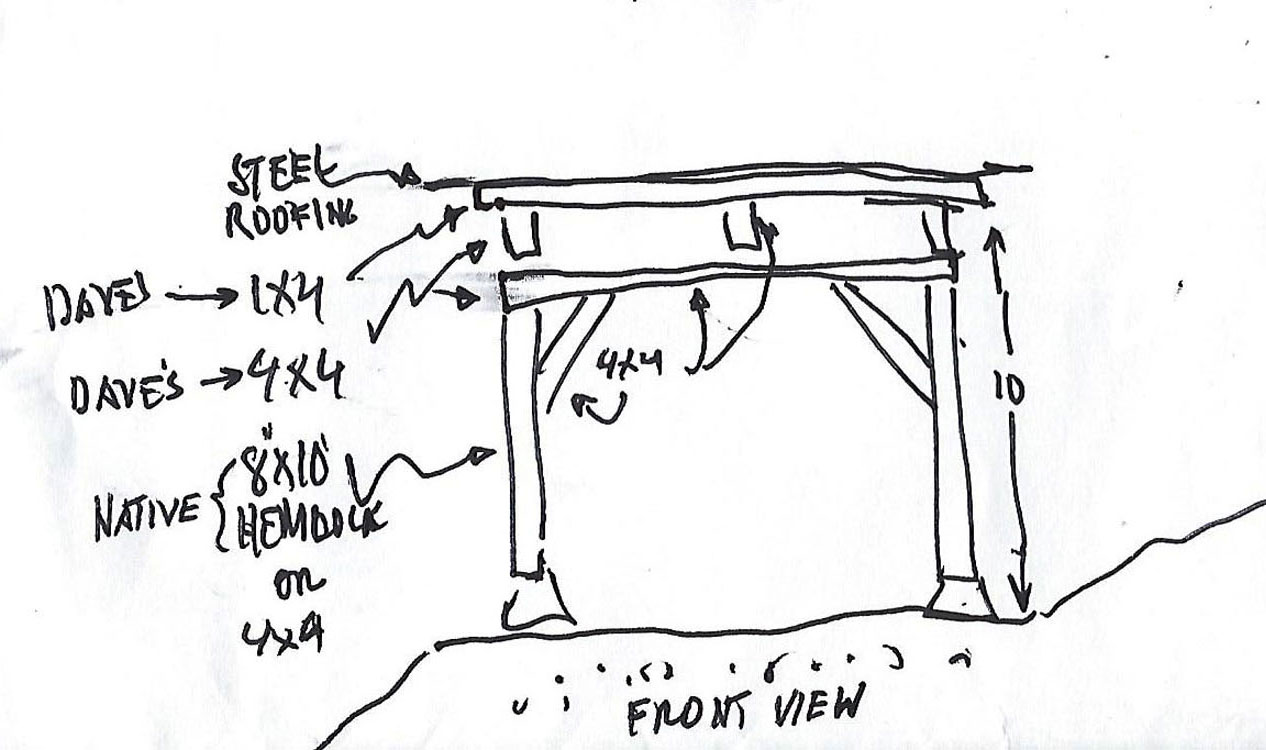
The idea was to use a nice straight hemlock log for the four corners
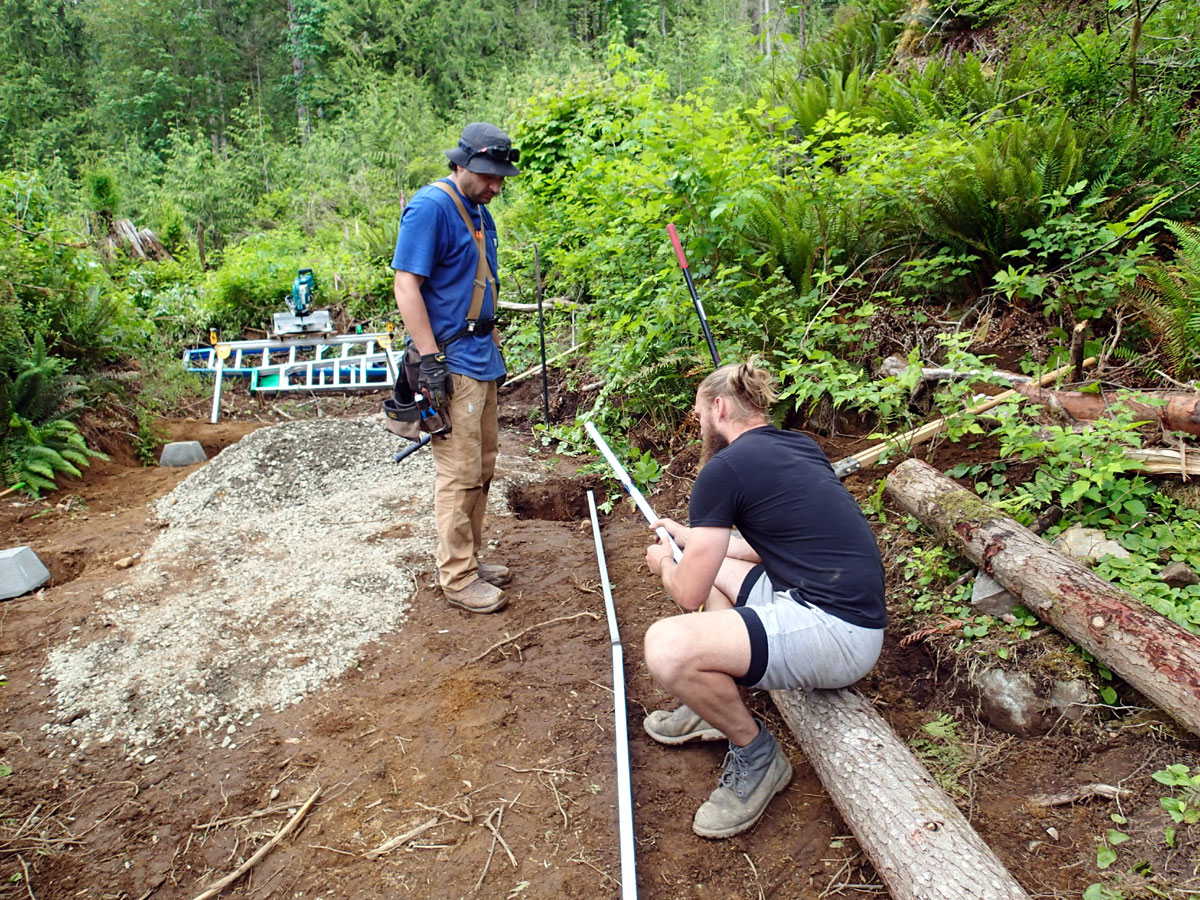
Getting the basic 10x10 dimensions laid out
(L-R) Tyler, Brandon friends from Urban Frontier
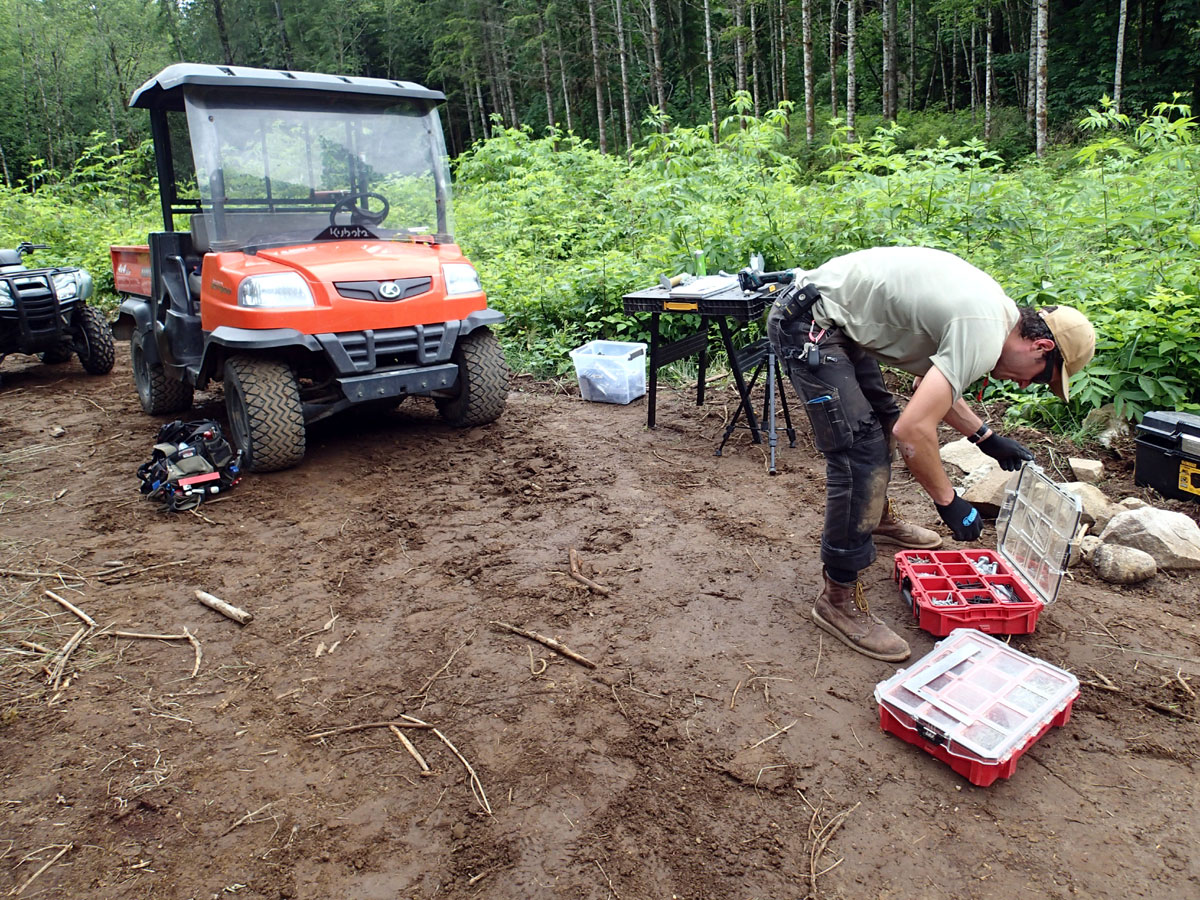
Urban Frontier owner, Grier looking for fasteners
Urban Frontier website
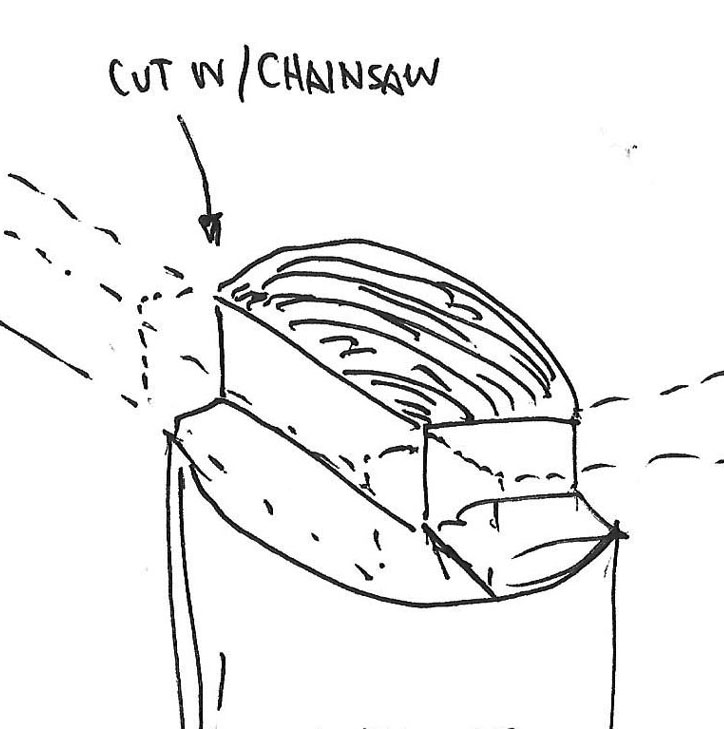
Sketch depicting proposed top and side rail
connection to post
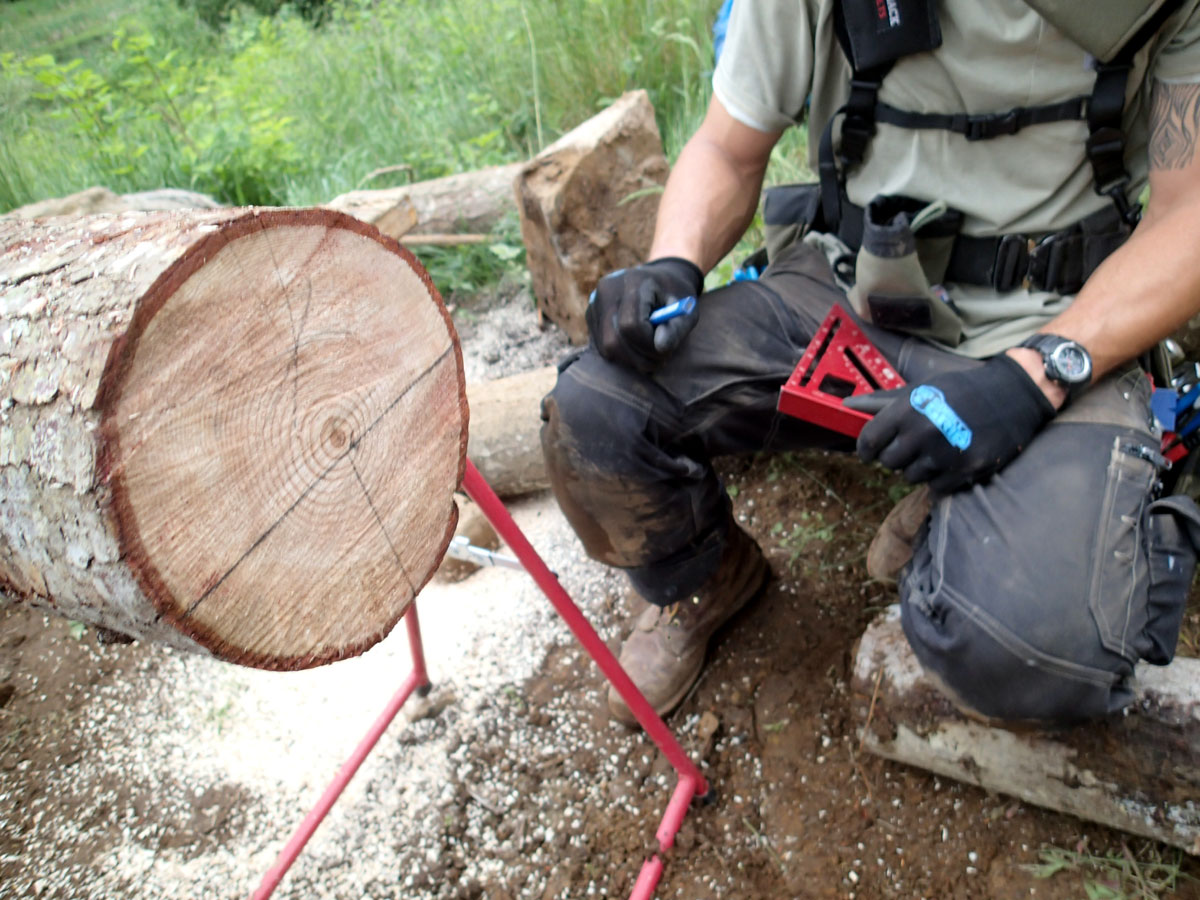
Getting the ends marked
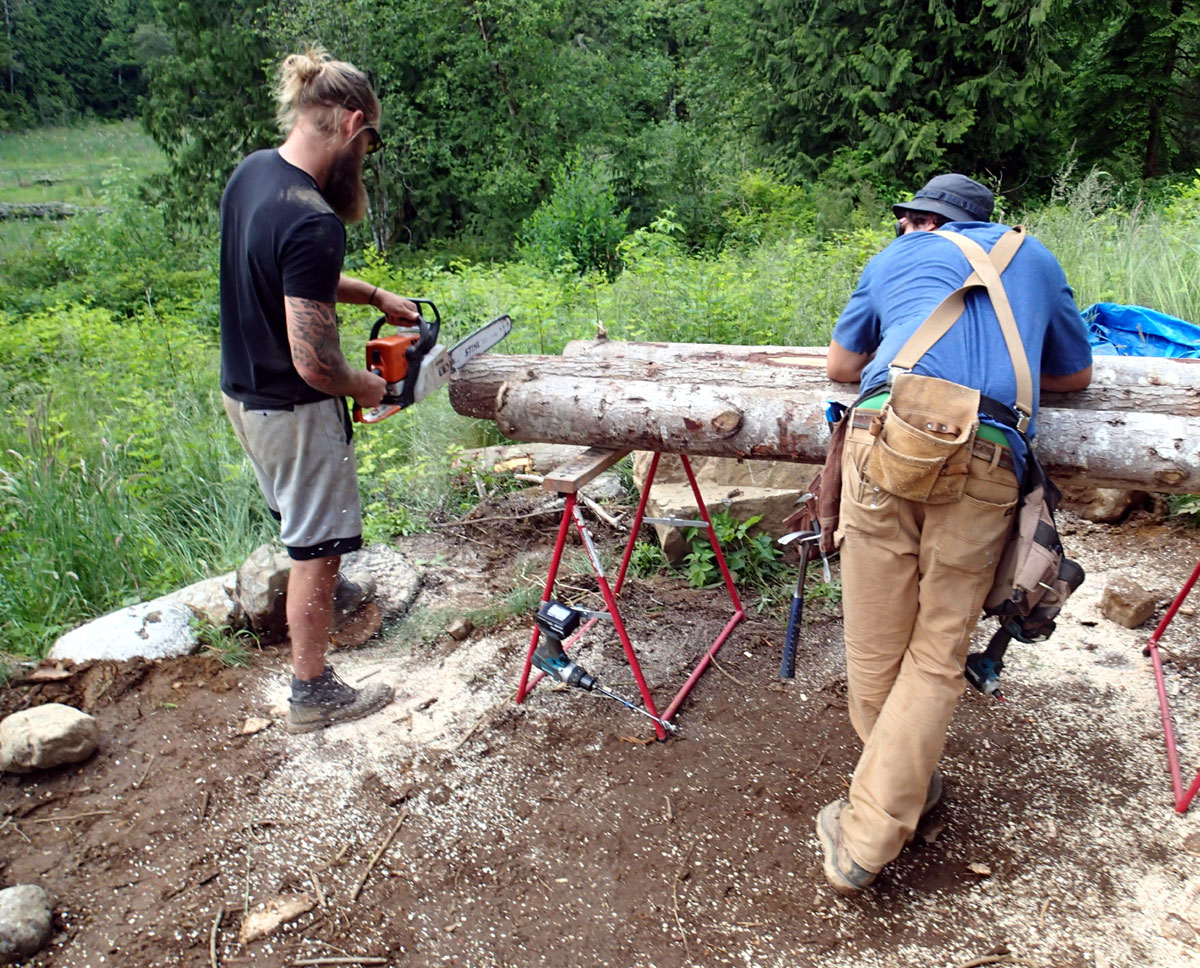
Chainsaw makes multiple small precise cuts
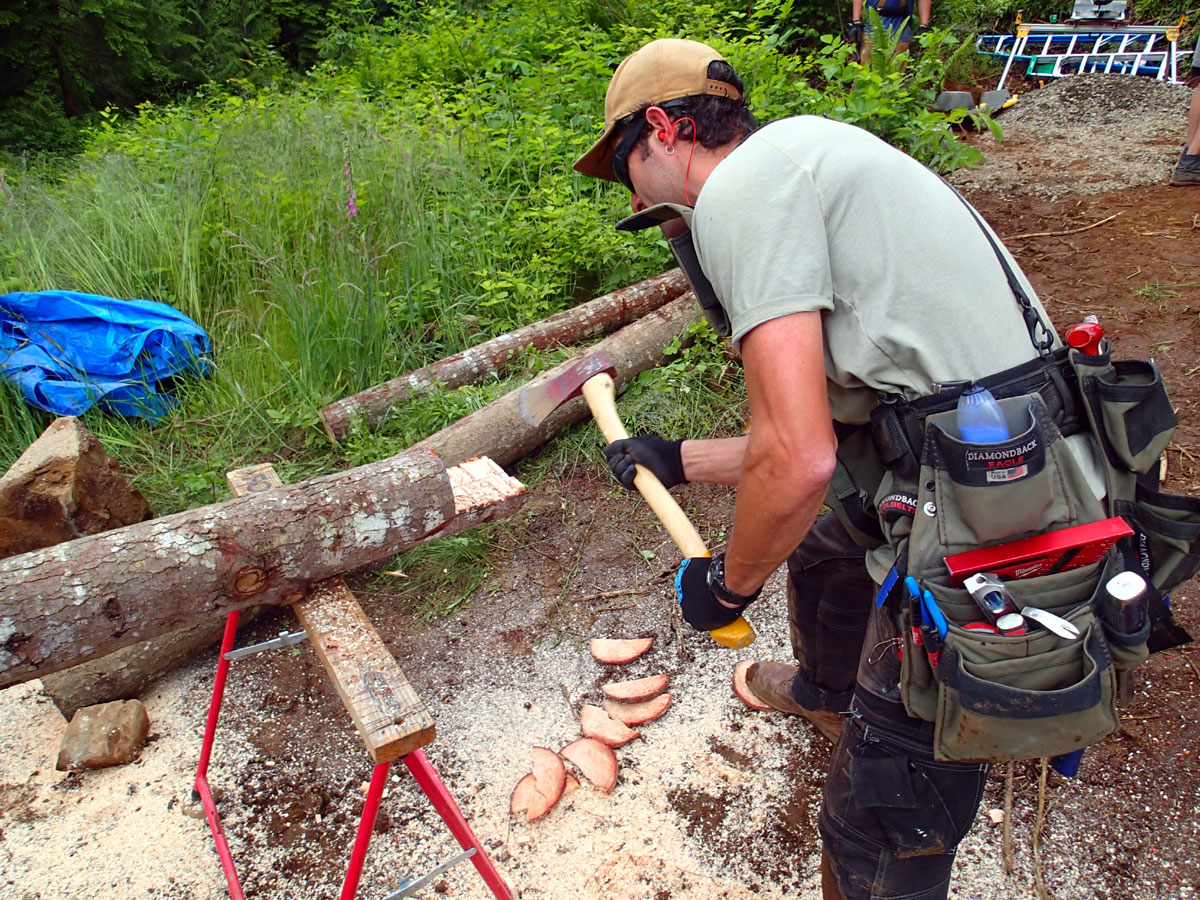
Then we used an axe and chisel to clean up the cuts
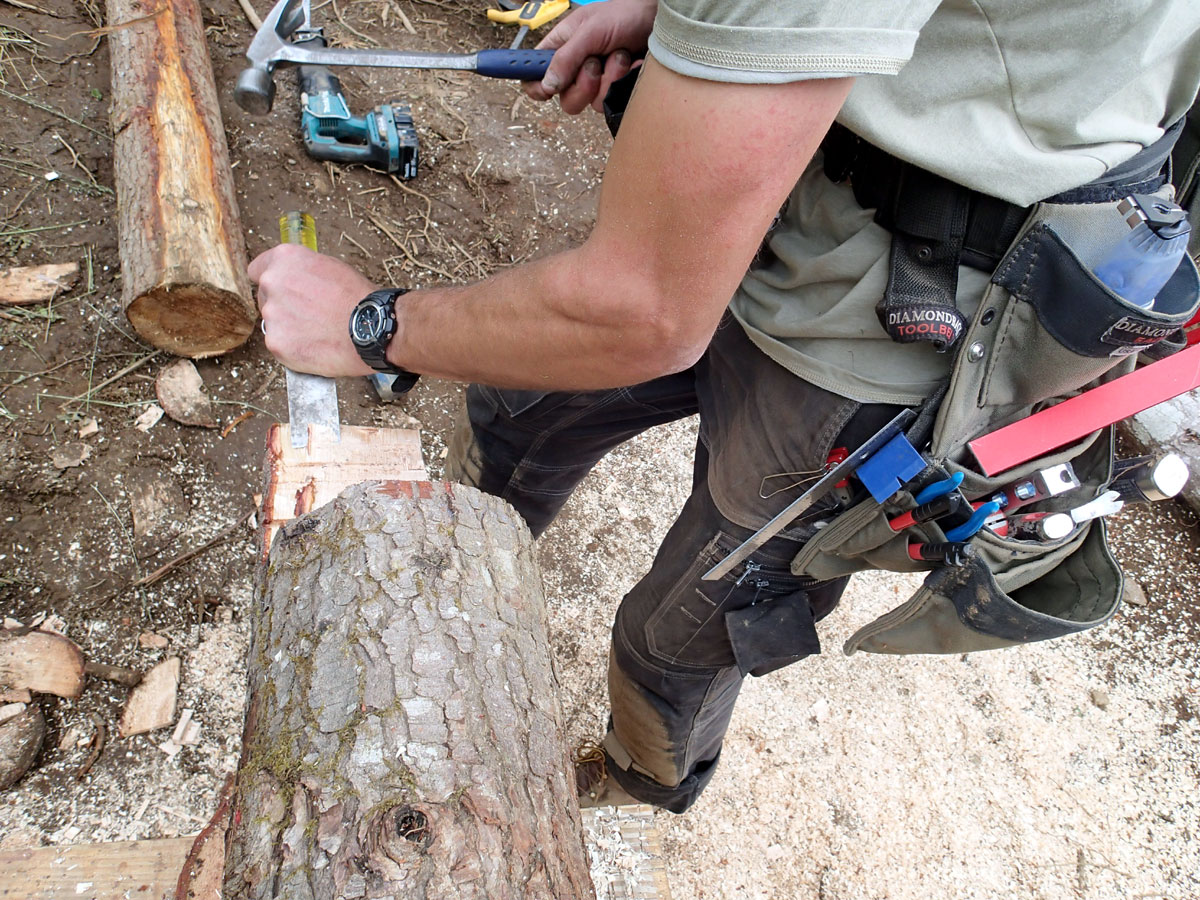
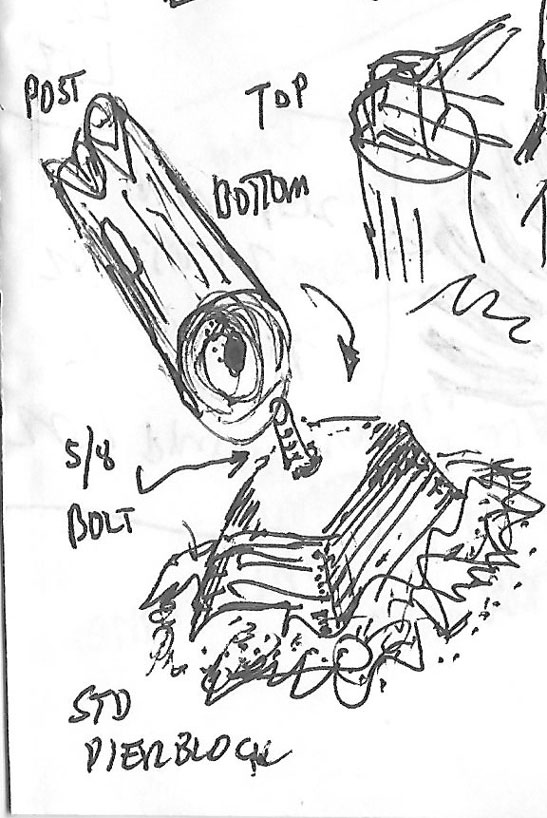
Sketch depicting the interface to the pier blocks
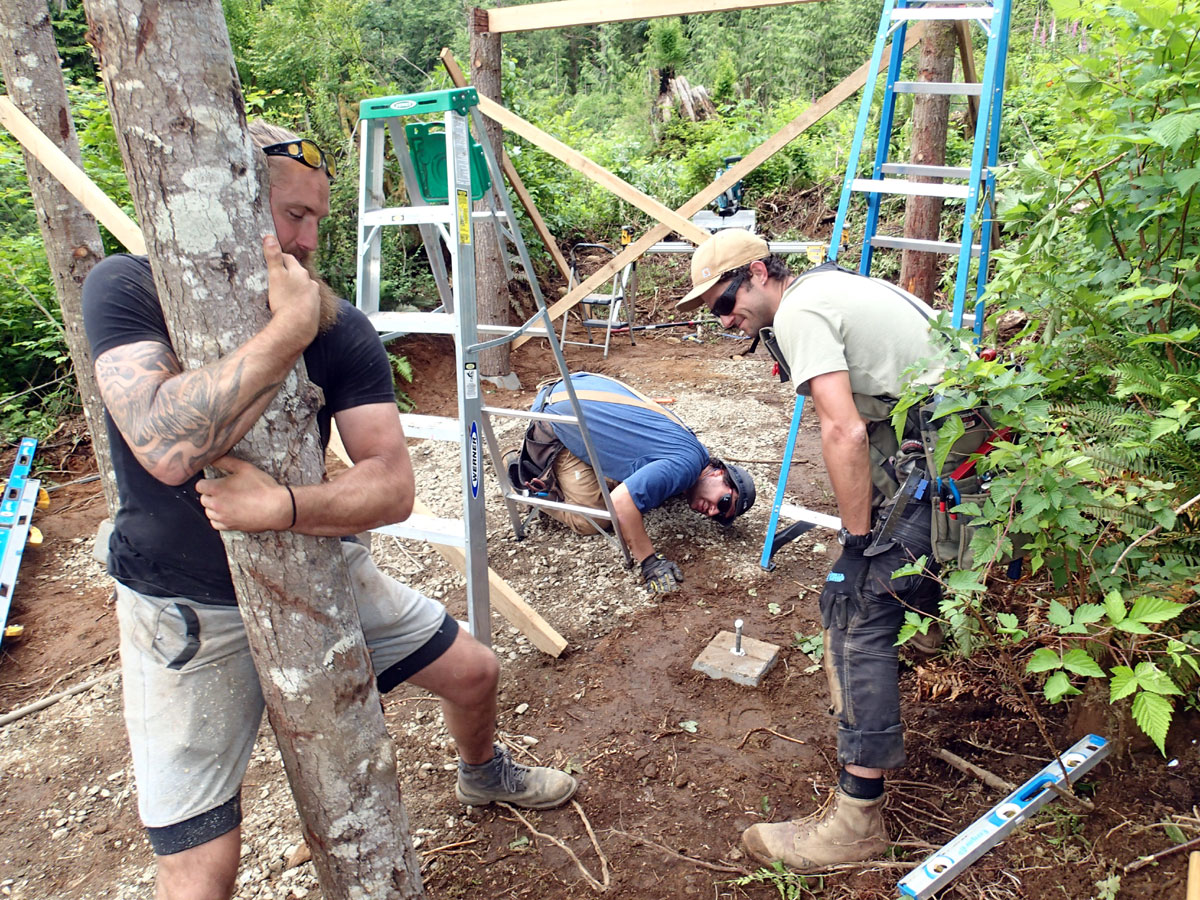
Wrestling the hemlock log onto the bolt.
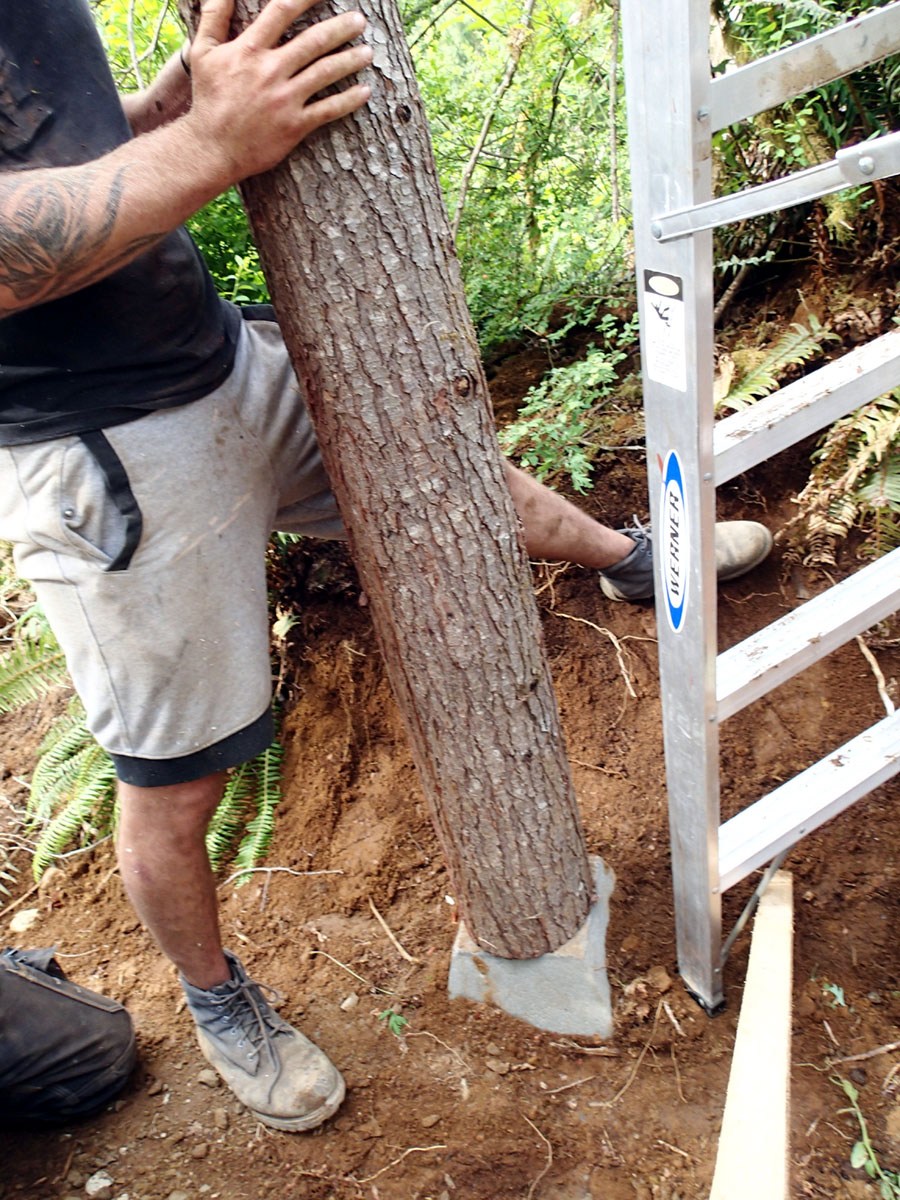
We applied liberal amounts of industrial adhesive to
the bolt and hole
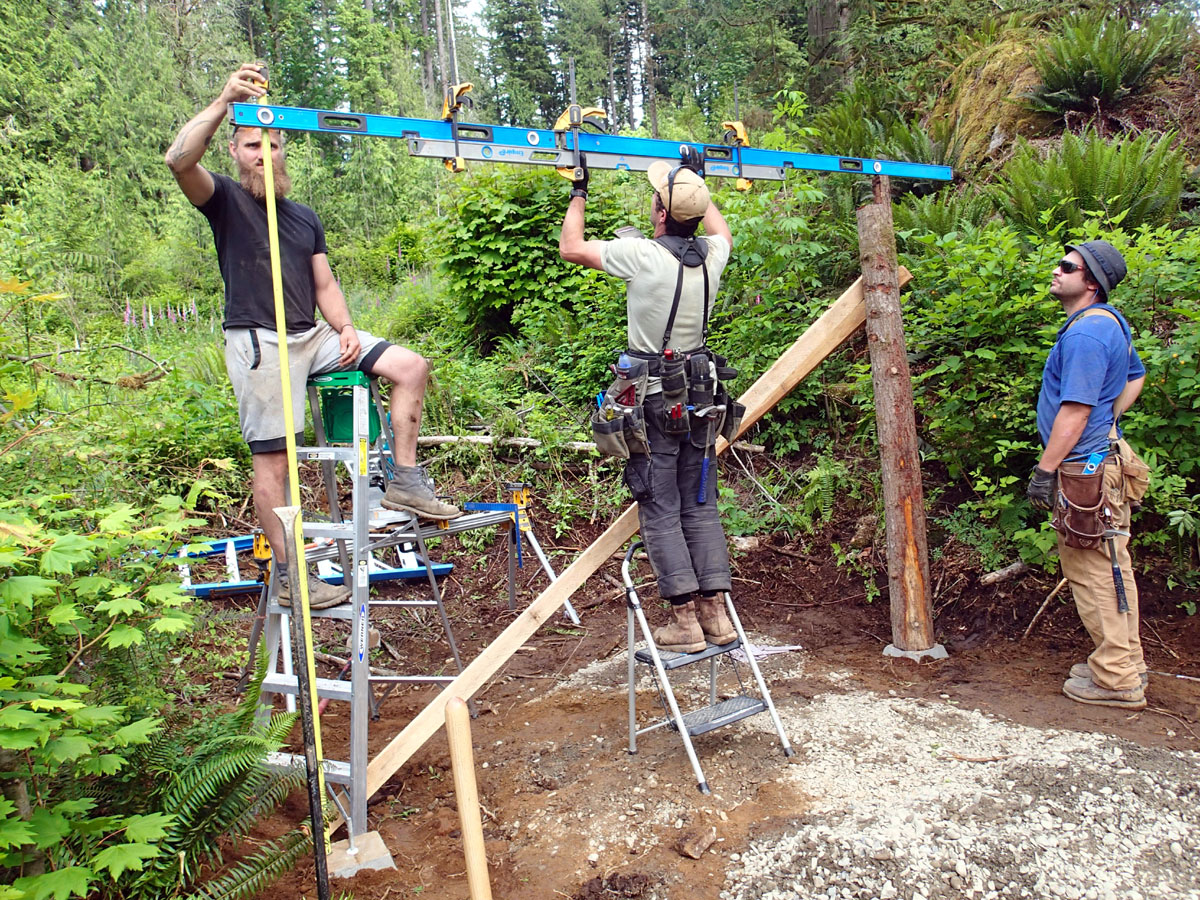
Getting everything lined up and level
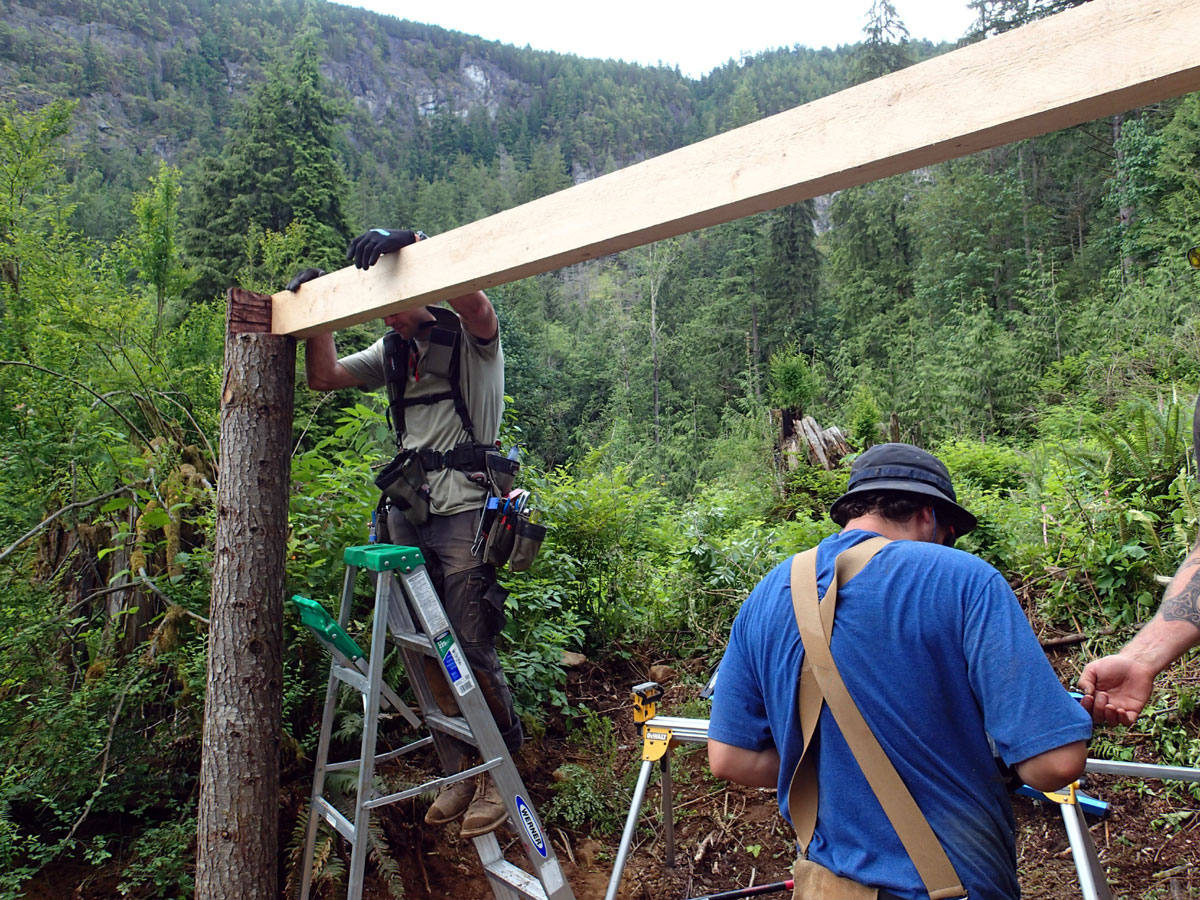
Placing the rear 4x6
We used all Valhalla-grown materials for this project
A friend down the road, Paul Von Stubbe has a small sawmill and is
happy to saw whatever we want
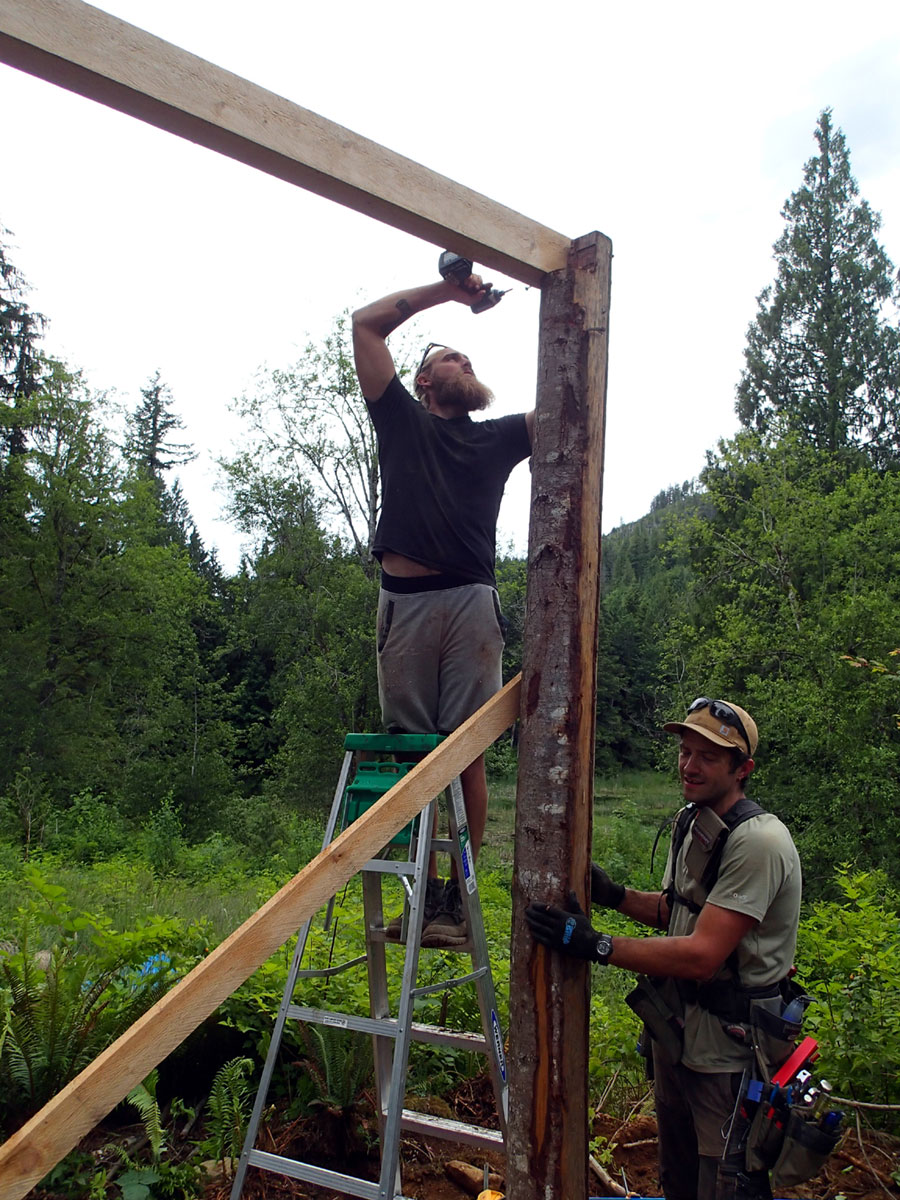
Front 4x6
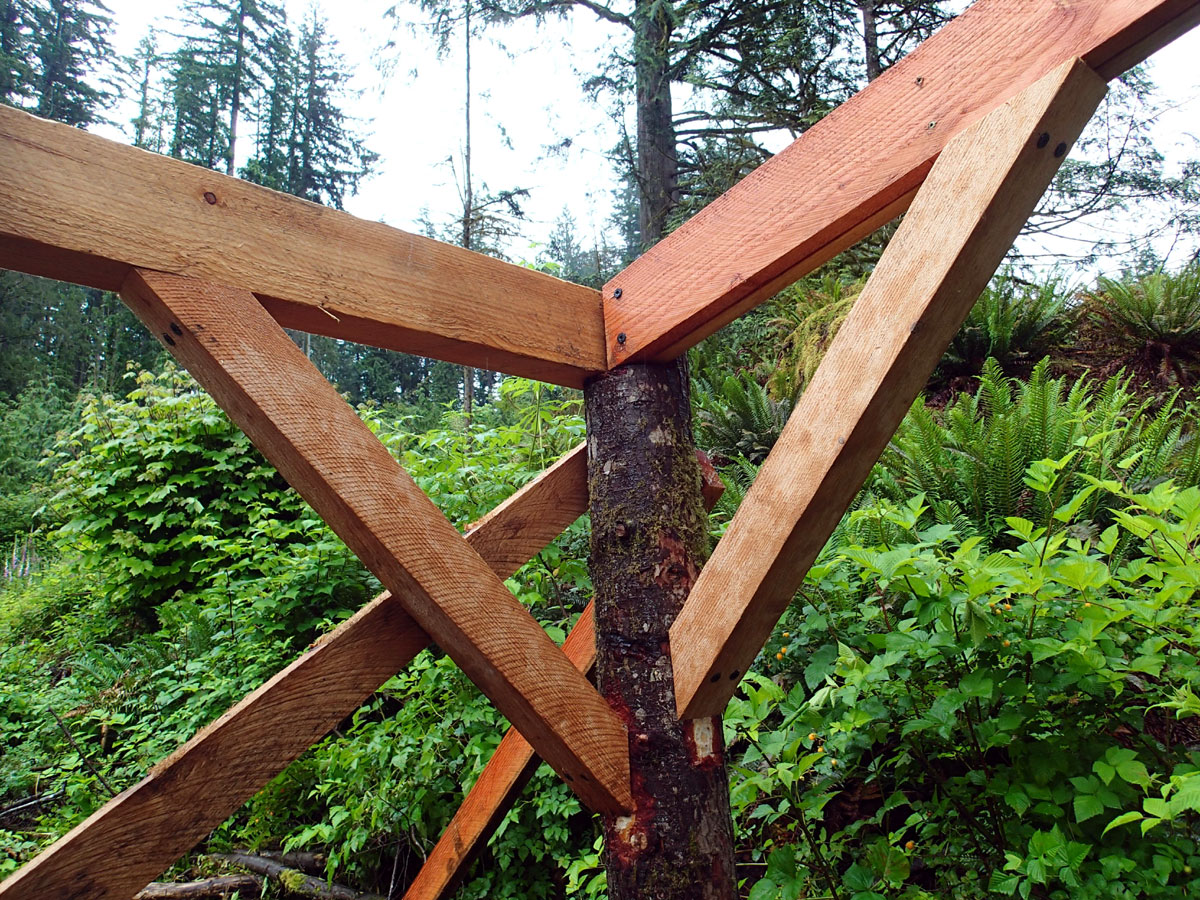
4x4 Bracing
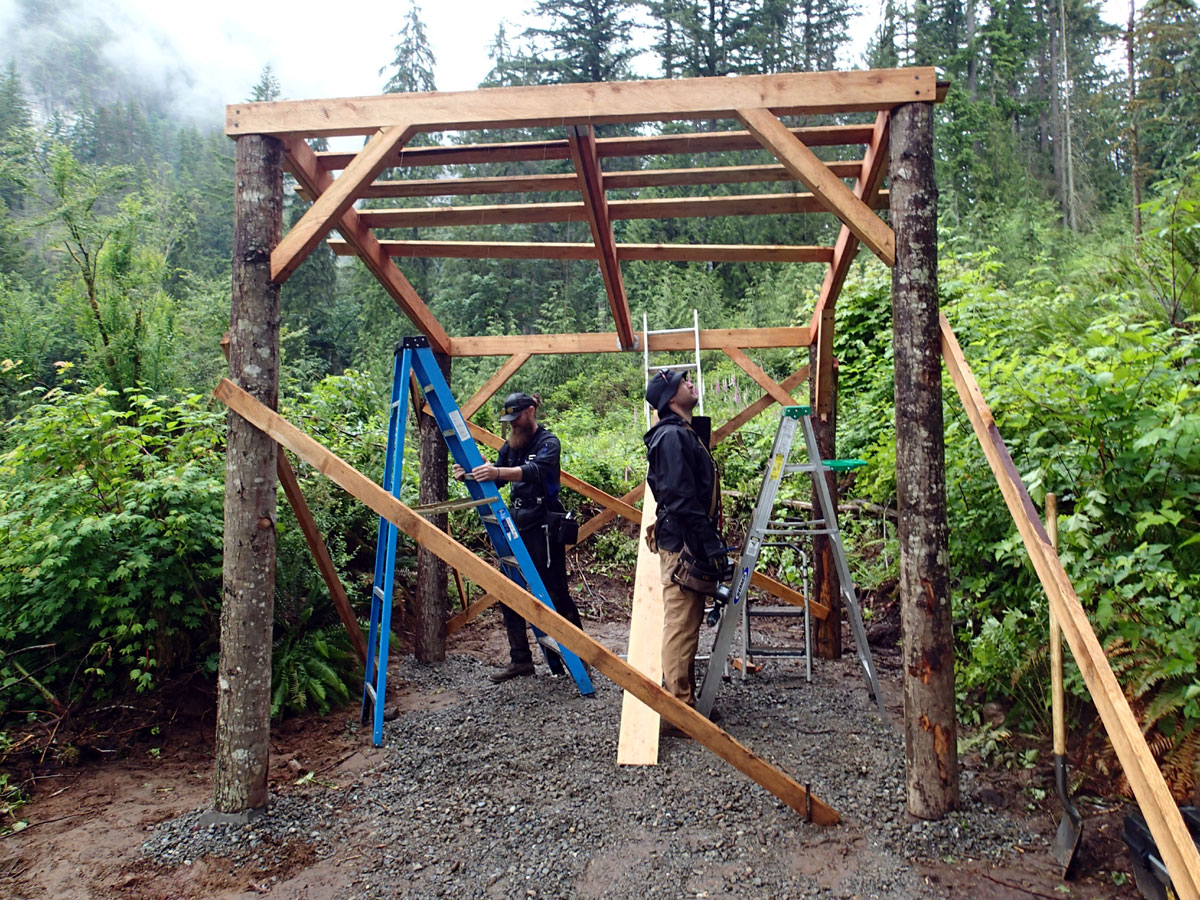
Placing the roof support 1x8s
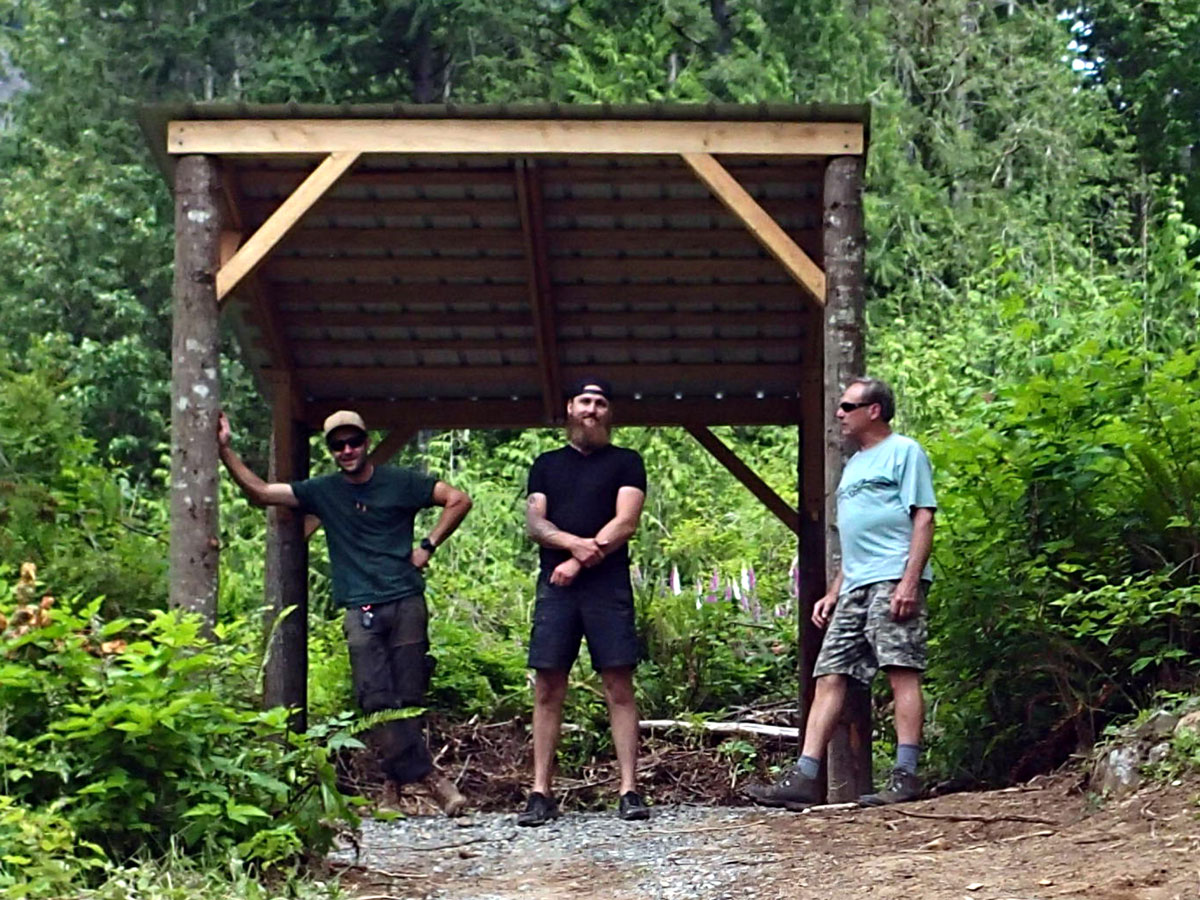
Final cleanup
(L-R) Grier, Brandon, Dave
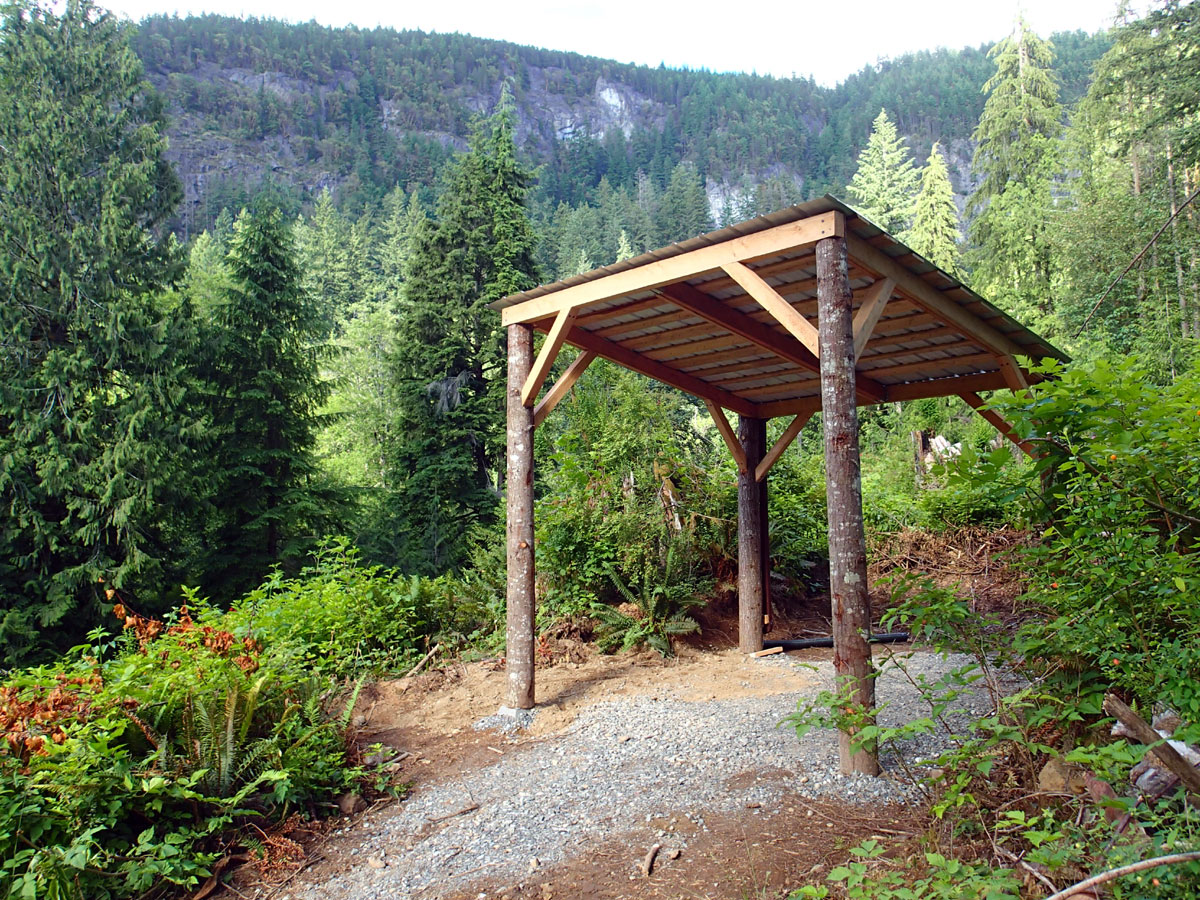
Nice project, great addition to the tree farm
buildings
08/08/20A